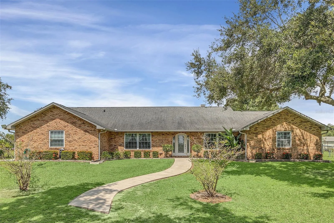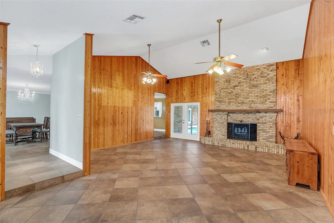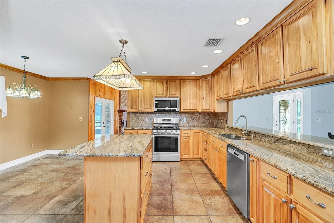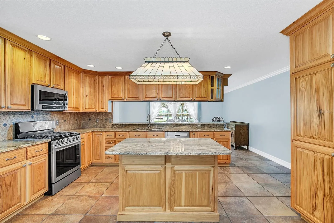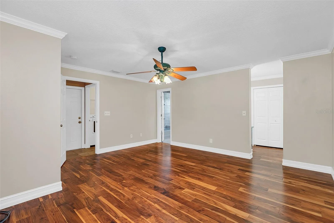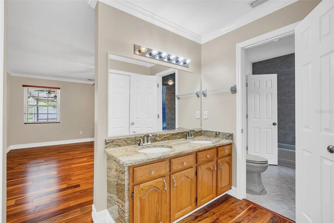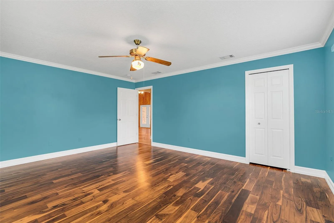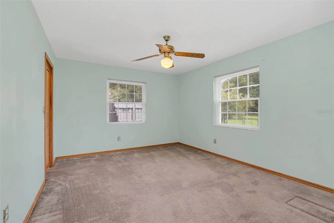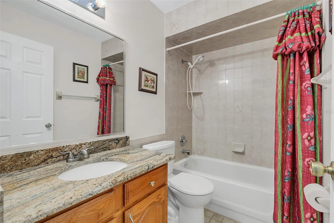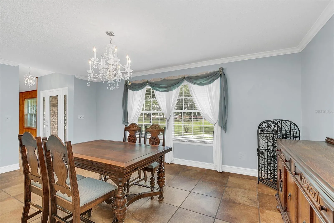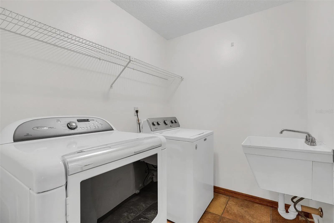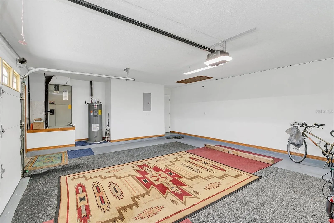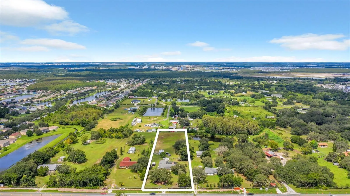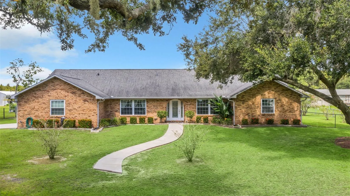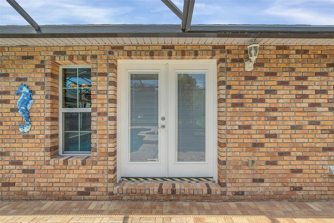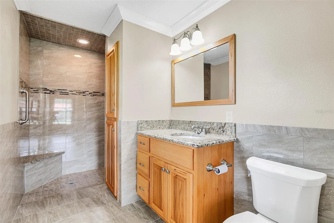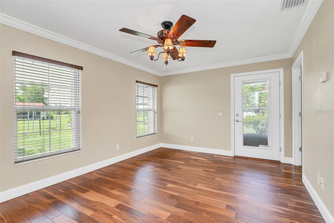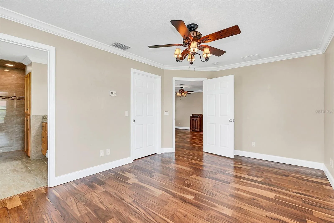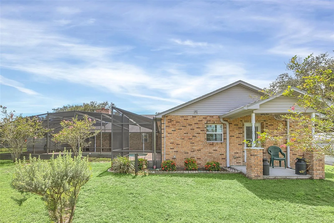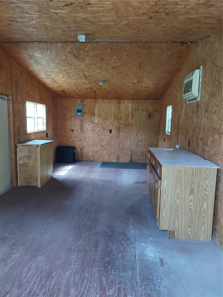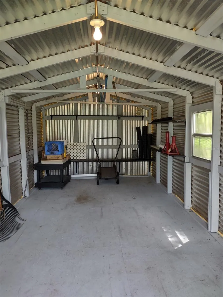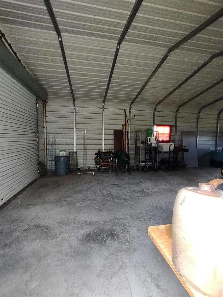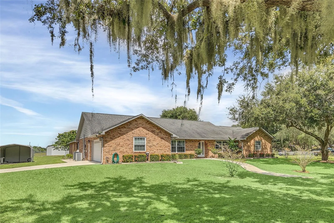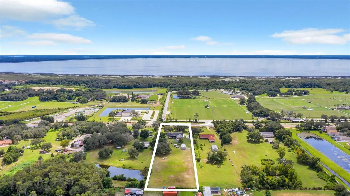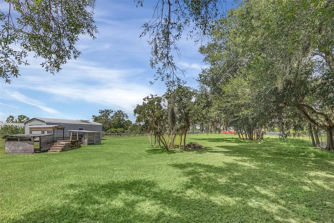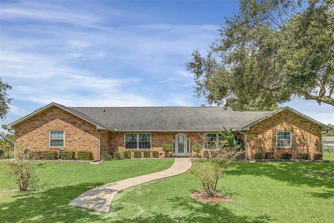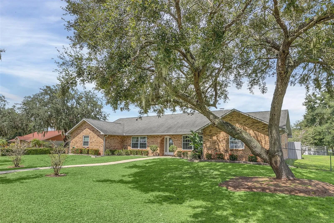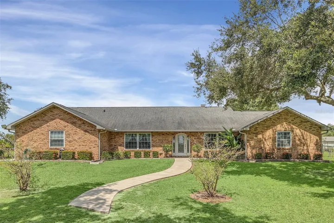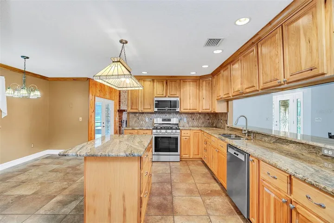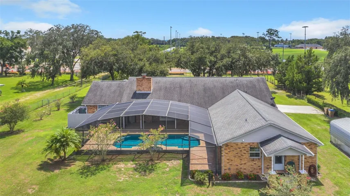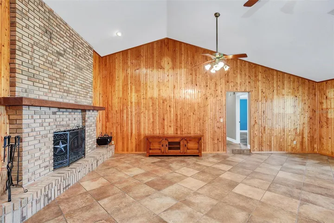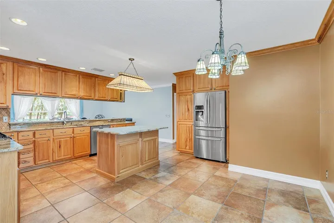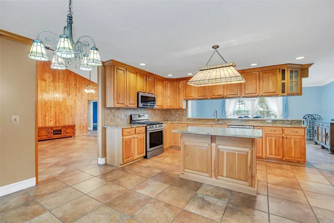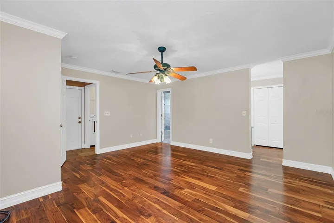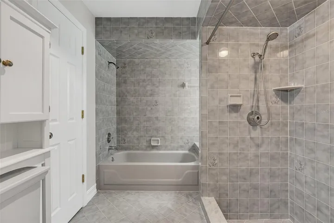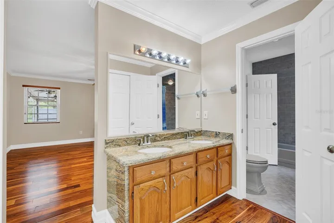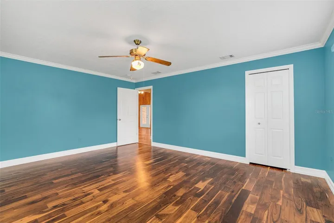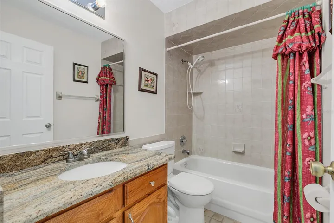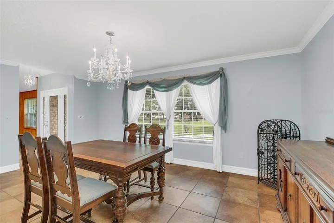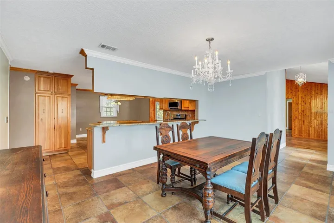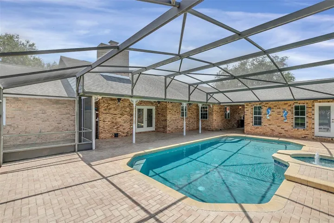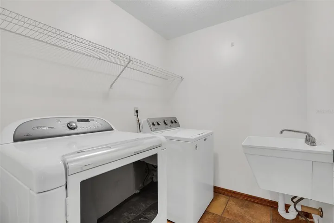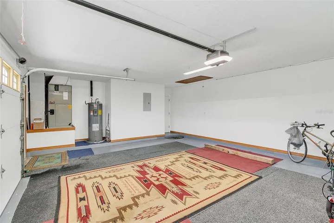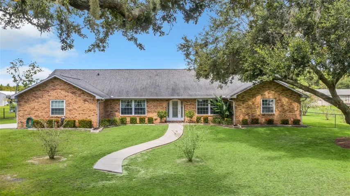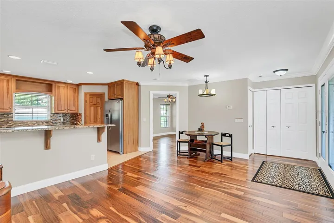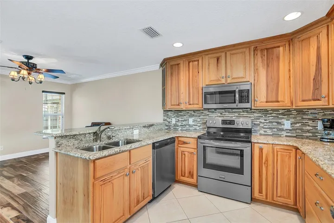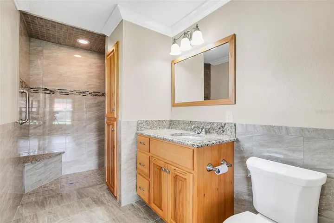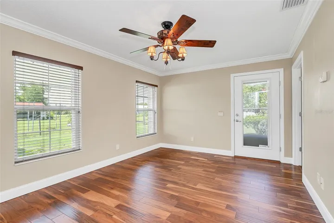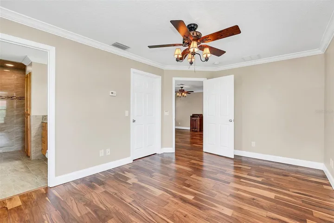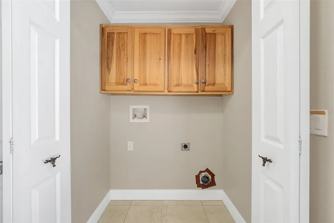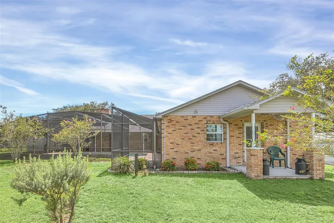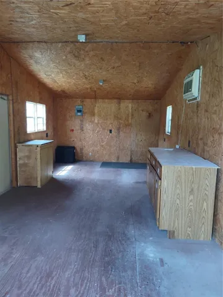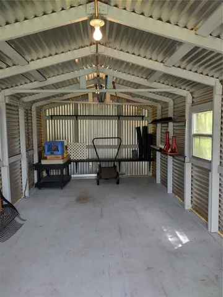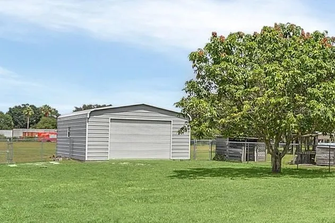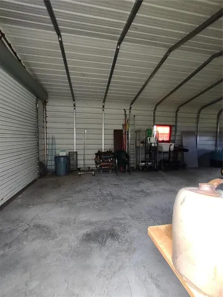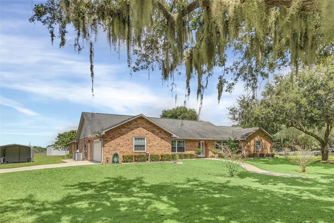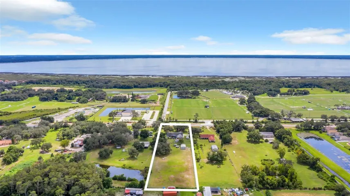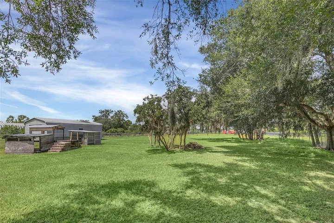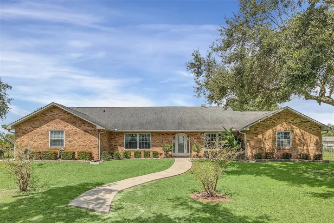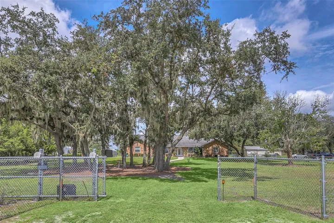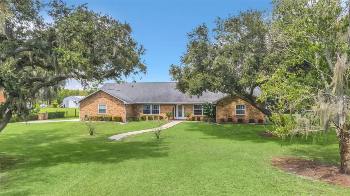This property has it all! 2.50 Acres with a 3 bed/2 bath pool home and a 2016 1 bed/1 bath Guest House. The main house is 3250 total sq. ft. and the guest house is 968 sq. ft. with a total of 4218 sq. ft. Both of these homes have real brick exteriors. The sunken living room has a beautiful wood burning brick fireplace, high ceilings and Italian Porcelain Tile. There’s a beautiful salt water sports pool with a spa and heater. In the kitchen you’ll find a dinette area and a kitchen island. It has Level 4 Granite countertops and custom hickory kitchen cabinets. The kitchen has a breakfast bar with seating for 8. The main house has been updated with double pane windows, new plumbing, new water softener, water heater, real wood floors, Italian Porcelain tile, custom blinds, French doors, custom crown & molding, custom toilet and porcelain tub in the Master bath, and seamless gutters with leaf guards. The septic drain field was replaced in 2016 and the roof on both homes are only 7 years old. The Guest House has custom hickory kitchen cabinets with granite countertops, custom blinds, and custom crown and base molding. The property has a Swan security system with cameras and a monitor. The fire alarm system is connected to both homes so if one goes off they all go off. It has a 2 car garage with a new garage door opener and camera. There is a stand alone 12×20 carport, 10×20 small shed, 12×24 large shed with AC, and a 20×32 Big Shop. The property is beautifully landscaped with lots of fruit trees including Mango, Papaya, Peach, Pomegranate and Star Fruit. The property behind the home and across the front is fenced with chain link, and it has an electric gate at the entrance. It also has a cross fence behind the home so there’s plenty of room for your animals. Perfect location to everything, only 8.5 miles to the Orlando Airport, 6.5 miles to Lake Nona, 8.7 miles to the FL Turnpike, and Austin Tindall Park is right across the street. All measurements are approximate.
Residential For Sale
4147 Boggy Creek Rd, Kissimmee, Florida 34744



