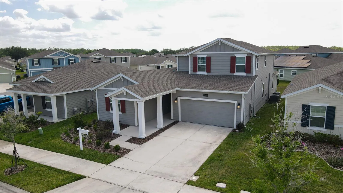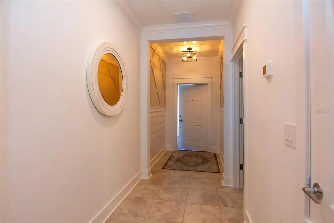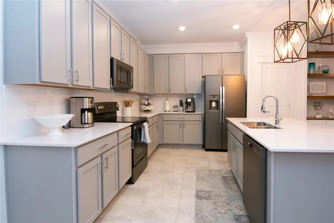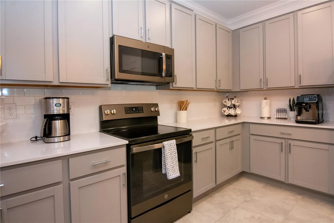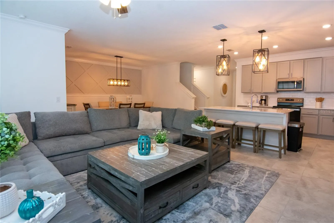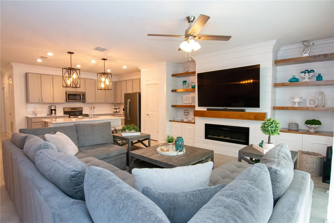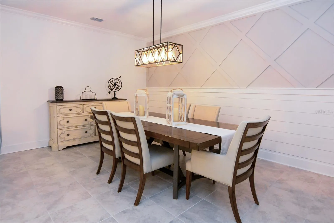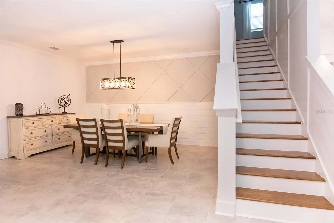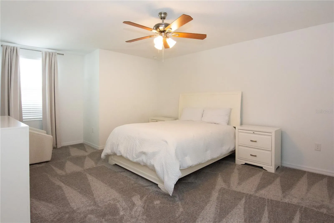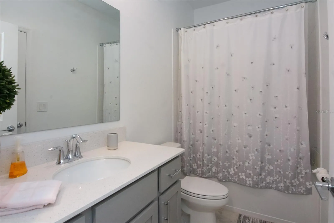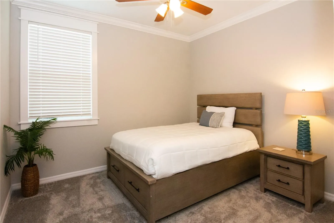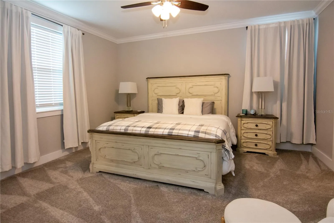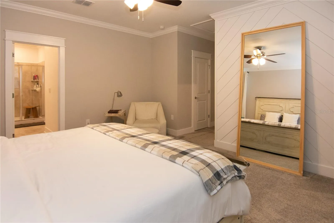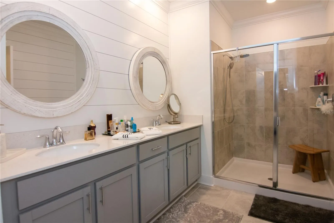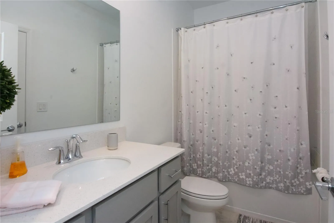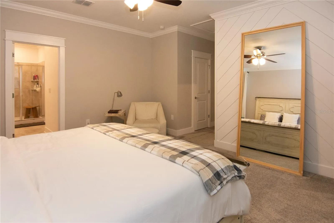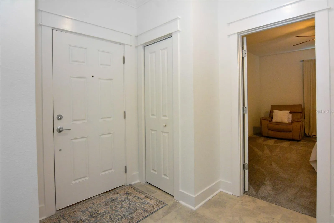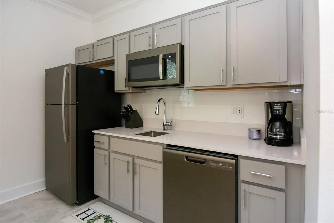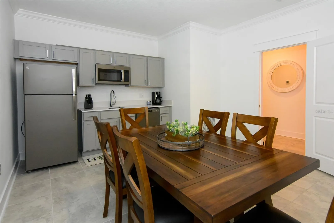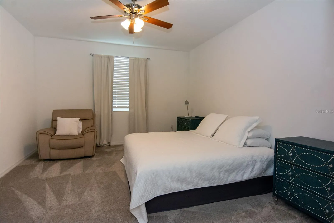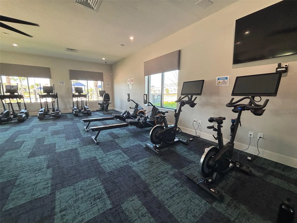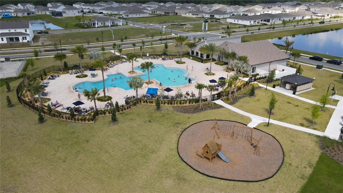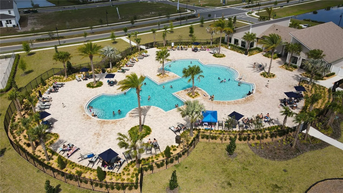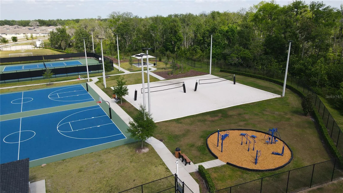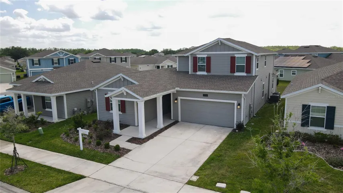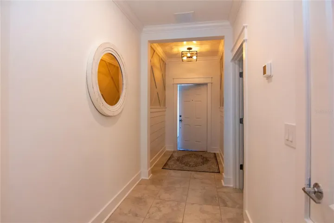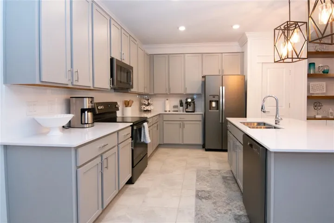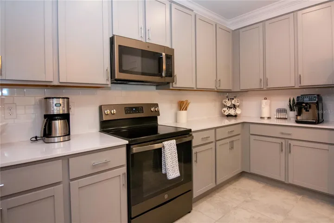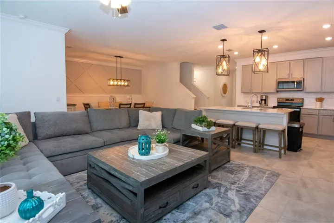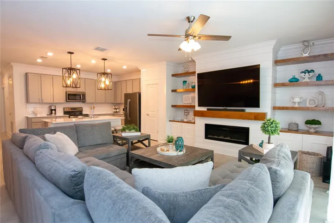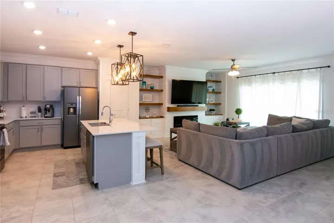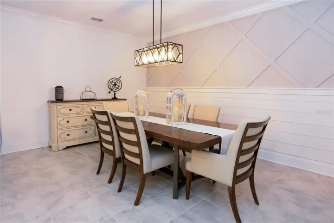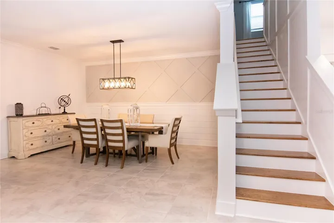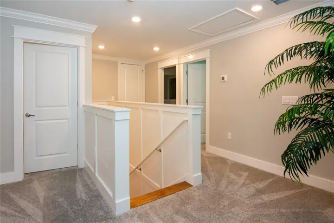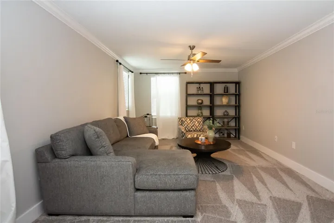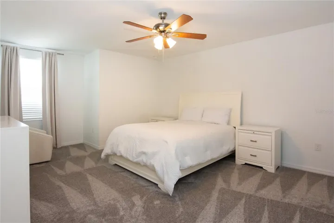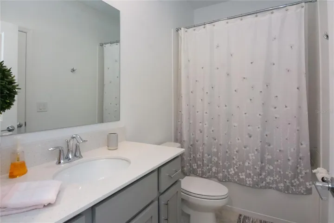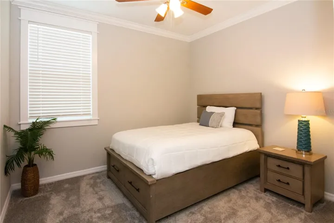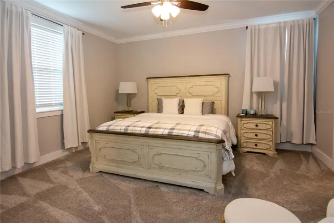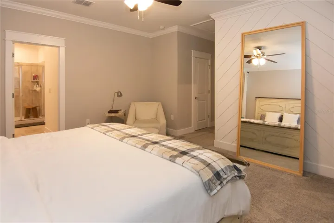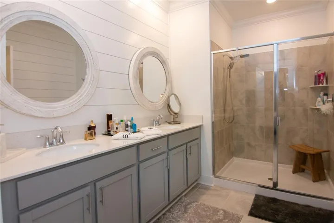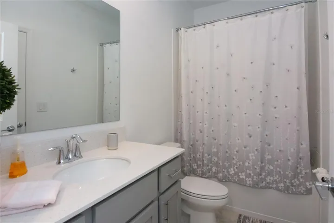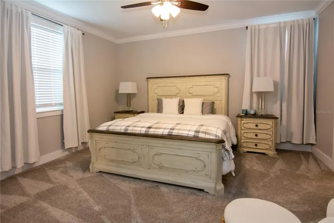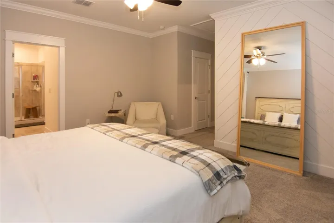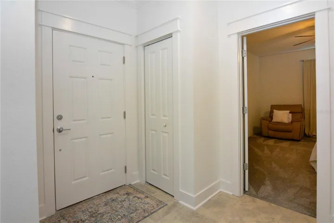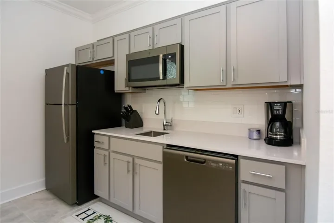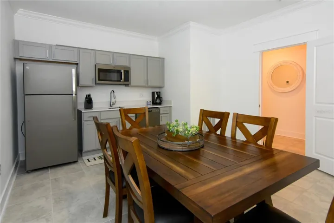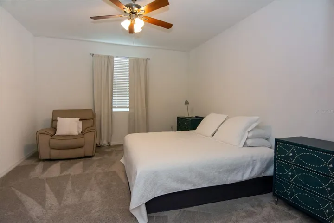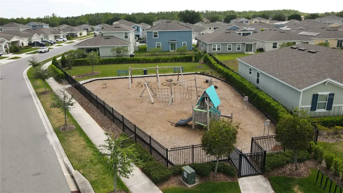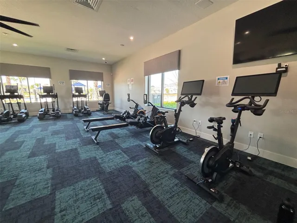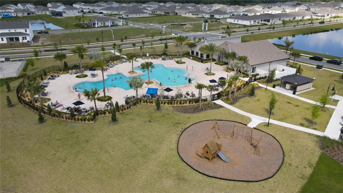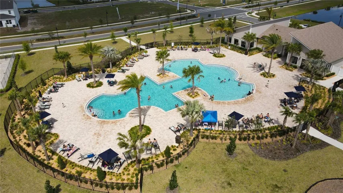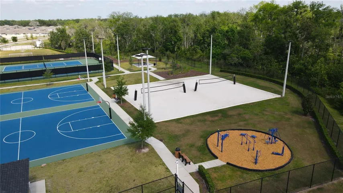This beauty offers TWO homes under one roof. Feature 5 full bedroom, 4 full bath open floor plan. This home is nearly new and comes with a builder transferable home warranty. It is the BAXTER MULTI-GEN SMART floor plan – Features NO Yard Mowing, the lawn care service is covered by the HOA fees. This home also offers a long covered entrance porch, with SEPARATE MULTI-GEN IN-LAW SUITE that offers 1 bedroom, a private kitchen, fitted kitchenette/dining/living area, bathroom with shower, vanity, water closet and it’s own private WASHER & DRYER. The in-law suite/MULTI-GEN also offers a separate private entry door. This home is loaded with UPGRADES feature the water softener system softens throughout the entire home. This home also offers UPGRADED CEILING FANS throughout. This home also offers lots of curb appeal, double car garage with long driveway that can accommodate 2 to 4 more vehicles. The GEN-X suite can be accessed through its own front private door to the right and the main home front door directly ahead, fitted with a RING doorbell. This home also features a spacious entrance foyer with an interior door to the GEN-X suite. The kitchen offers a 42″cabinets, QUARTZ countertops with under mount deep double sinks, and the island extends to enable an extra eating area. The master bedroom suite offers his and her walk-in closets, oversized master bathroom with two vanities, QUARTZ countertop also with under mount sink, a walk-in shower with separate water closet. This home is an excellent option for a multi generation family, a separate office when working from home or can be used as a private studio for a guest/friend. Storey Creek has easy access to schools, restaurants, theme parks, malls, supermarkets and parks. Storey Creek amenities include tennis, sand volleyball and basketball courts, dog park, tot lot and walking trails. The Community Clubhouse is brand new with nice pool and gym. Call for a showing today. You will not be disappointed.
Residential For Sale
2006 Myrtle Pine St, Kissimmee, Florida 34746



