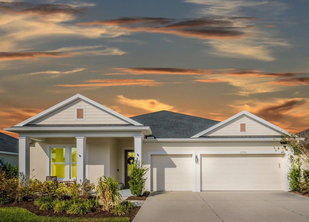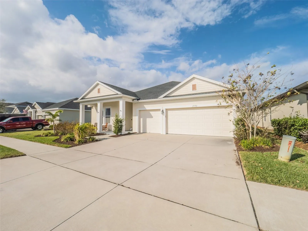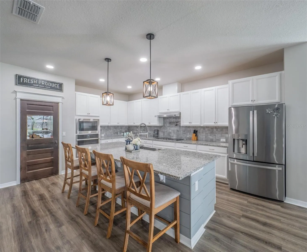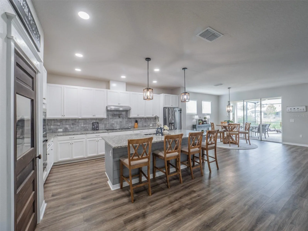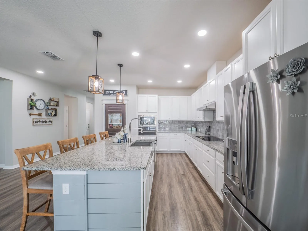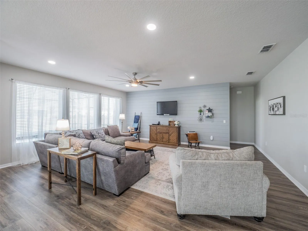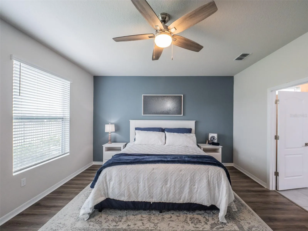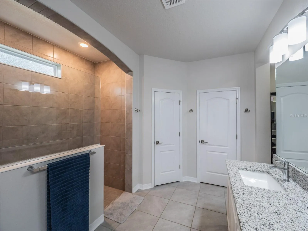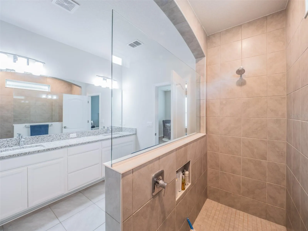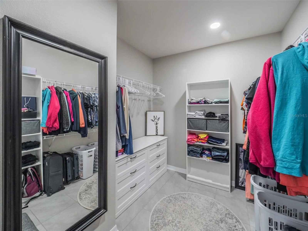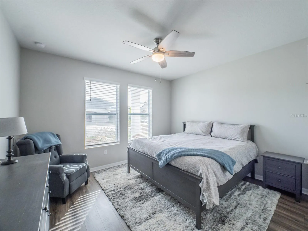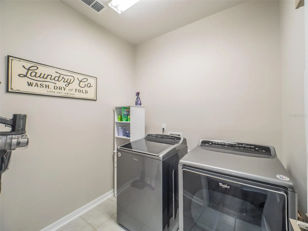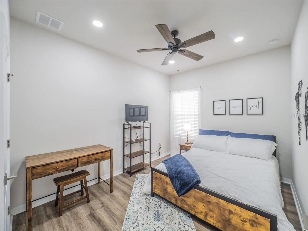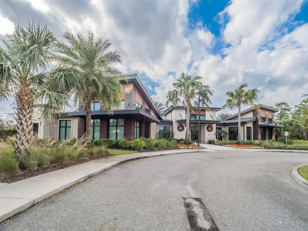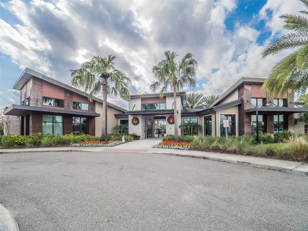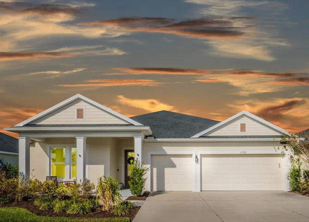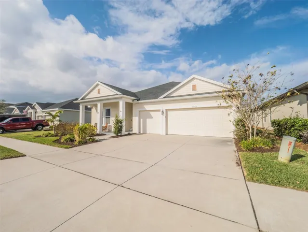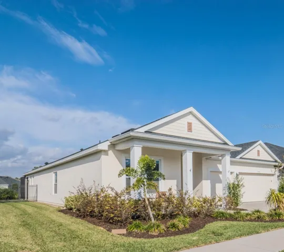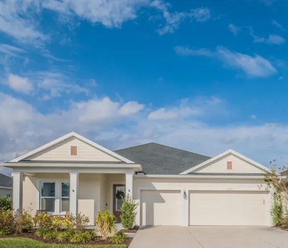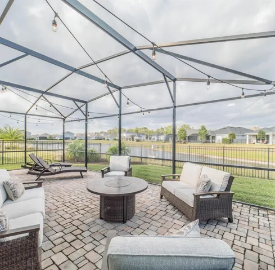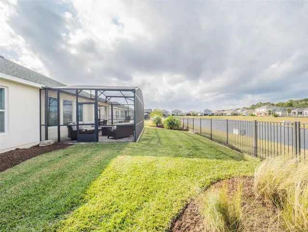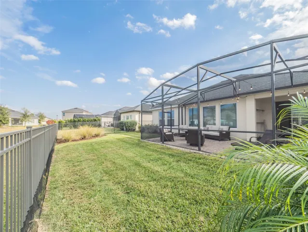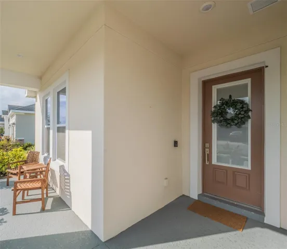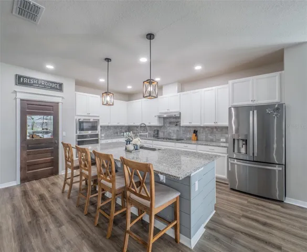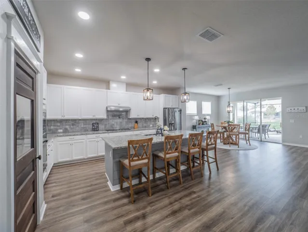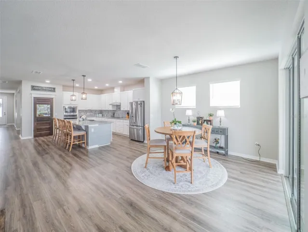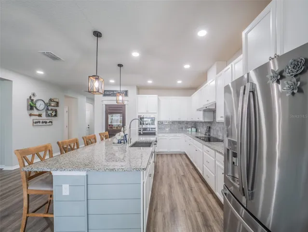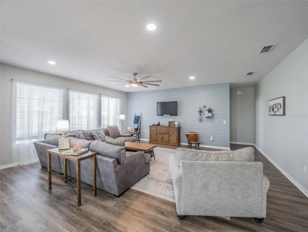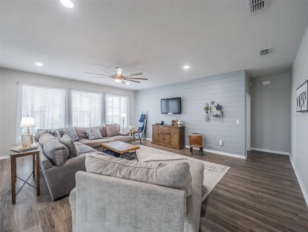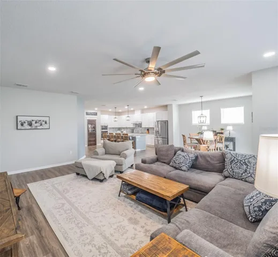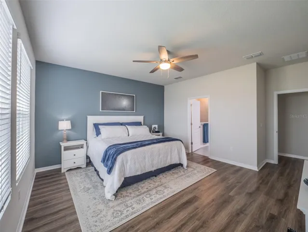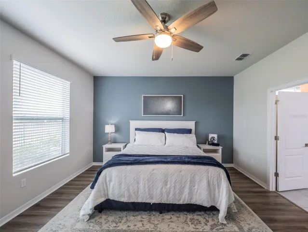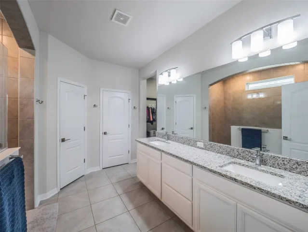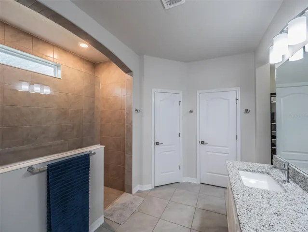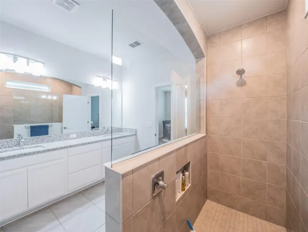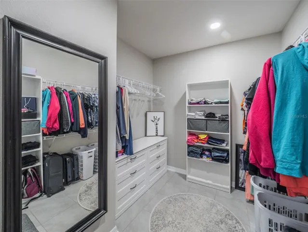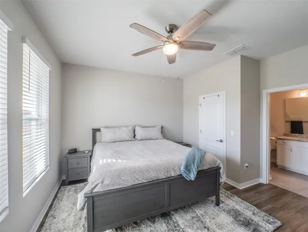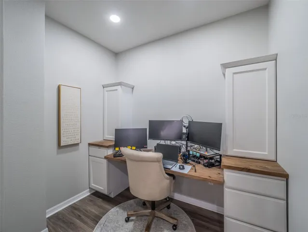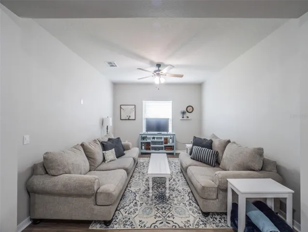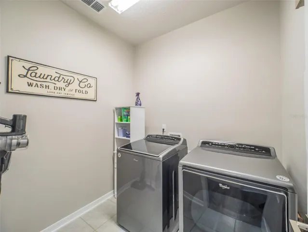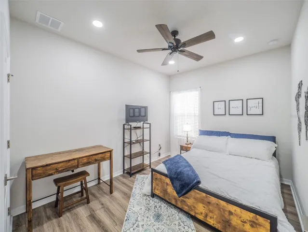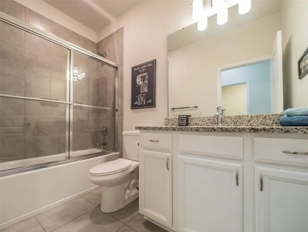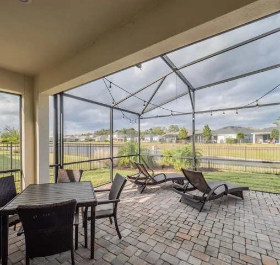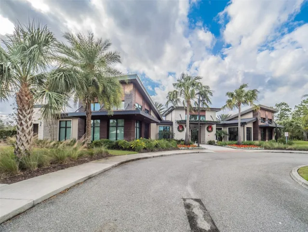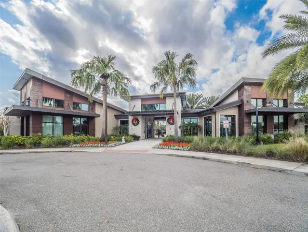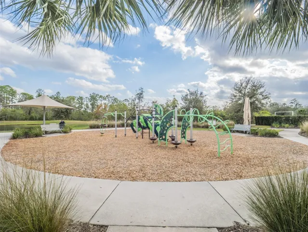HUGE Price Adjustment! This gorgeous David Weekley home sits on a picturesque waterfront lot and offers the perfect combination of space, style, and function. Featuring four bedrooms, three full baths, and a dedicated office or study, this versatile single-level residence is designed with today’s lifestyle in mind. The open, light-filled floor plan is thoughtfully arranged with a triple-split bedroom layout for privacy, while an oversized three-car garage provides ample storage space. At the heart of the home, the chef’s kitchen impresses with its expansive island, pot-filler, stainless steel appliances, solid-surface countertops, and abundant prep space — all overlooking the spacious great room. The adjoining café is bathed in natural light from a large bank of windows that not only brighten the home but also frame serene water views.
The luxurious primary suite is a private retreat, featuring an oversized walk-in shower, dual sinks, a large walk-in closet, and generous space to unwind. A front en-suite bedroom with both a clothes and linen closet offers comfort and privacy for guests, while two additional bedrooms, a full bath, and a separate laundry room complete the layout. The dedicated office, with custom built-in desks and storage, provides the perfect space for working or studying from home. A separate living room offers even more options for entertaining or relaxation. Situated in the highly sought-after gated community of Serenoa Village, this home is just a short walk from a heated resort-style pool with splash pad, 24-hour fitness center, playground, dog park, and scenic walking trails. HOA fees are refreshingly low and include Spectrum cable and fiber-optic internet service. Conveniently located near major roadways, professional offices, and a variety of restaurants, this property is also just minutes from Highway 27 — with a future connector road to the Disney parks expected in 2026. Completely move-in ready, this home is perfect for those seeking comfort, convenience, and an unbeatable location
Residential For Sale
17791 Passionflower Cir, Clermont, Florida 34714



