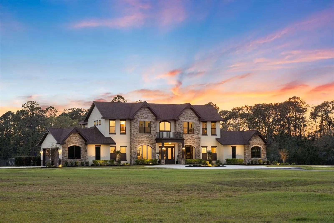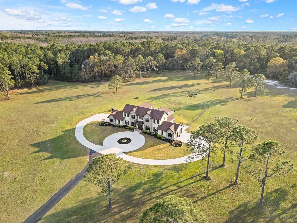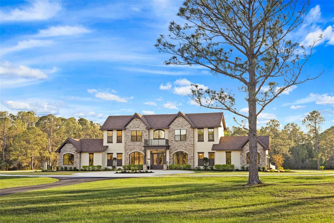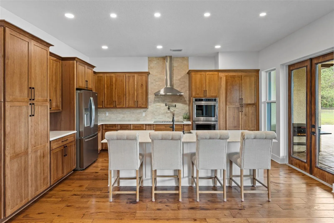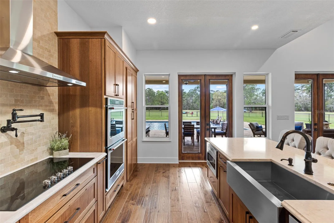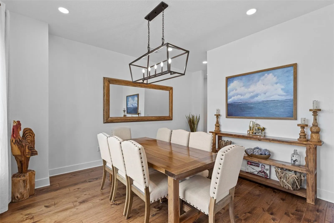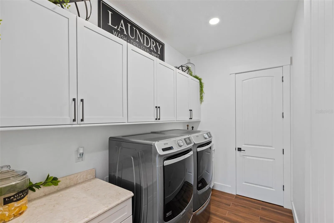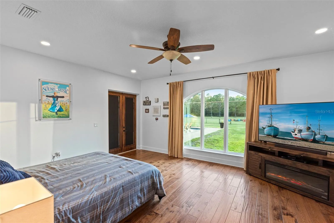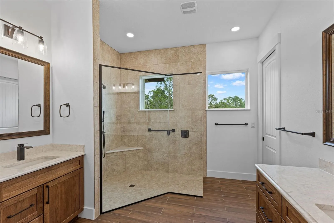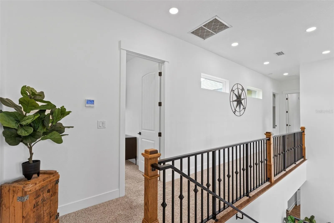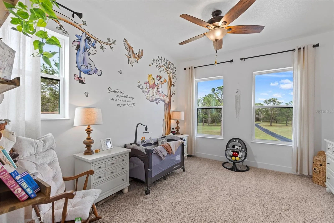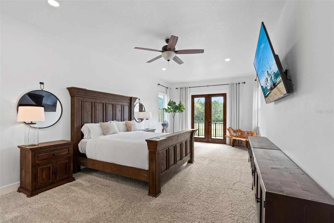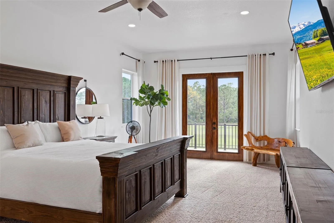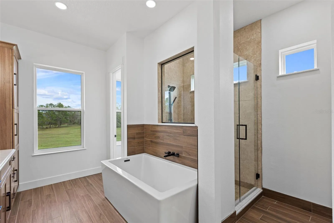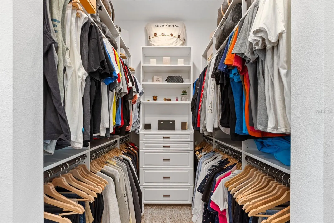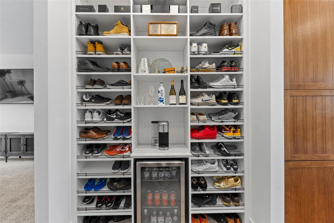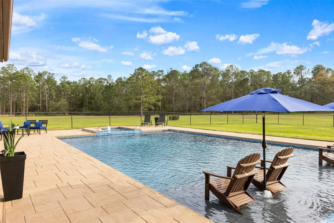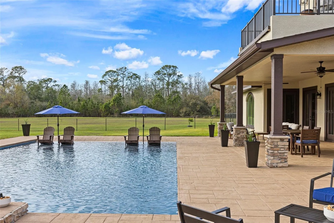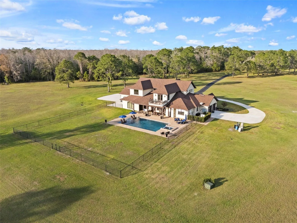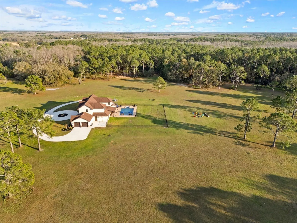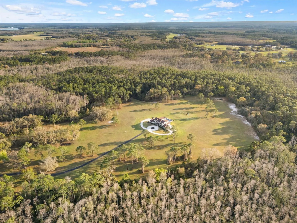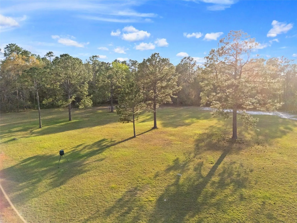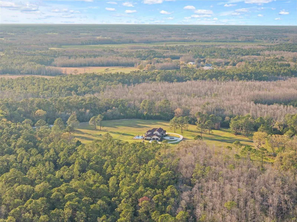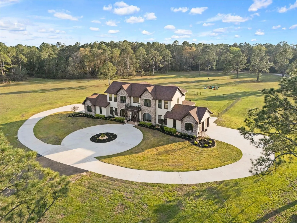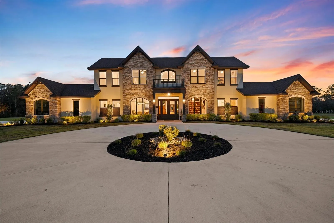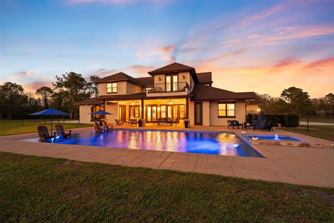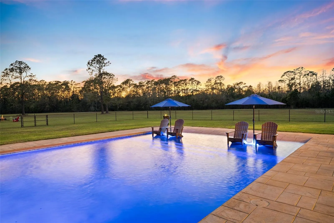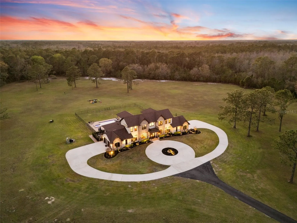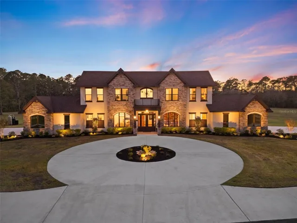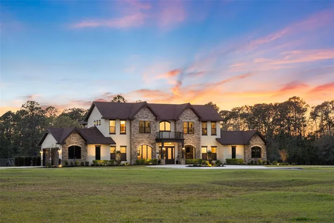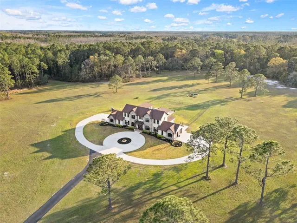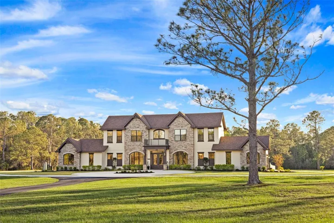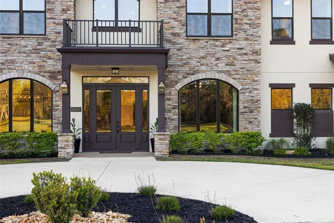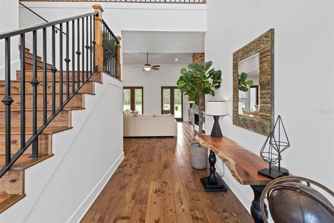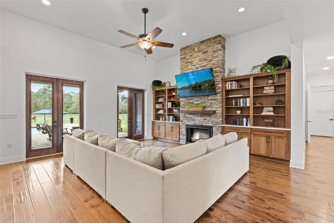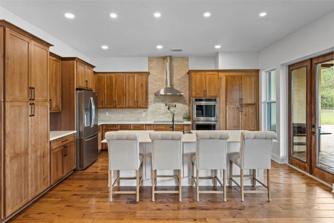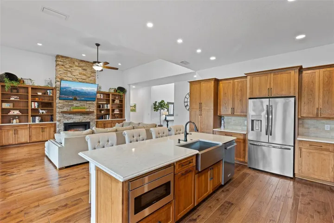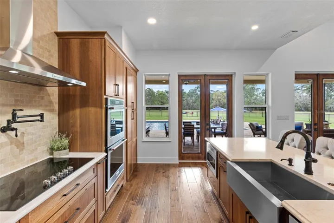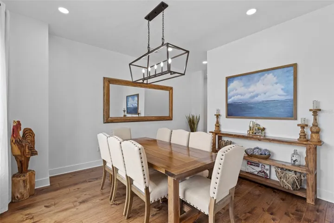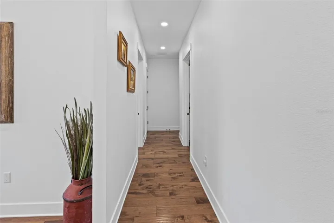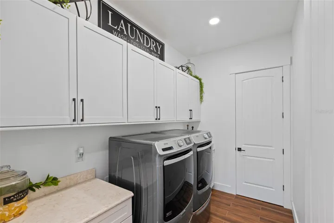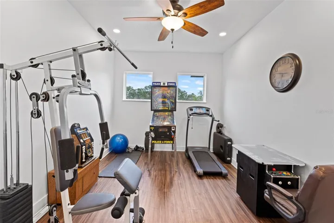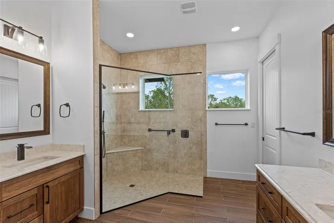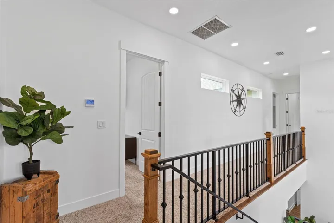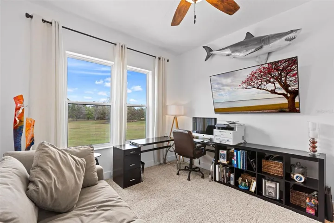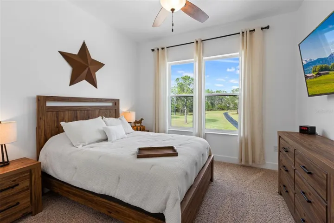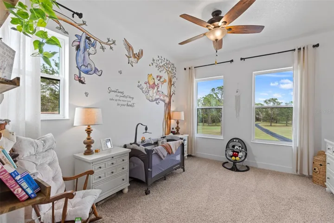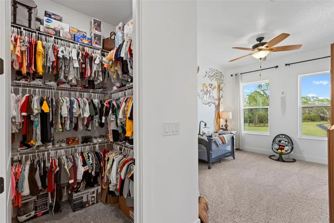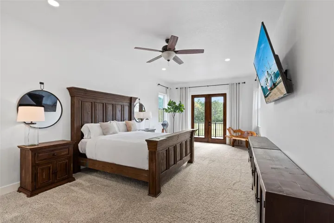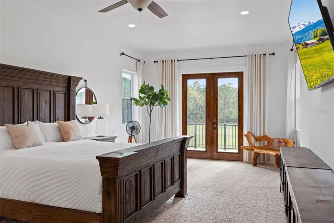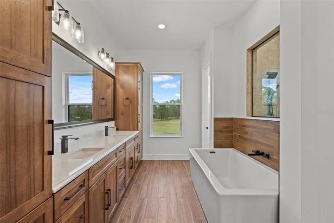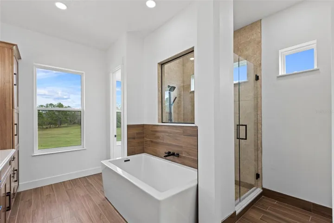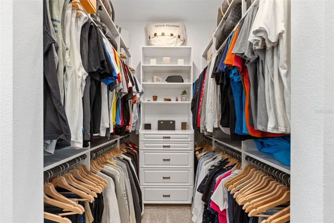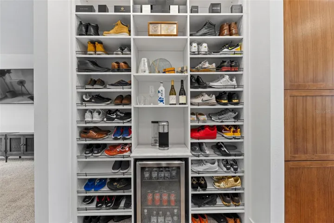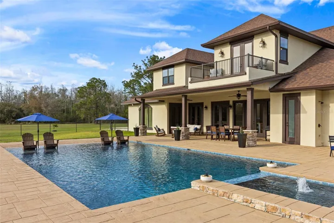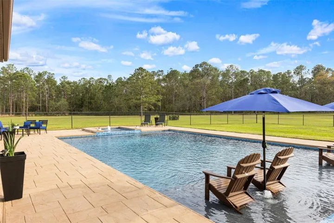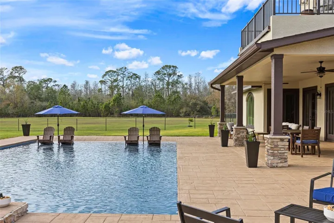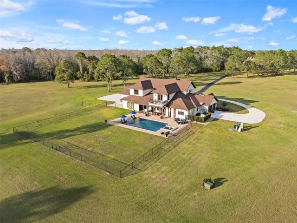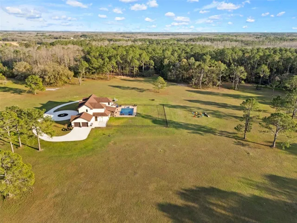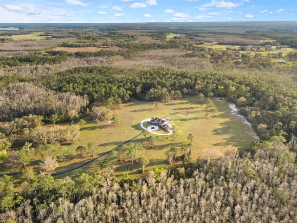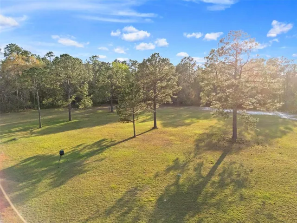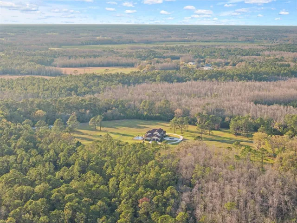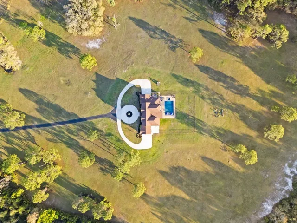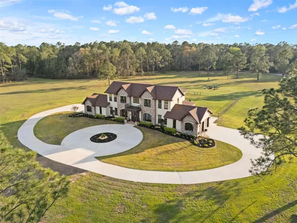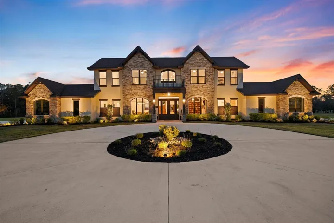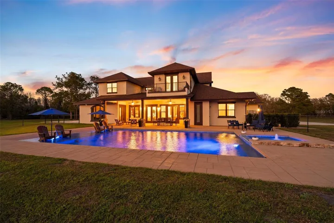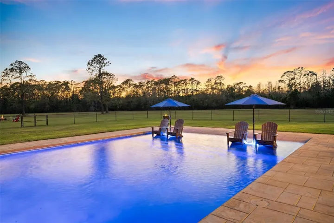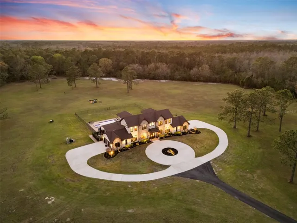81 acres of glorious seclusion and at the heart your private custom built estate home, elegantly designed and crafted with a versatile floor plan for multi-generational living that includes formal, family, flex and outdoor spaces, your choice of a main floor or second floor primary suite and there is even a hidden pantry for a touch of whimsy! Outside features of the property include: An over 1,000 SqFt zero entry resort style pool with a hot tub and wet pad, 18,000 SqFt asphalt driveway, hurricane windows, dual/split 2-car garages with attic access, whole home Generac system, 1,000 gallon owned and buried propane tank, buried utilities, concrete landscaping borders and a 12-zone watering system for the landscaping. The interior of the home is a light and bright masterpiece of design and functionality delivering; 10’ ceilings throughout / 13’ living room ceiling, 9’ doors, oversized windows with a view in every room, whole home water filtration system, hidden Cat 5 & HDMA cables, custom 3-zone A/C, hickory cabinets throughout, tumbled stone backsplash, soft close cabinetry and drawers, a Maytag commercial washer and dryer with WiFi technology, your choice of owners suites – one on the first floor and one on the second with a wine/coffee bar and fridge to enjoy a beverage on your private composite board balcony, custom shoe closets in both owner’s suites, hidden walk-in kitchen pantry with fridge and custom shelving, engineered hardwood flooring and upgraded spray foam insulation. To say no detail has been missed would be an understatement! With 30+ acres cleared/maintained while the rest remain wild and wooded, this property feels like a personal paradise of native trees and plants right in the middle of Central Florida. You would never know that just minutes away conveniences await – shopping, dining, state parks, lakes and area theme parks and so much more. This level of luxury paired with endless acreage doesn’t come around often – call today to schedule a private tour and be prepared to fall in love with Oak Manor!
Residential For Sale
5500 State Road 33, Clermont, Florida 34714




