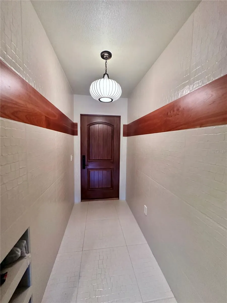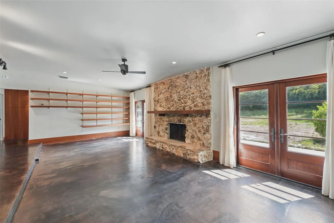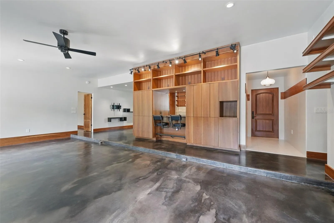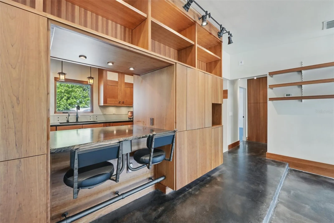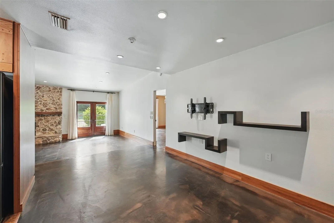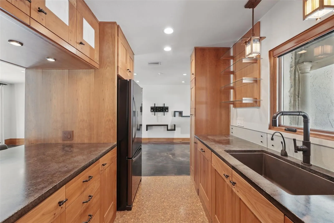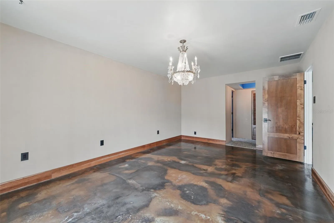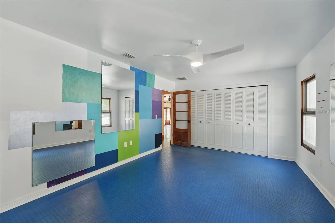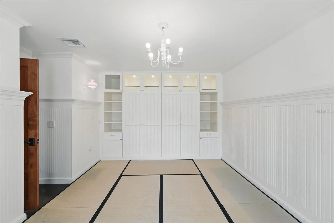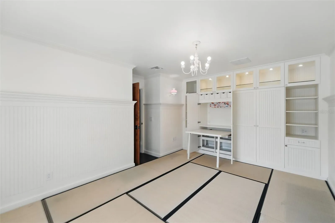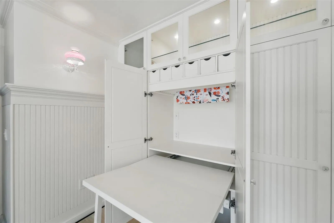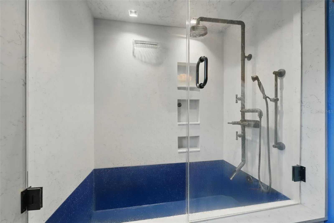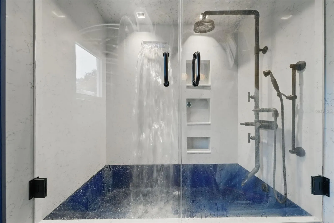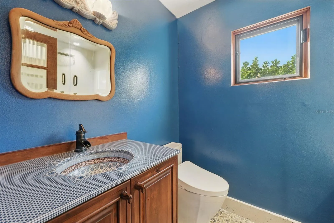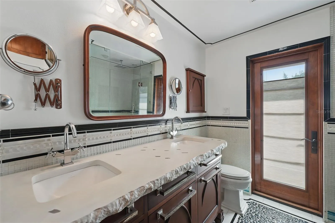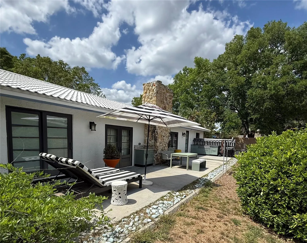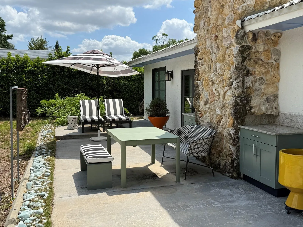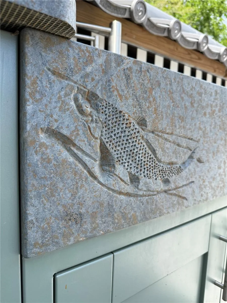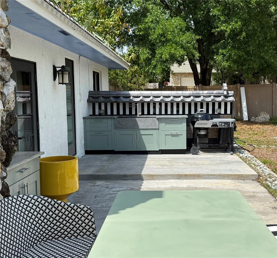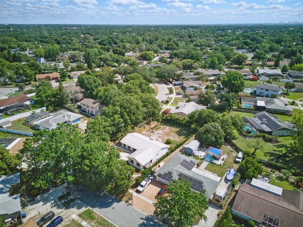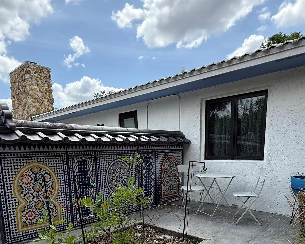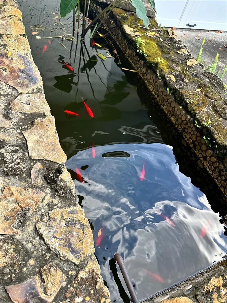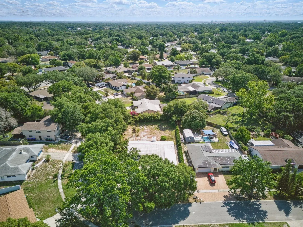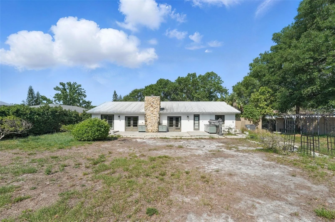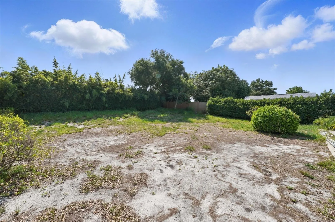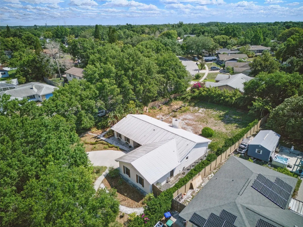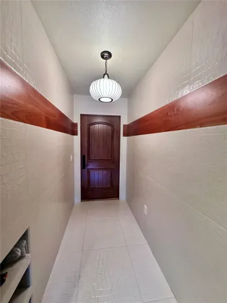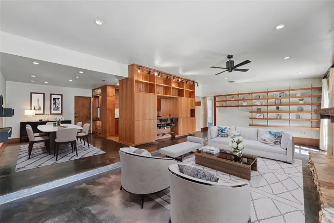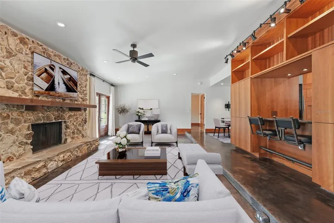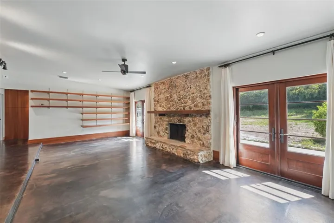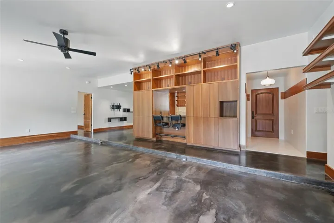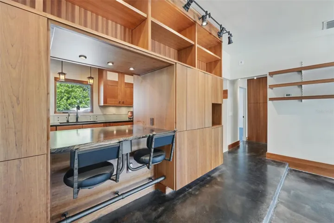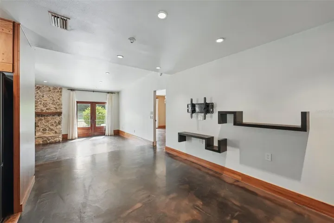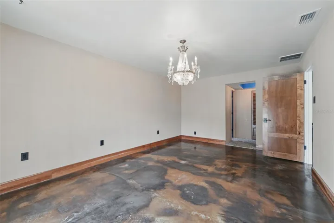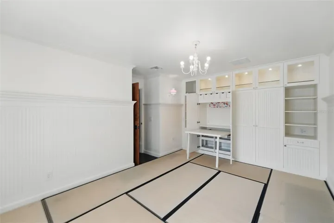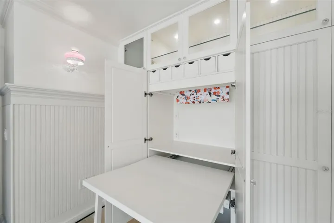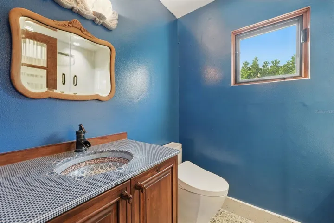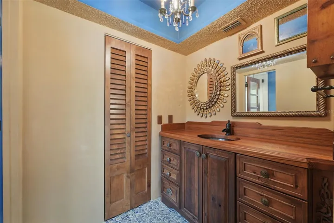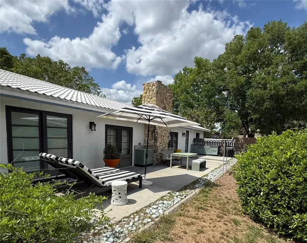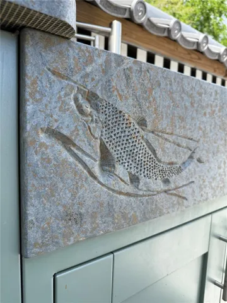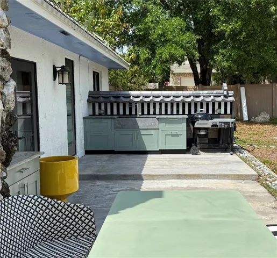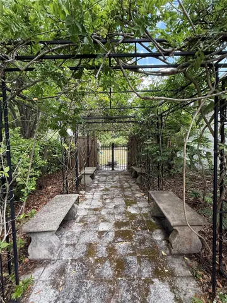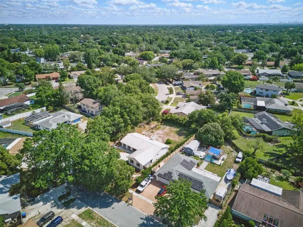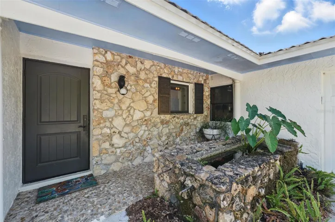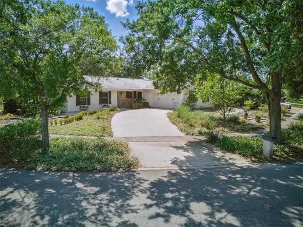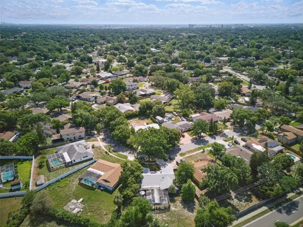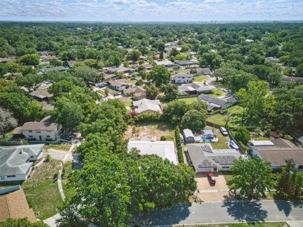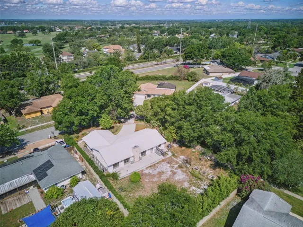Stylish & Smartly Renovated 3 Bed / 2 Bath Corner-Lot Gem in Dr. Phillips
Welcome to this beautifully reimagined residence situated on an expansive corner lot in the heart of the highly desirable Dr. Phillips community. This design-forward home offers the perfect mix of durability, elegance, and everyday comfort—starting with its sleek enamel-coated METAL ROOF and flowing through to its thoughtfully crafted interior details.
The double-drive side gate provides easy access to the expansive backyard, ideal for creating your own private oasis, with space to add a pool or even an ADU if desired. Inside, the welcoming foyer features Italian tile with a cherry wood inlay and built-in storage nooks. The open-concept living space showcases espresso-stained polished concrete floors, cherry wood baseboards, and Bentwood St. James custom cabinetry with a cantilevered bar and leather barstools. A cozy wood-burning fireplace anchors the living area, complemented by recessed dimmable LED lighting and double Pella French doors that lead to a beautifully finished patio—perfect for entertaining.
The kitchen is thoughtfully designed with chefs and entertainers in mind, featuring ¾” solid cork flooring, artisan glass cabinetry with integrated lighting, spice racks, appliance lifts, pull-out pantry, and toe-kick drawers. A large custom concrete island offers the perfect workspace for meal prep, baking, or gathering. Appliances include a Bosch convection oven, ceramic glass cooktop with ultra-high/low settings, Bosch dishwasher and fridge, plus a powerful ventilation hood.
Step outside to your Brown and Jordan outdoor kitchen, outfitted with marine-grade stainless steel cabinetry, a deep soapstone sink, and built-in grill with a natural slate backdrop. Raised stone planters are ideal for growing herbs, veggies—or even creating an al fresco cooking experience.
The primary suite is a peaceful retreat, featuring spa-inspired finishes like lapis lazuli flooring, dual artisan sinks, a deep soaking tub, chromotherapy waterfall feature, and a frameless glass shower. Sliding patio doors with roll screens create an easy flow between indoor and outdoor living.
The guest bedrooms offer unique character and versatility—one with magnetic paint and mirrored accents, and the other with tatami flooring (stained concrete beneath), built-in maple cabinetry, and a pullout desk/craft station.
Located minutes from Restaurant Row, downtown Orlando (12 miles), the new Epic Universe (7.2 miles), Disney (13 miles), and Millenia Mall (5 miles), this home is the perfect balance of tranquility and accessibility.
Whether you’re seeking timeless charm, modern function, or a place to grow and gather—this thoughtfully upgraded home delivers it all in one of Orlando’s most vibrant and convenient neighborhoods. A must-see for anyone looking for character, quality, and a sense of community in Dr. Phillips.
Residential For Sale
6327 Ridgeberry Dr, Orlando, Florida 32819






