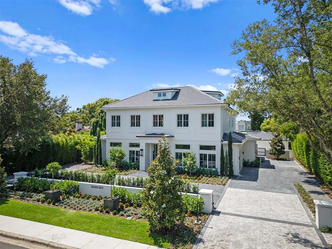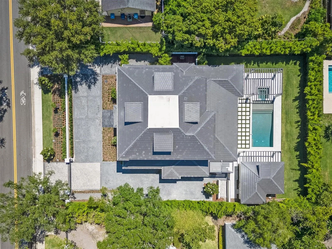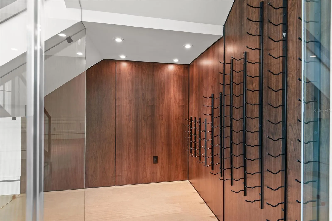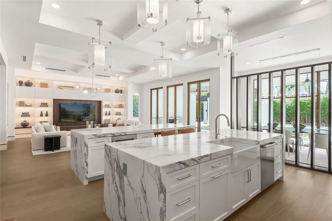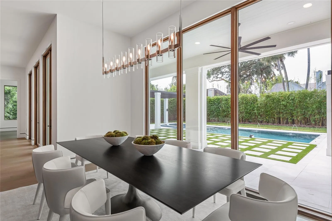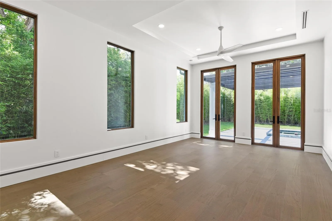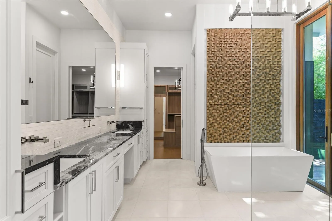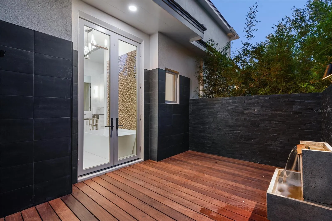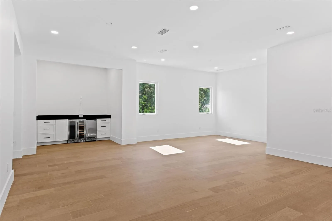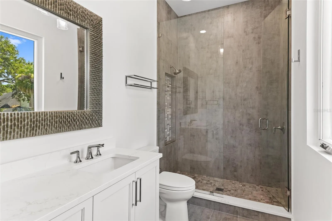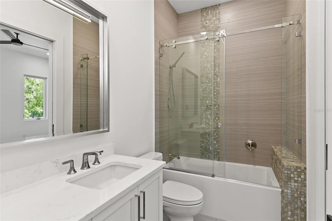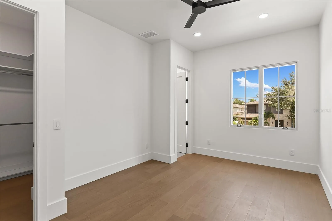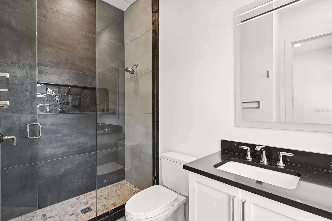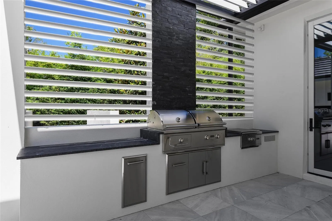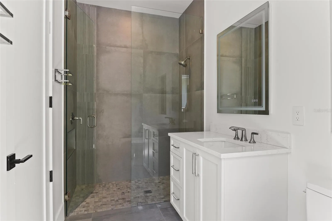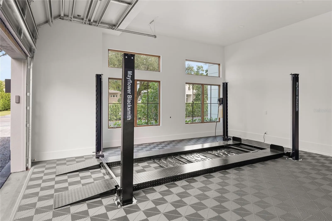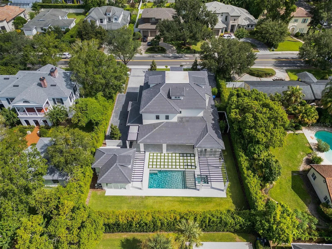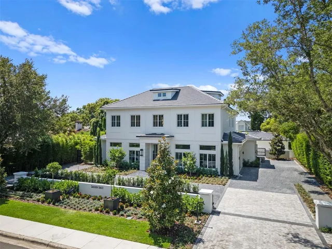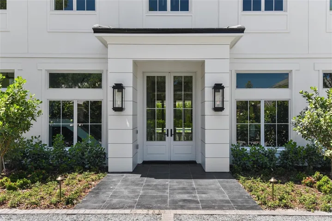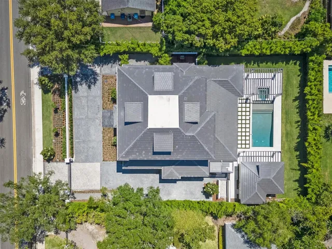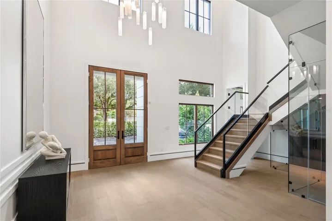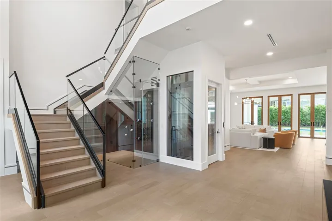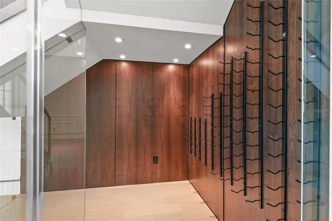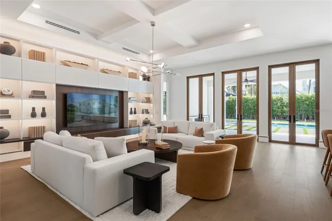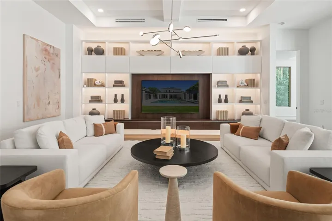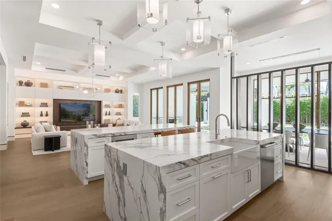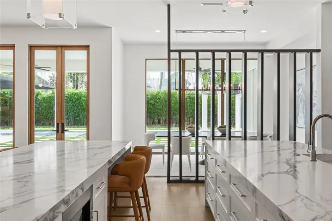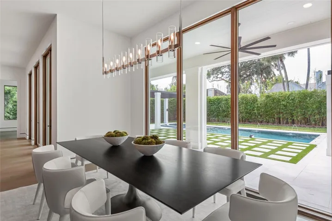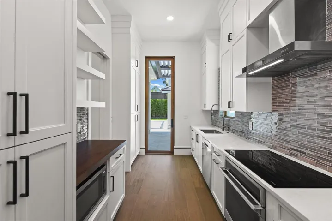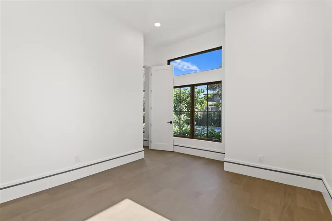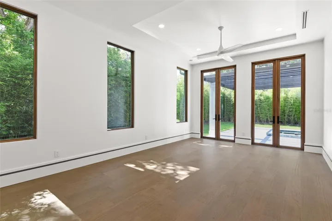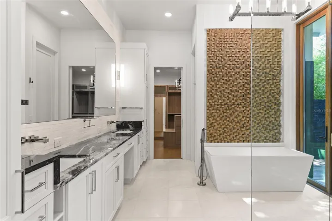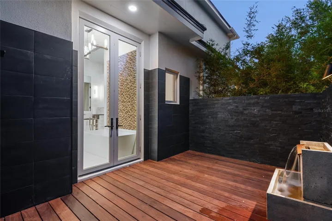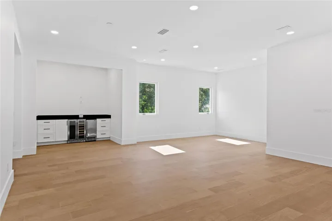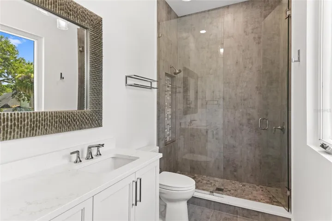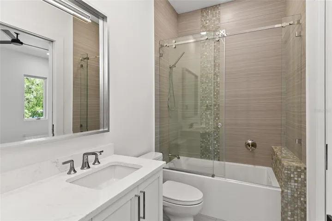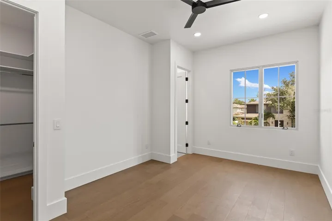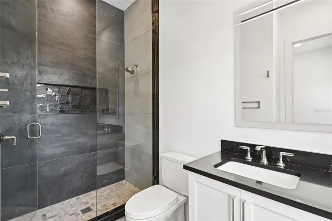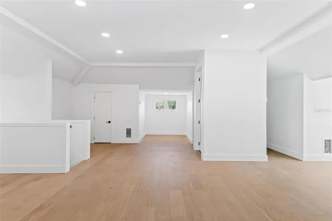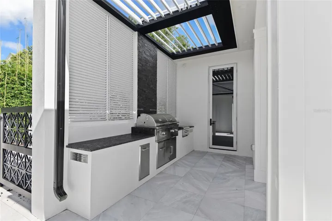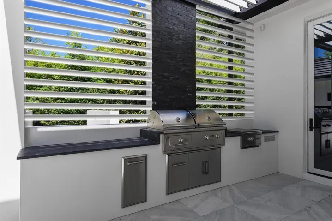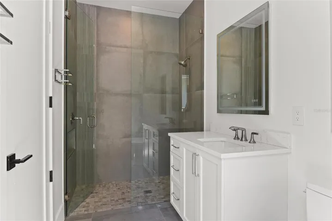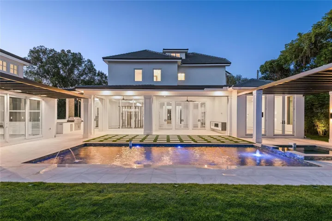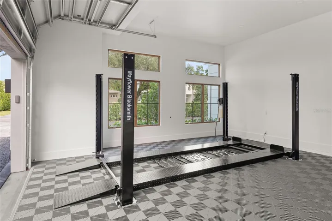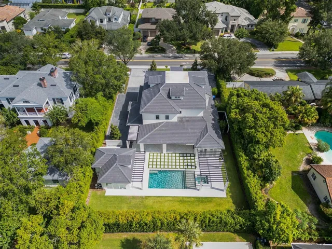New Hamptons-style residence offering a seamless blend of elegance and modern sophistication. A gated entrance opening to a circular driveway and motor court, set the stage for enjoying this exceptional estate. As you enter home, an impressive 2-story foyer with a glass-paneled staircase wraps around a temperature-controlled wine room and a transparent glass elevator, effortlessly connecting all levels including an expansive third-floor multi-purpose space. Designed for contemporary living, the thoughtfully curated floor plan features a spacious open concept kitchen/gathering room along with the dining area enjoy a wall of glass doors and picture window overlooking an expansive lanai, and serene backyard with a sparkling pool and spa. The main residence offers 4 bedrooms, private home office, and multiple flex spaces, complemented by a detached pool cabana that serves as a 5th guest retreat or versatile use building. The gourmet kitchen is an entertainer’s dream, featuring dual 10-foot stone islands, a 60-inch Wolf range, dual 36-inch Sub-Zero refrigerator and freezer columns, a warming drawer, beverage center and a 146-bottle Sub-Zero dual-zone wine cooler. A separate pantry kitchen is equipped with a Dacor induction cooktop, convection oven, additional refrigerator, microwave, dishwasher and ample cabinetry, ideal for catering and meal preparation. The 1st-level primary suite is a tranquil retreat, offering a sitting area, an all-marble bath with a glass-enclosed shower, multiple body sprays, a soaking tub, and French doors leading to a secluded Zen garden with an outdoor shower and fountain. There is also a hidden private home office near the front of home. The second level hosts 3 additional en-suite bedrooms, a generous lounge area, bar, and a well-appointed laundry room with extra storage cabinetry. As noted previously, there is also a unique 3rd level accessible by a staircase or elevator, that offers nearly 770 square feet of multi-use space. The outdoor living is elevated with a spacious lanai featuring motorized screens, a gas fireplace, dining space, and a summer kitchen with a 54-inch Coyote wood and gas grill, plus a separate burner beneath a remote-controlled louvered roof. There is also a detached cabana perfectly suited for a guest suite, fitness studio, additional office or game room, complete with a full bath, mini kitchen, and washer/dryer. Crafted with meticulous attention to detail, this home showcases Anderson windows, 10-foot solid doors, high-end lighting, plumbing and electrical fixtures, custom cabinetry built-ins, as well as Trane HVAC systems, ensuring quality and comfort… Lush landscaping, including magnolia trees, bamboo and cypress, surrounds the property, creating a private sanctuary. An attached side-entry garage features a powered car lift providing space for up to three vehicles. Ideally near Interlachen Country Club, Winter Park Racquet Club, Phelps Park/YMCA, and renowned Park Avenue. Note: Partial staging by RH and the furniture package can be purchased separately…
Residential For Sale
1660 Palmer Ave, Winter Park, Florida 32789




