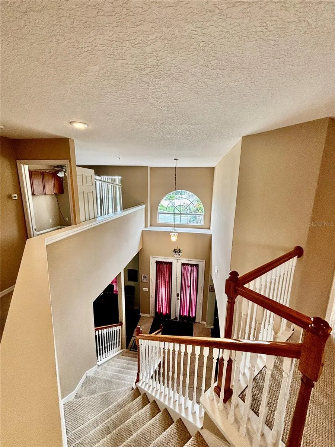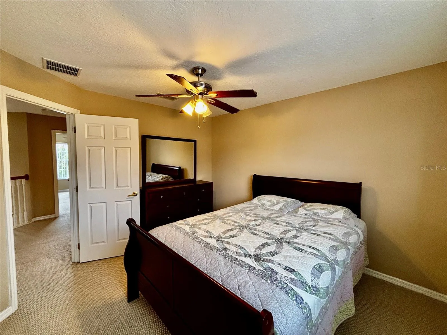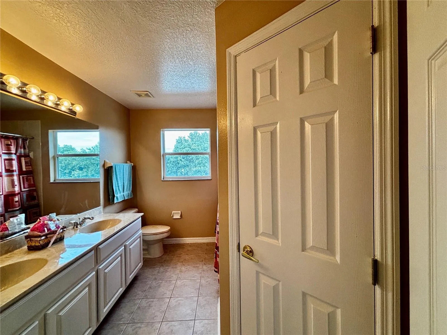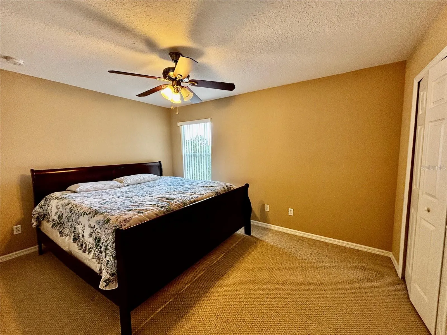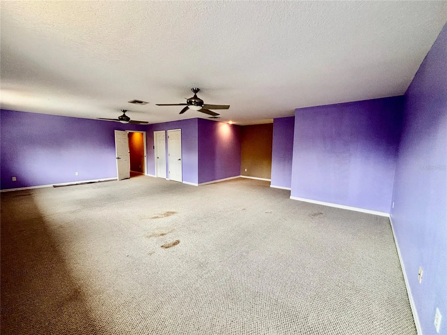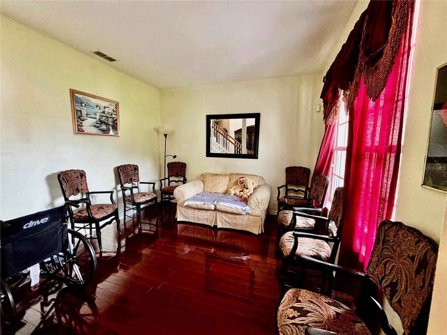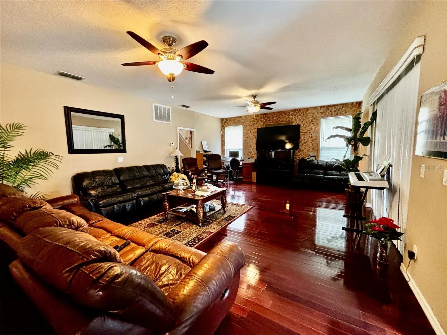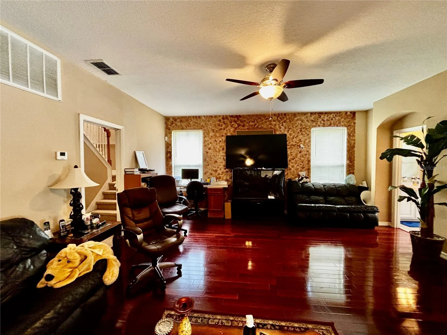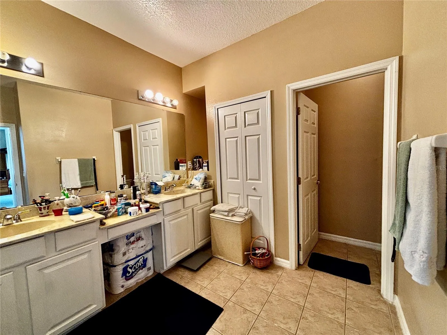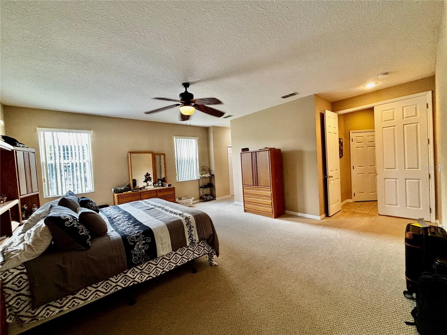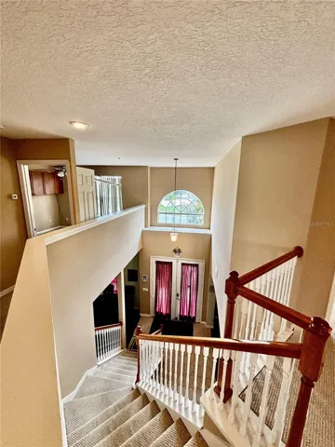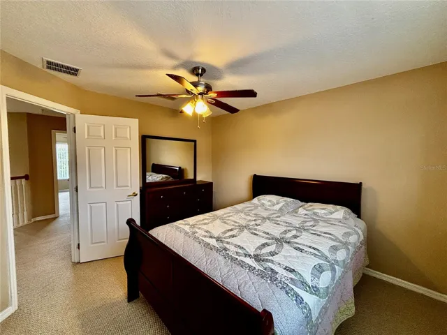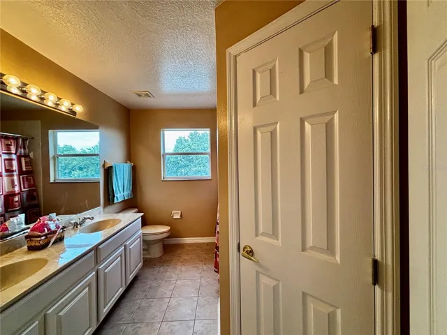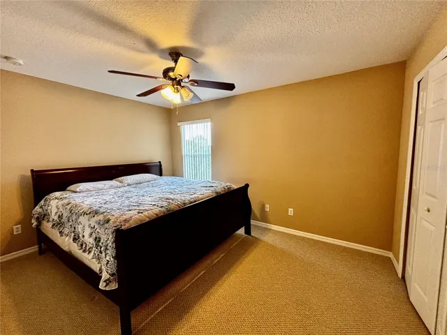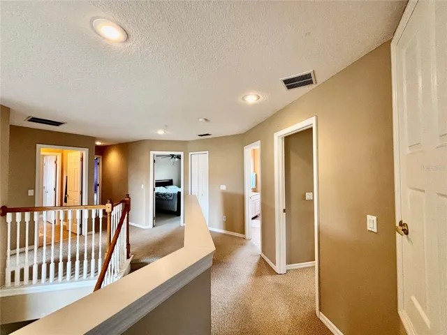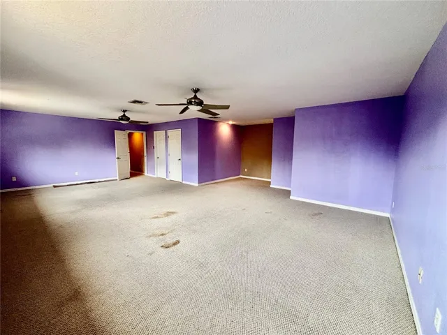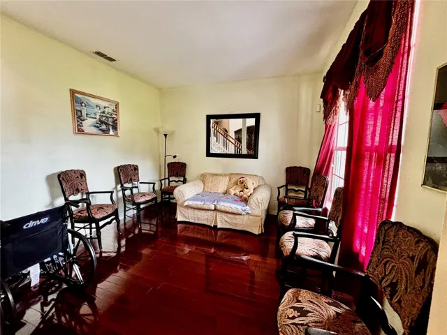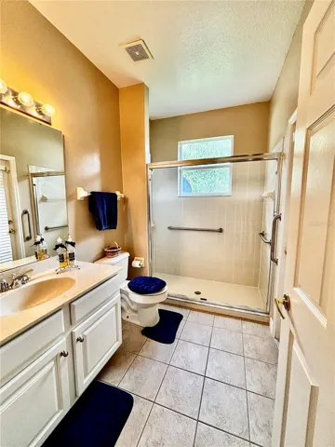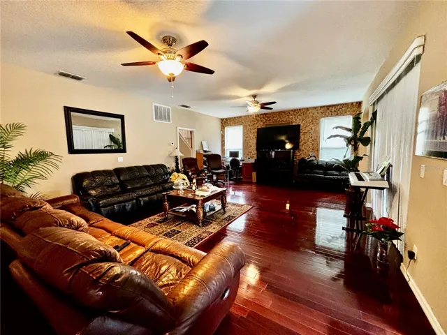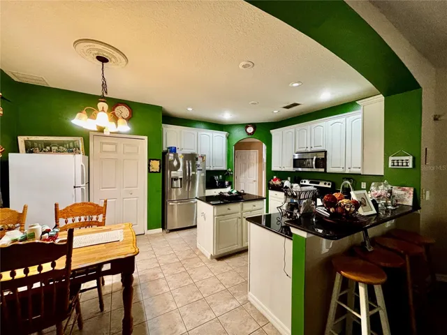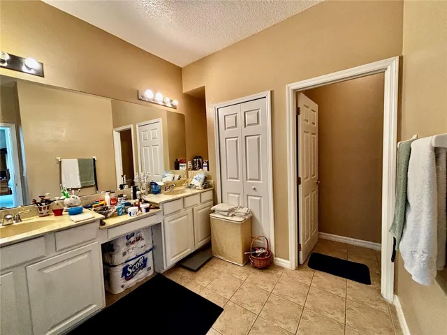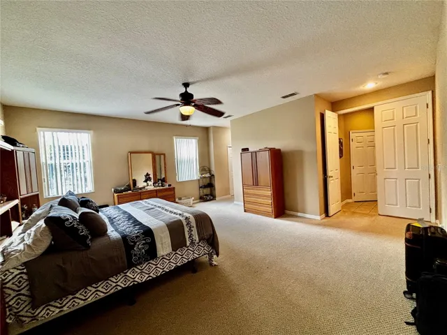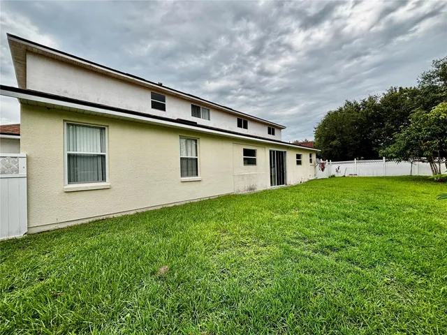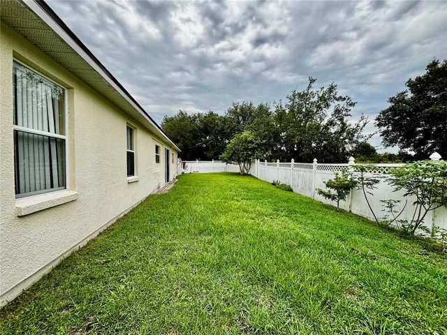Welcome to this spacious two-story home located in the gated community of Brighton Lakes. As you enter, the layout invites you in with a living room on the right — a cozy space waiting to welcome future guests and a generous dining room on the left, perfect for hosting holiday dinners or special gatherings.
Directly ahead, a staircase leads to the upper level, while the heart of the home awaits just beyond. The kitchen features an island with a breakfast nook, a roomy pantry, ample cabinetry, and stainless steel appliances. A breakfast bar connects seamlessly to the family room, making it easy to stay connected with loved ones while cooking. From here, step out to the back porch- a quiet place to sip coffee or unwind after a long day. A second staircase off the family room leads to spacious Bonus room.
The primary bedroom is filled with natural light and includes sliding glass doors that lead to the porch. You’ll find two walk-in closets — one for him and one for her. The en-suite master bathroom includes a garden tub, stall separate shower, dual vanities, and a dedicated makeup area.
Upstairs, you’ll find all remaining bedrooms, two full bathrooms, and a spacious bonus room with plenty of potential — whether you envision an entertainment room, creative space, or even a second master suite.
The backyard is fenced and ready for your personal touch. This home is ready for a new owner to bring fresh ideas and updates to make it shine.
Brighton Lakes offers a resort-like atmosphere with amenities including a clubhouse, main pool, little ones pool, playground, two tennis courts, and a basketball court — all within a well-maintained, secure community.
Don’t wait. Come walk through, feel the space, and start imagining your future here.
Residential For Sale
4368 Fox Glen Loop, Kissimmee, Florida 34746





