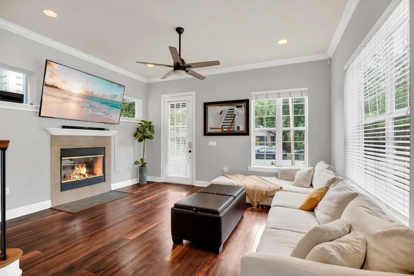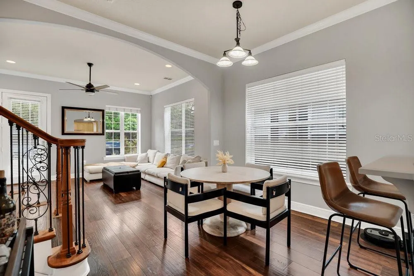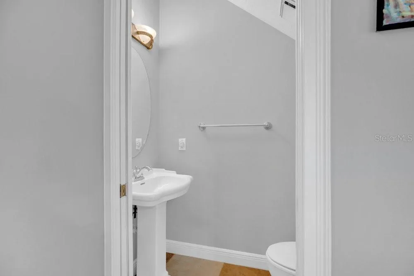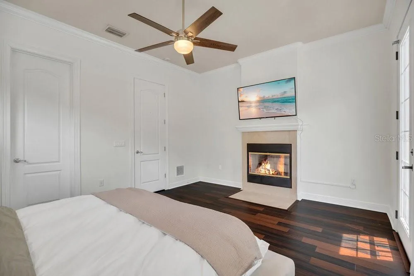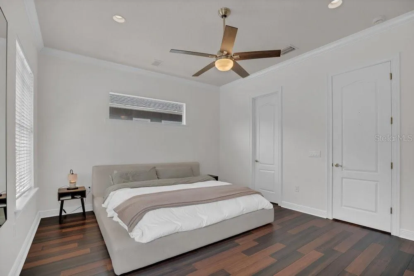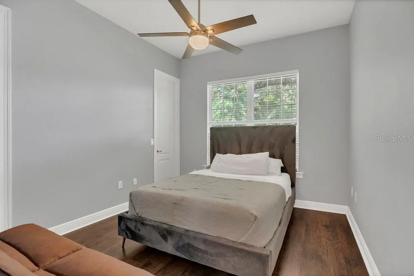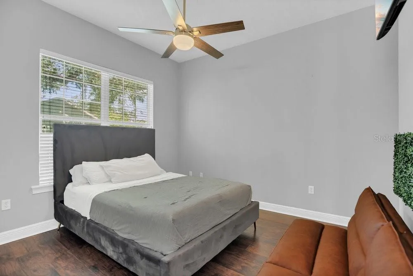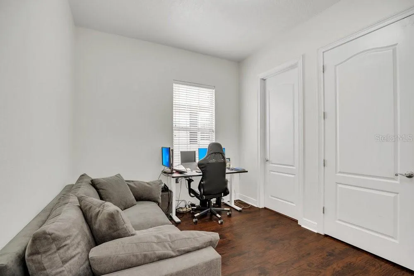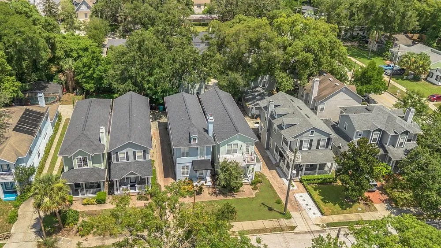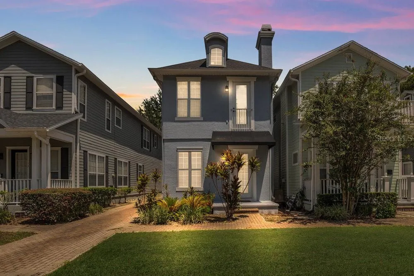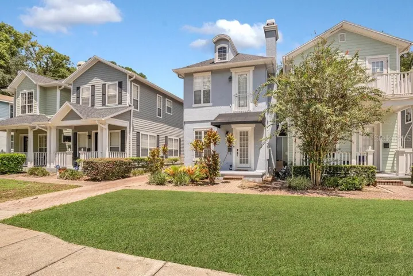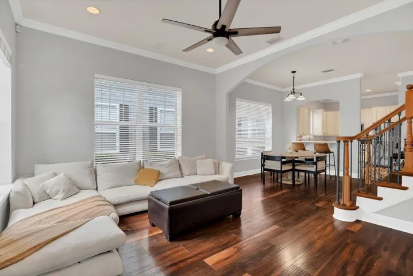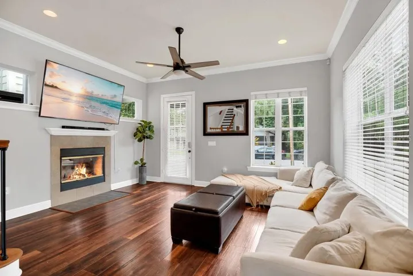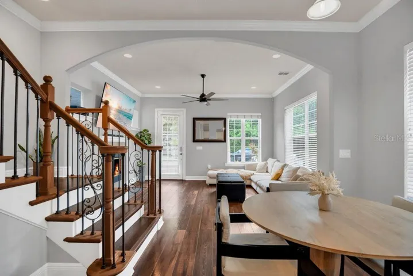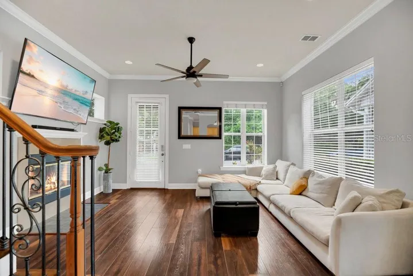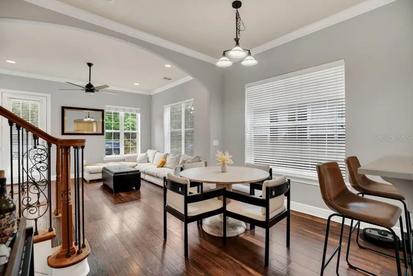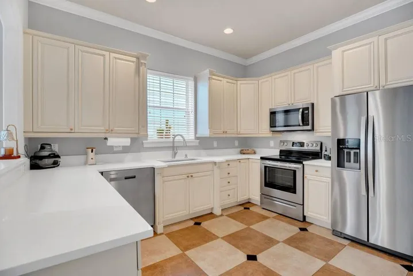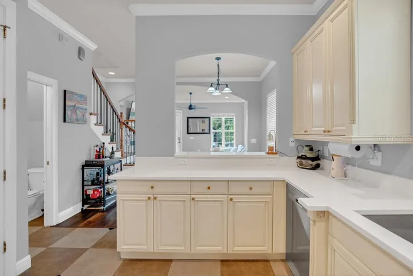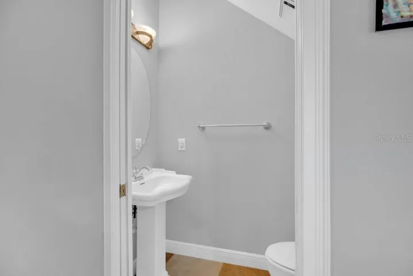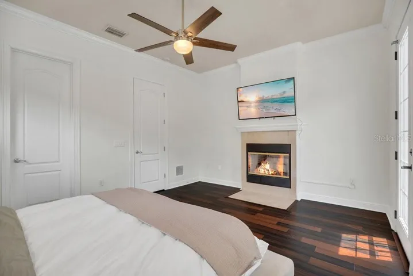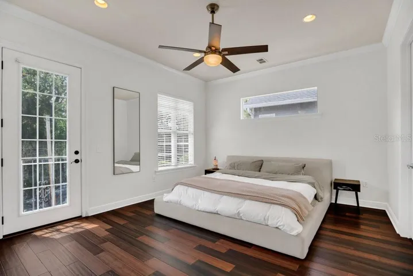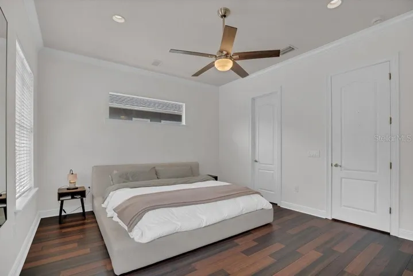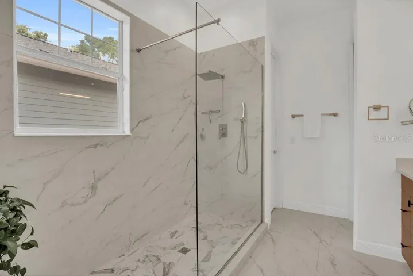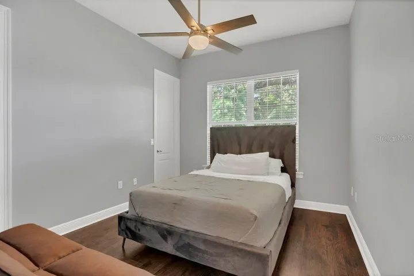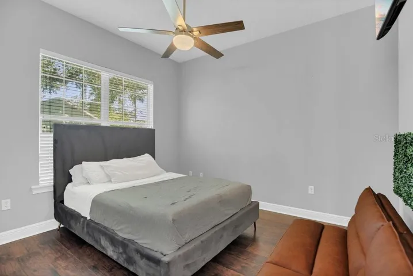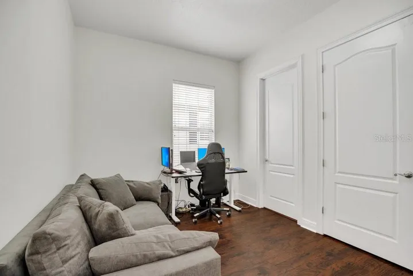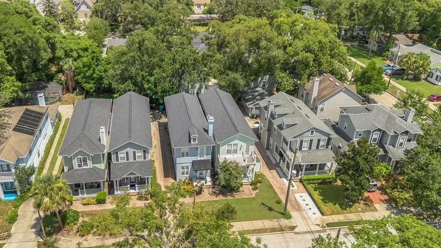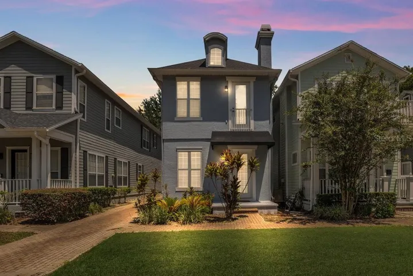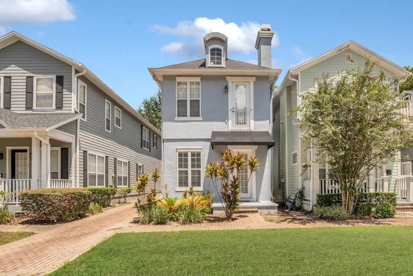Welcome to this beautifully updated and move-in ready gem nestled in the highly sought-after Lake Eola Heights Historic District—just steps from all the action of Downtown Orlando/ Lake Eola/ Mills District/ Milk District/ Baldwin Park.
NOTABLE HIGHLIGHTS: Roof 2023, AC 2024, Updated Kitchen, Updated Primary Bath Suite, Wood Floors Throughout Living Areas, 2 Wood Burning Fireplaces
From the moment you arrive, this 2-story townhome makes a statement with its picture-perfect curb appeal, manicured landscaping, and soothing paint color. Inside, you’ll find a bright and open layout with elegant archways, rich wood flooring, and abundant natural light flowing through every room.
The spacious living area boasts a cozy wood fireplace, large windows, and custom finishes that create a warm yet sophisticated ambiance. The kitchen is a true standout—equipped with stainless steel appliances, classic cabinetry, and tons of Quartz counter space for the at-home chef. Upstairs, the primary suite is a private retreat, complete with its own fireplace, private Juliet balcony overlooking the tree line, and a fully renovated spa-inspired bathroom featuring dual sinks, modern fixtures, and a huge walk-in shower with luxurious tile.
Location perks: Live just minutes from Lake Eola Park, Thornton Park, and the Central Business District—enjoy weekly farmers markets, food festivals, and walkable access to boutique shopping, award-winning restaurants, and Orlando’s vibrant Mills District. With easy access to major highways, you’re also just a short drive to all things Central Florida.
This home blends classic charm with modern updates in one of the city’s most walkable and desirable neighborhoods. Whether you’re a young professional, urban dweller, or someone looking for low-maintenance living near it all—this is downtown living at its finest. Easy to see! Call/Text for your private showing today!
Residential For Sale
11 N Forest Ave #3, Orlando, Florida 32803





