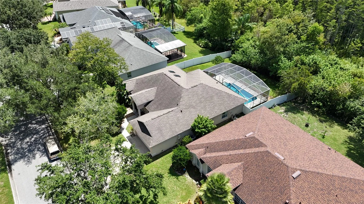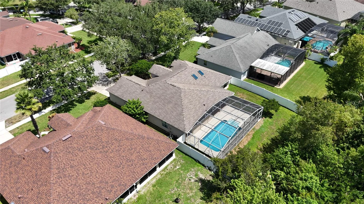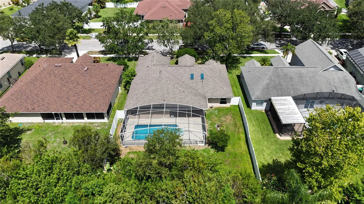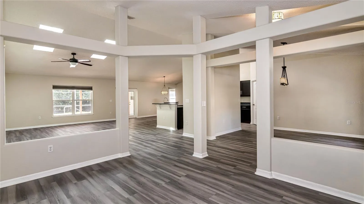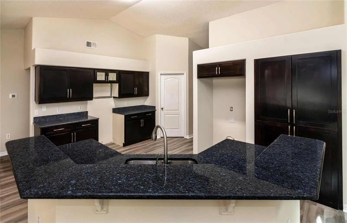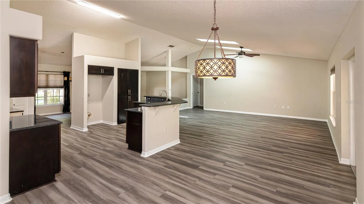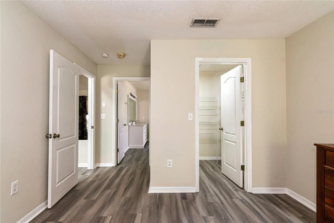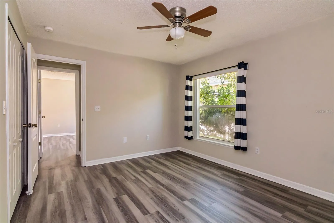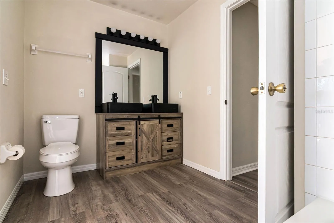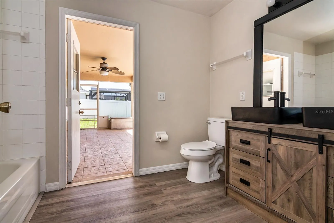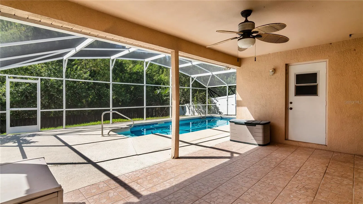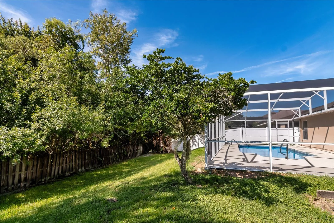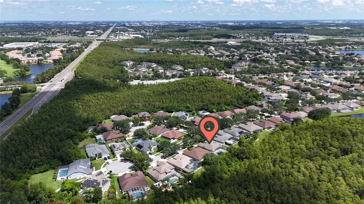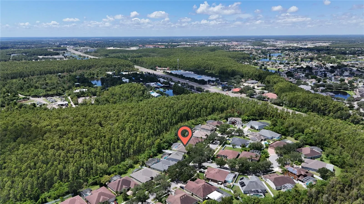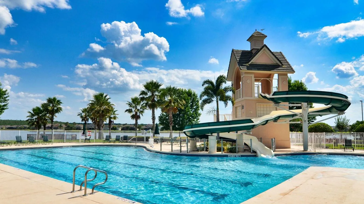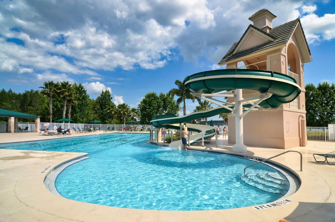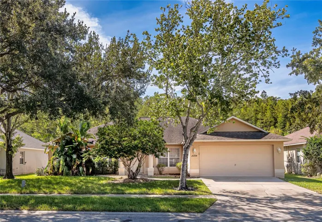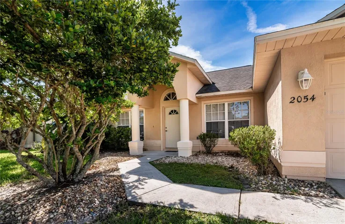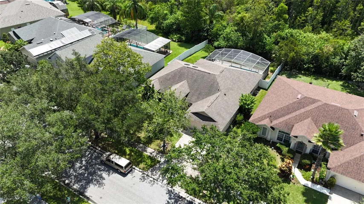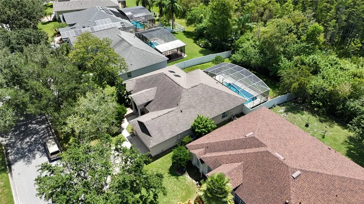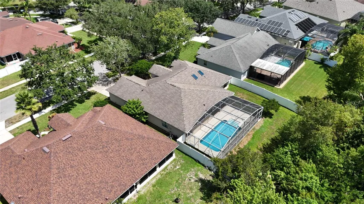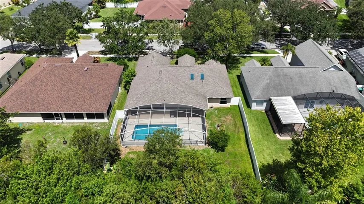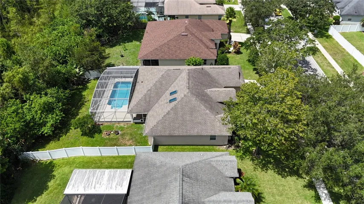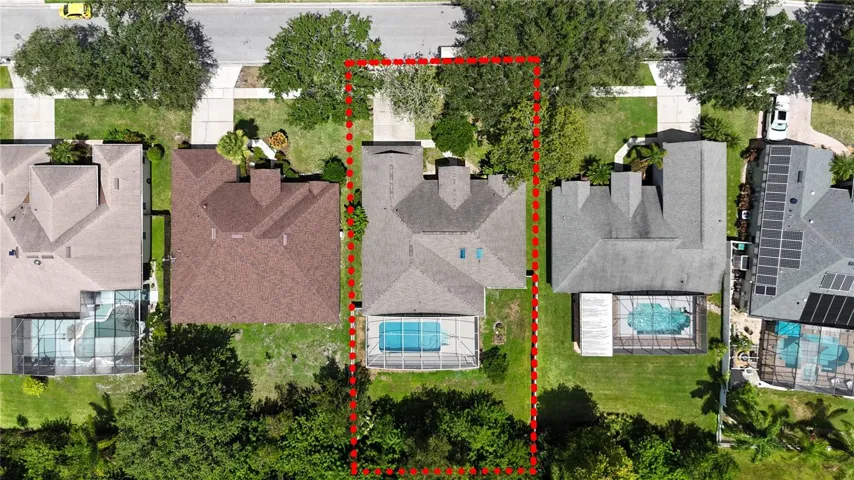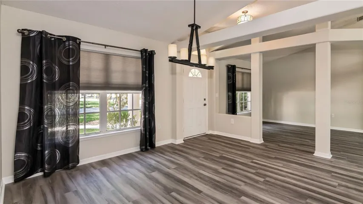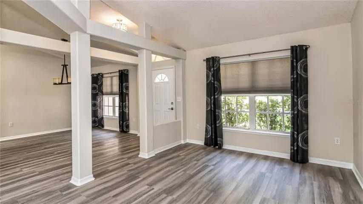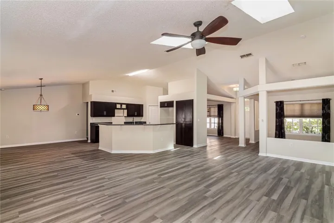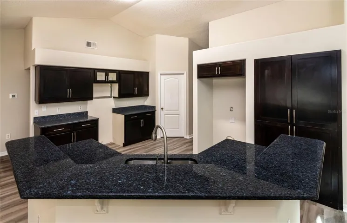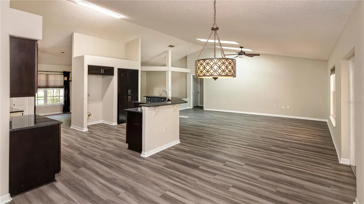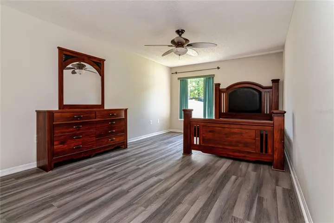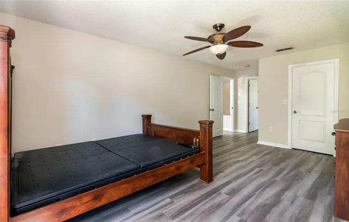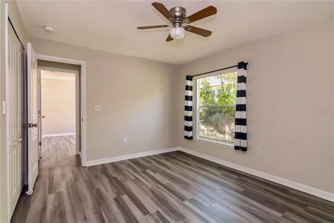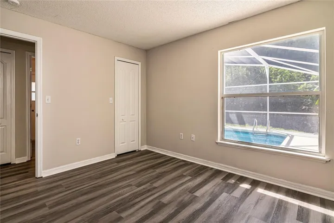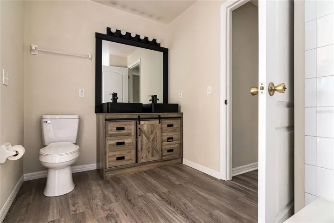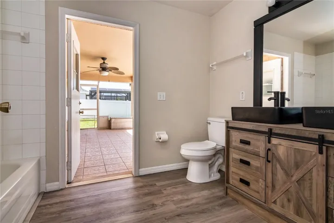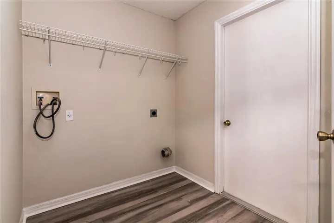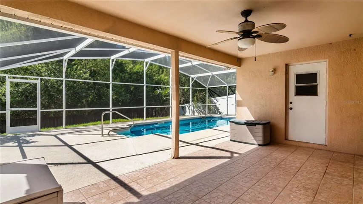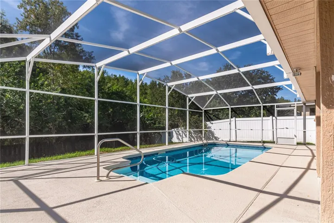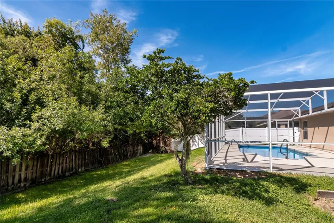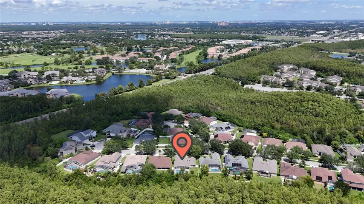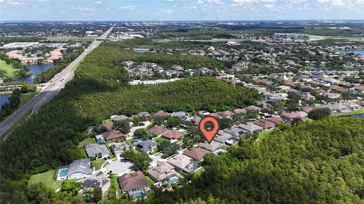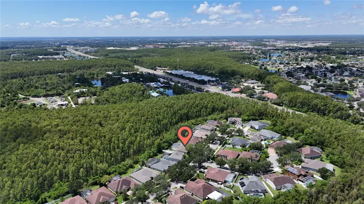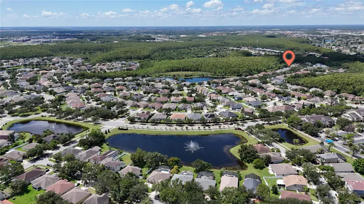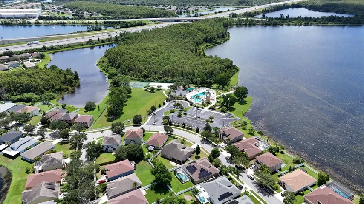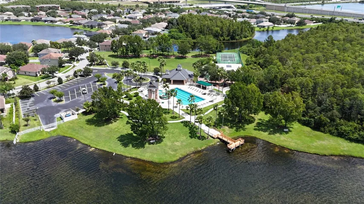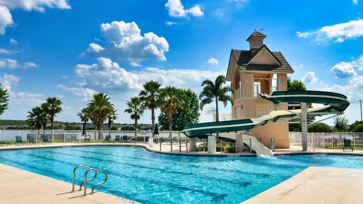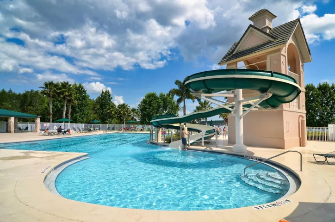Expect to be impressed with this updated pool home in the desirable Falcon Trace community! Quality updates include: (1) Fresh interior paint (Aug. 2025), (2) pool rescreened & deck freshly painted (2025), (3) new pool liner (2024), (4) new luxury vinyl plank flooring throughout (5) All lighting replaced, (6) Remodeled primary bath, (7) Updated secondary bath, (8) A/C new in 2023, and (9) roof replaced (2018). Step inside to open common living space, with areas designed as formal living and dining rooms in the front, and open kitchen and family room in the back. The kitchen and family room area makes a great gathering space. The soaring ceiling and skylights also make it a bright and inviting place to be. Kitchen boasts expansive breakfast bar, granite counters, plenty of cabinet space and a generous sized eat-in spot. This home has a 3-way split bedroom plan. The primary suite is on one side – ideal for privacy. Here you’ll enjoy an oversized bedroom, walk-in closet and updated ensuite bath. The secondary bedrooms are arranged in a 2/1 split, with one bedroom in the back overlooking the pool – perfect for a guest. Secondary bathroom boasts an updated vanity w/two basin style sinks; this is a pool bath – another convenience. A big reason to want to own this home is all that you have out back. Pristine pool under screen enclosure with both covered and open patio space. The backyard is fully fenced, and because this is a conservation lot, there are no rear neighbors. You have complete privacy when enjoying your fun in the sun. Falcon Trace has a beautiful lakeside amenity center with tennis, basketball, play area, pier and fabulous resort style pool with water slide. Overall great location – the community is just off S. OBT, and within 10 minutes you can be on SR 417, the turnpike and all the shopping and dining venues in the Hunters Creek area. You’ll love living here. Come see all that makes this home so special.
Residential For Sale
2054 Derby Glen Dr, Orlando, Florida 32837







