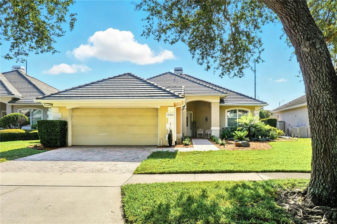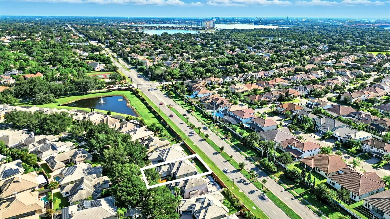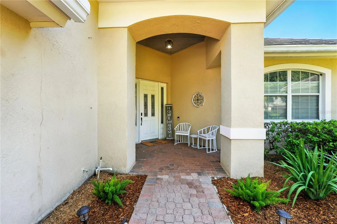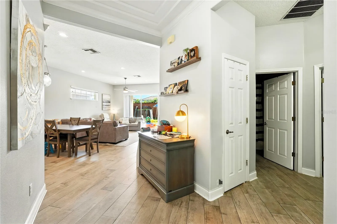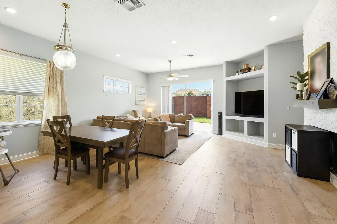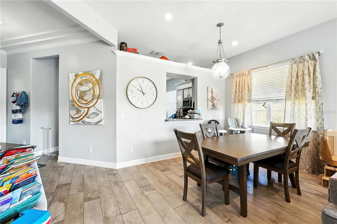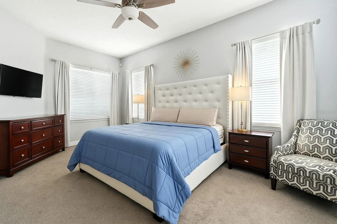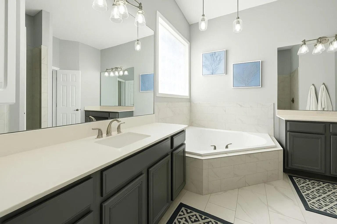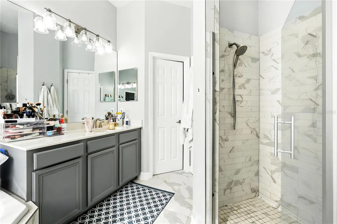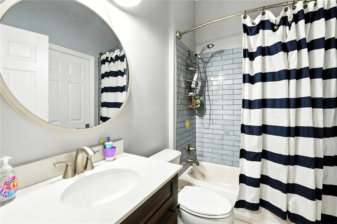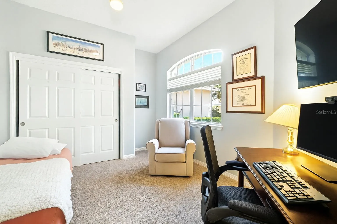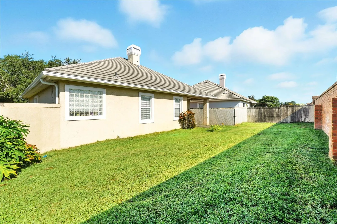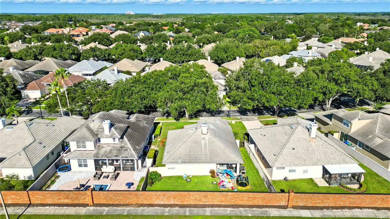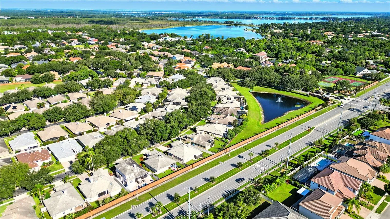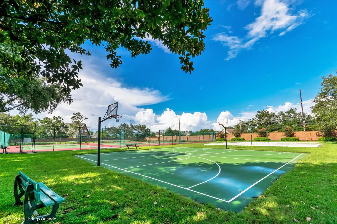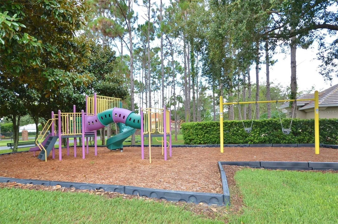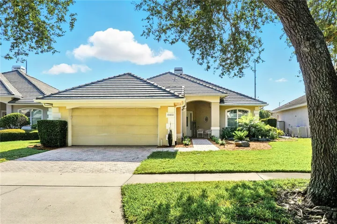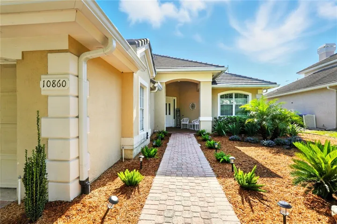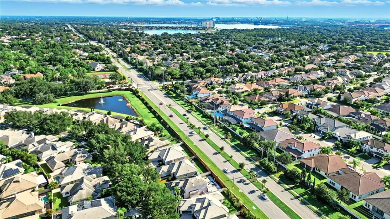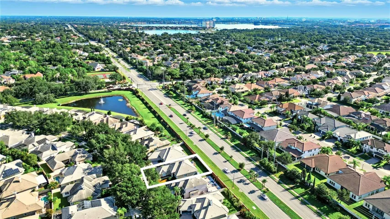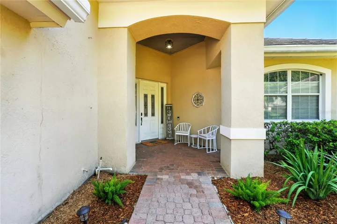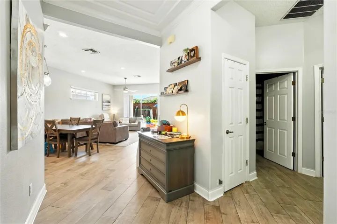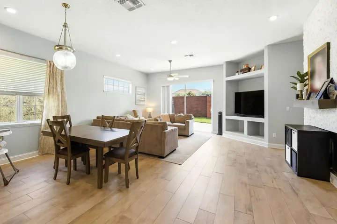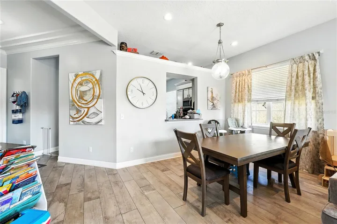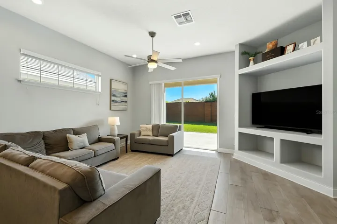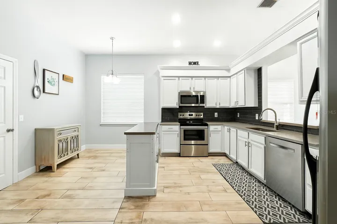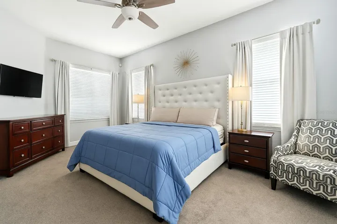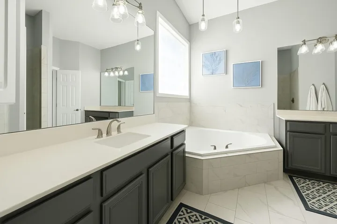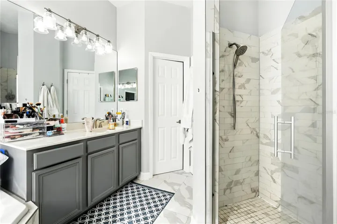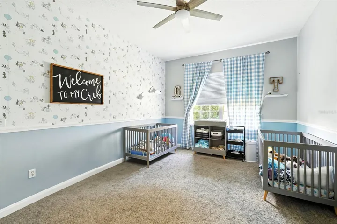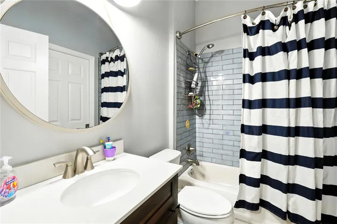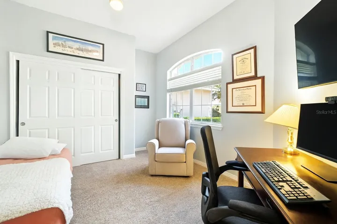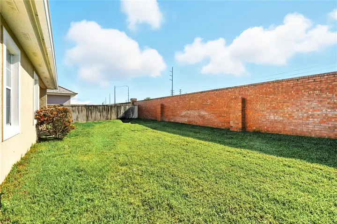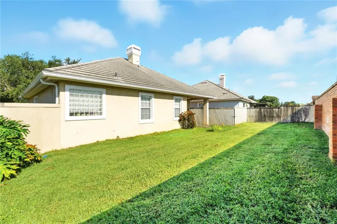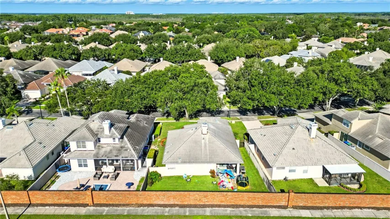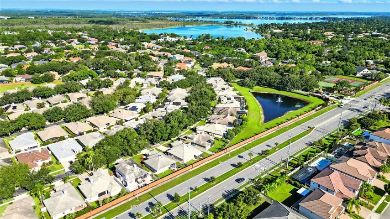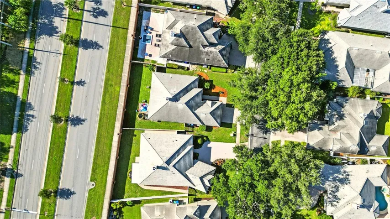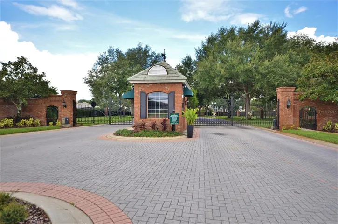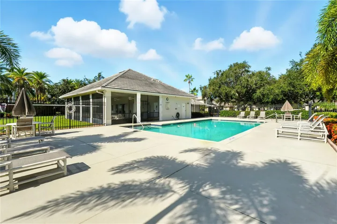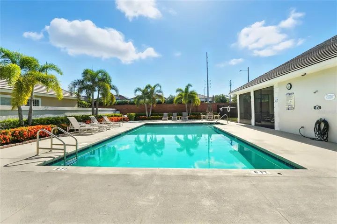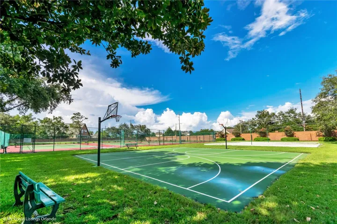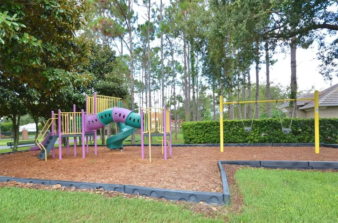One or more photo(s) has been virtually staged. Experience the blend of luxury, comfort and convenience in this beautifully updated single-story home in the desirable Avalon at Turtle Creek—a 24-hour guard-gated community in Dr. Phillips. Offering three bedrooms, two baths and 1,850 square feet of modern living space, this home also includes a 2-car garage and an array of resort-style amenities. Residents enjoy access to a large community pool, tennis and pickleball courts, basketball and volleyball courts, a clubhouse, walking trails, and a playground, all in a secure and beautifully maintained neighborhood. Curb appeal abounds with freshly updated, low-maintenance landscaping in the front yard, cared for by the HOA for a carefree lifestyle. Inside, the open-concept layout is enhanced by elegant 48-inch plank tile flooring throughout the main living areas. The spacious living room features a stunning floor-to-ceiling custom stone fireplace, a built-in wet bar with white quartz countertops, floating wood shelves, stylish cabinetry and upgraded LED recessed lighting—ideal for entertaining or relaxing in comfort. The chef’s kitchen is a standout with 42-inch upper cabinets, stainless steel appliances, matte cement quartz countertops, and a sleek glass tile backsplash that combines functionality with modern design. The primary suite offers a serene retreat with a generous walk-in closet and a spa-like en-suite bath, while the secondary bath impresses with its stone grey subway-tiled shower. Go outside through sliding glass doors to your private, fenced-in backyard oasis, complete with a covered lanai—ideal for outdoor dining and entertaining. Just minutes from Orlando’s world-renowned attractions—including Disney World, Universal Studios and SeaWorld—as well as upscale dining on Restaurant Row, Bay Hill Golf Club and major highways. Zoned for top-rated Dr. Phillips schools, this home offers a rare opportunity to live in one of Orlando’s sought-after communities. Additional updates include a 2024 EV charger in the garage, 2019 HVAC system, 2013 water heater, and durable tile roof installed in 1996 (50-year life expectancy). Schedule your private showing today!
Residential For Sale
10860 Woodchase Cir, Orlando, Florida 32836



