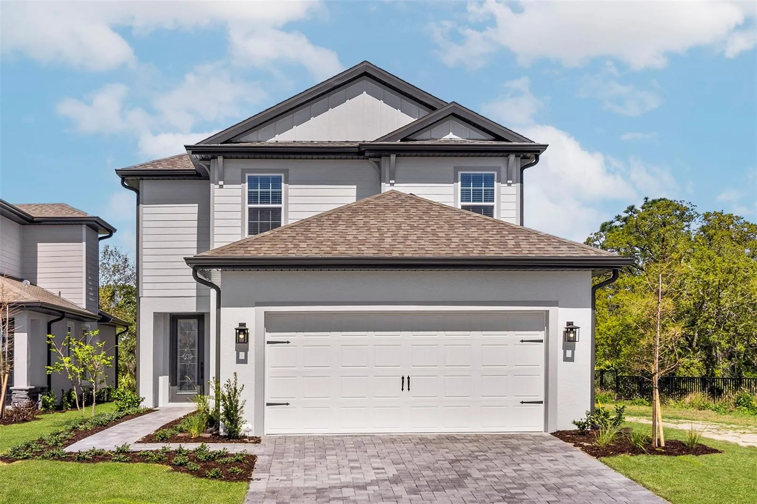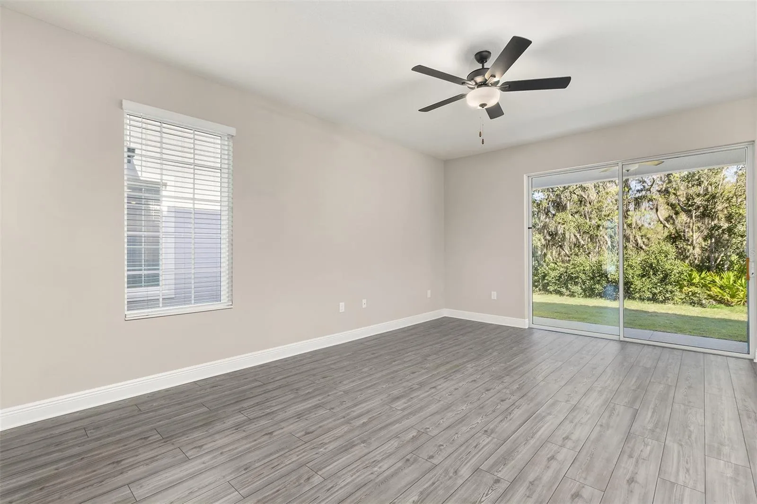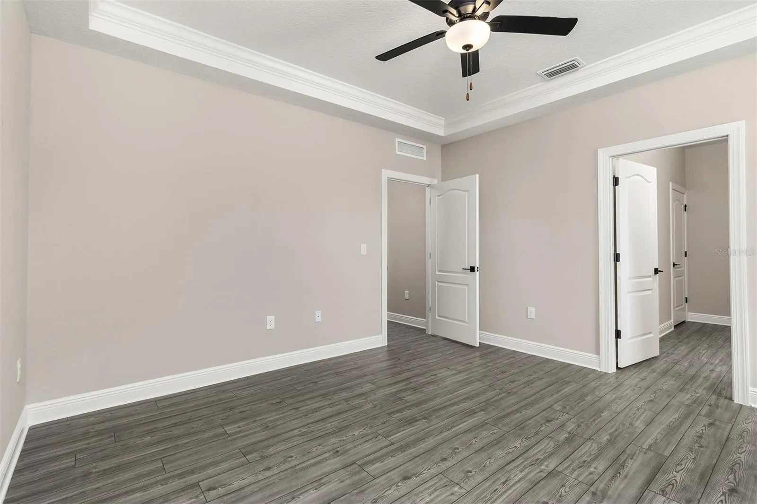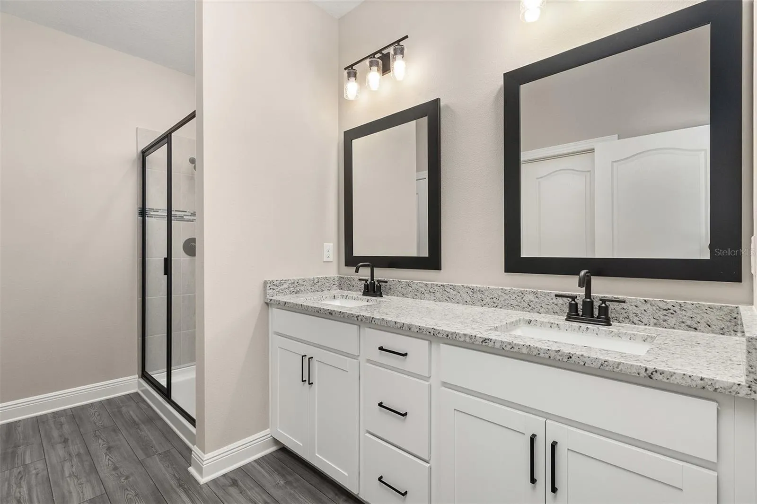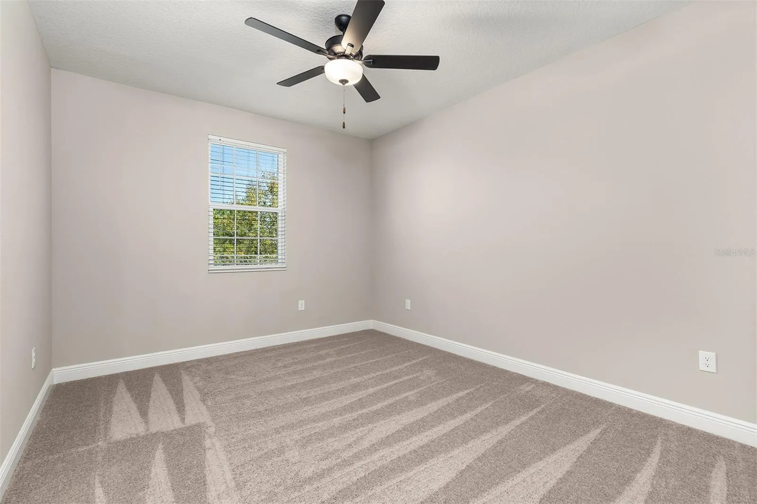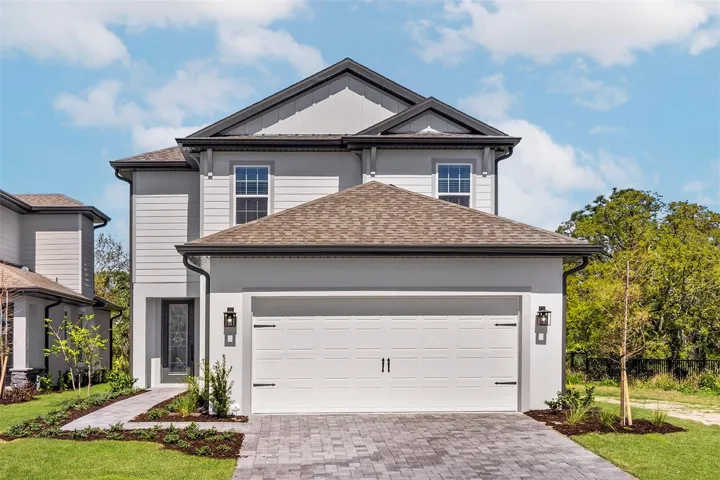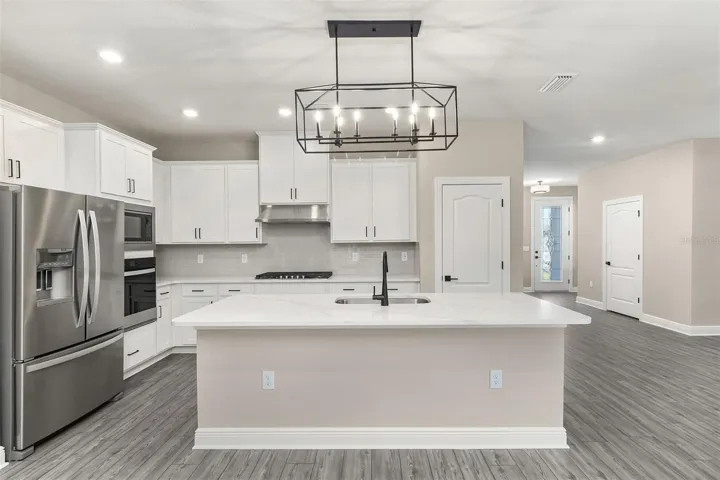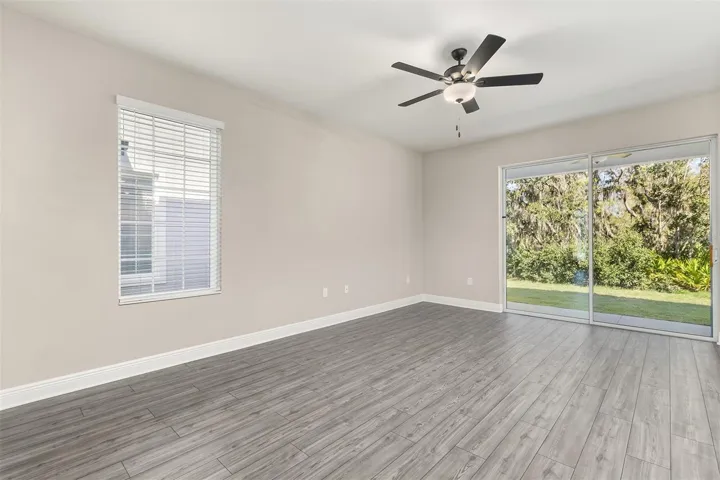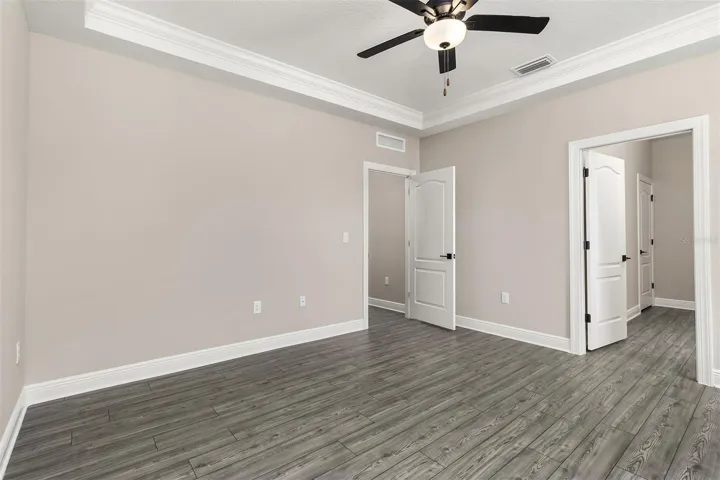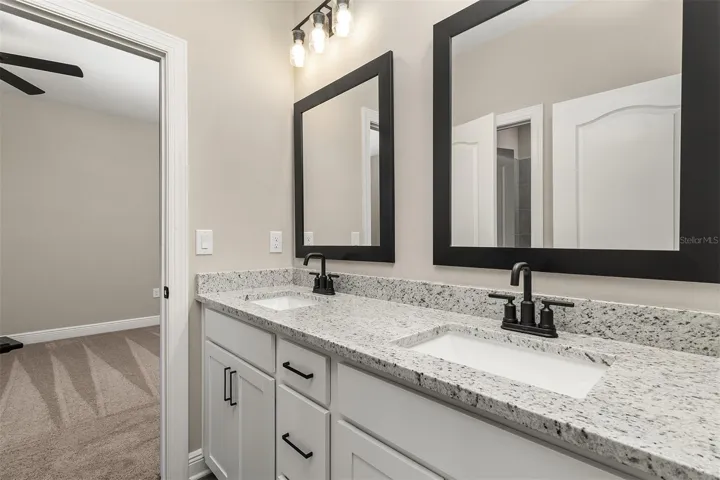Under Construction. Welcome to The Toho, a thoughtfully designed 6-bedroom, 4.5-bathroom home that perfectly blends style, comfort, and functionality. The home’s layout is ideal for modern living, with the master bedroom conveniently located on the first floor, offering privacy and easy access to the living areas. The master suite is spacious and serene, featuring a walk-in closet and a luxurious en-suite bathroom with all the details you’d expect from a high-end home. The large kitchen is a highlight, with quartz countertops, premium appliances, and plenty of storage—perfect for both everyday cooking and entertaining. Adjacent to the kitchen is an open living space that creates a seamless flow throughout the home. Upstairs, you’ll find a spacious loft area that can be used as a game room, media center, or home office. The home also features a Jack and Jill bathroom, ideal for shared access between two of the bedrooms, making this floor plan perfect for families. Enjoy the beautiful weather outdoors on the covered lanai, a great space for relaxing or hosting gatherings, and take advantage of the two-car garage and a large laundry room for extra convenience and storage. With its smart design and carefully selected upgrades, The Toho is the ideal choice for those seeking a spacious and contemporary home.
Residential For Sale
7886 Somersworth Dr, Kissimmee, Florida 34747



