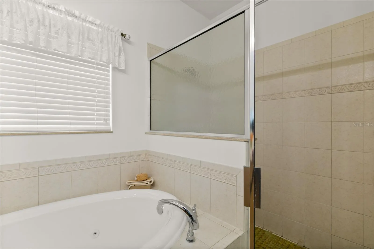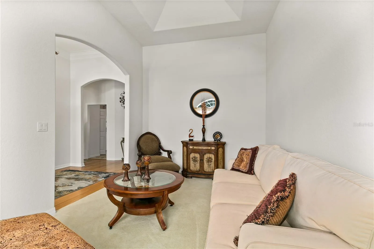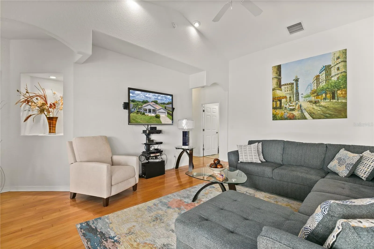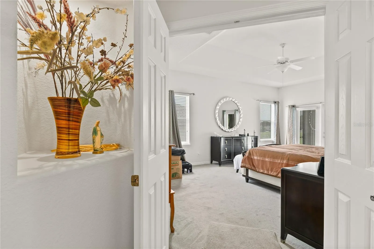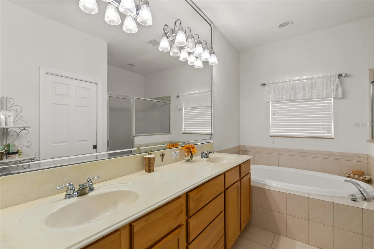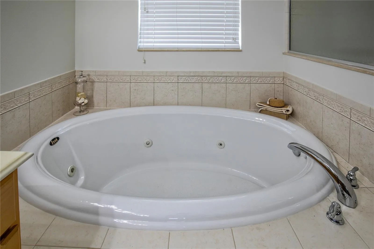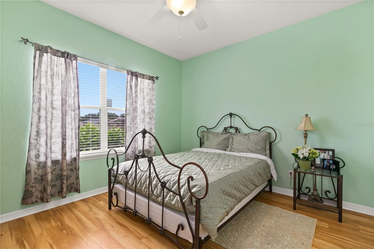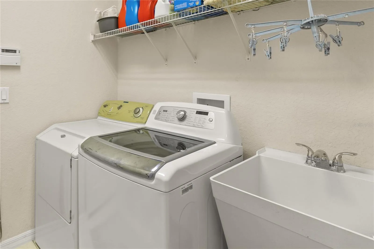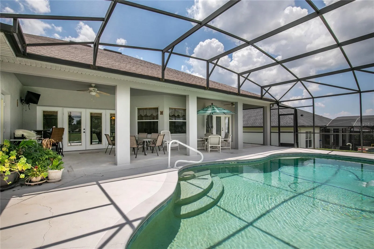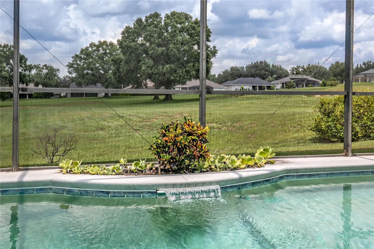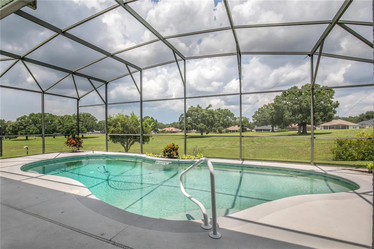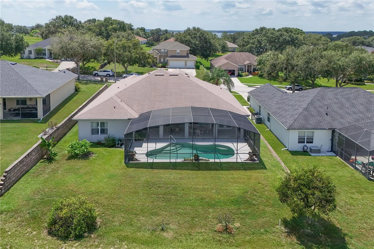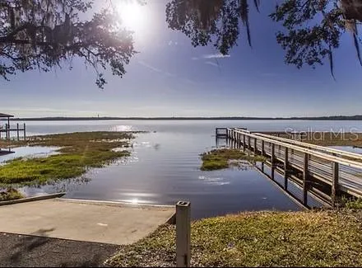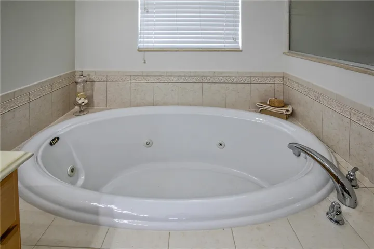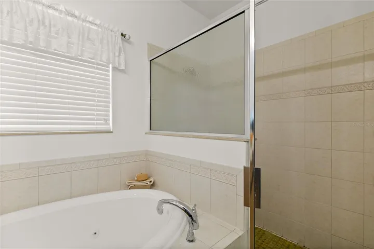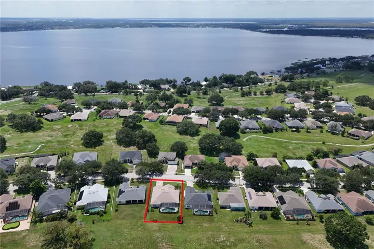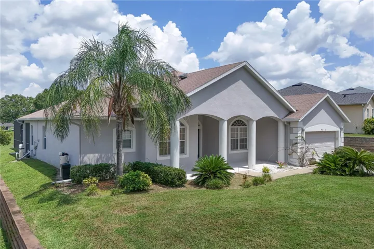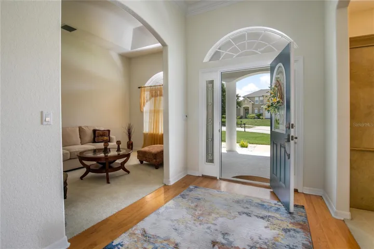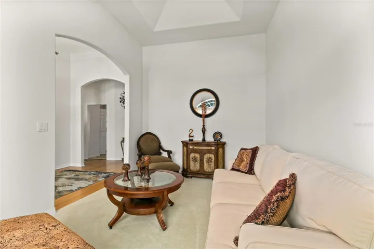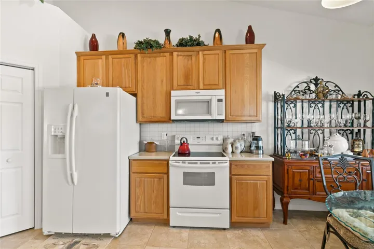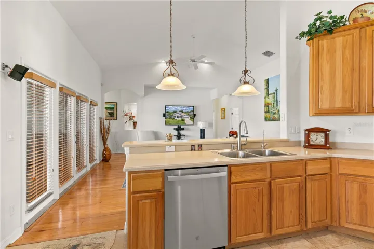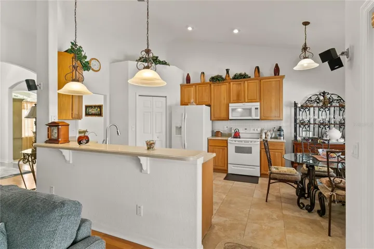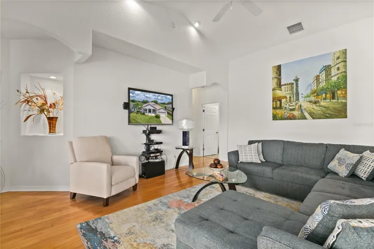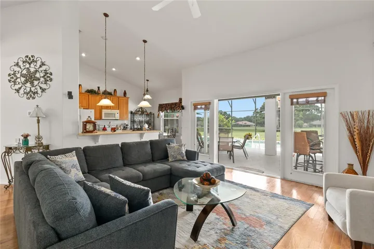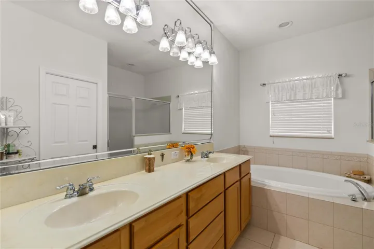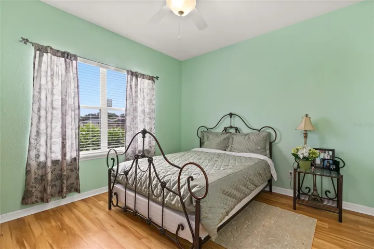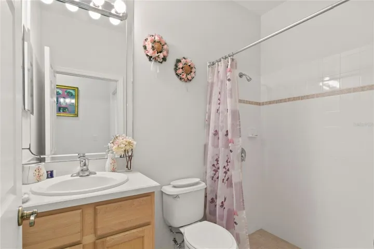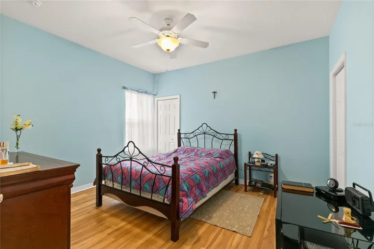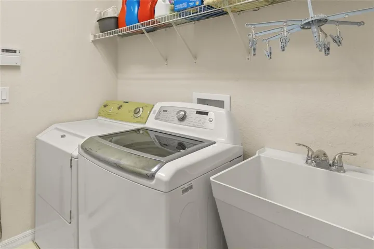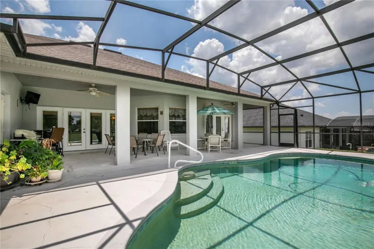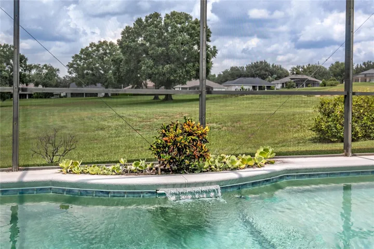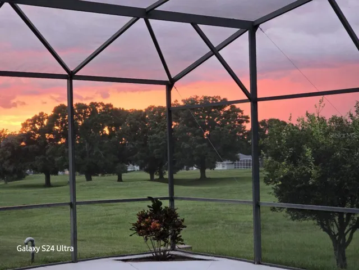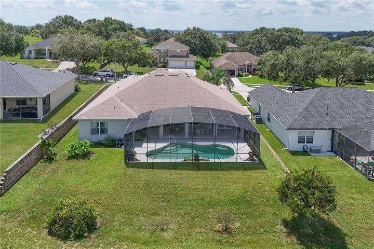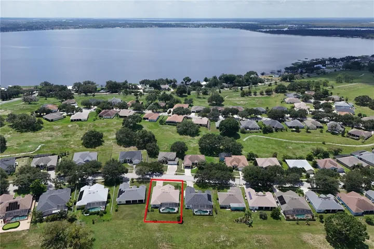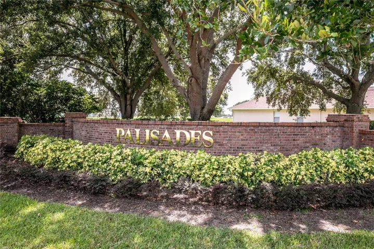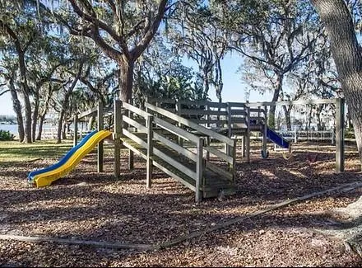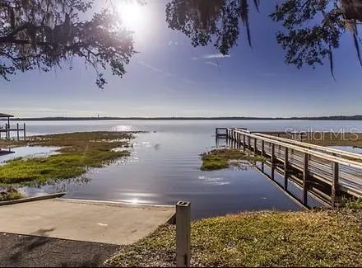Welcome to this spacious and beautiful 3-bedroom, 2.5-bath pool home located in the highly desirable community of Palisades. Situated on a former golf course green space with no rear neighbors, this residence offers both privacy and stunning views.
Inside, you’ll find a bright, open floor plan with beautiful wood flooring, freshly painted rooms, and plenty of natural light. The kitchen features 42-inch wood cabinets, beautiful countertops, a large pantry, and a breakfast bar that flows into the family room, along with seperate formal dining and formal living rooms. Roof (2022) AC (2022) Hot Water Heater powered by solar panel.
The primary master suite is a private retreat, complete with tray ceilings, French doors leading to the lanai, two separate closets, a walk-in for her, with dual sinks, a luxurious whirlpool tub, and a separate shower. Two additional bedrooms and a dedicated study/den.
Step outside and the first thing you notice is no rear neighbors, only green space and the fruit trees.
The rear has a screened-in pool and a generous lanai which is partical covered looking out to the greenspace of a fomer golf course, no rear neighbors, making it a perfect area for relaxing or entertaining. This is the one.
Residential For Sale
9646 Spring Lake Dr, Clermont, Florida 34711




