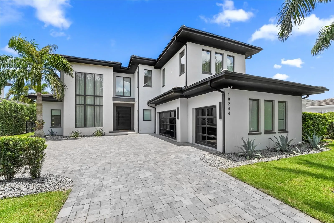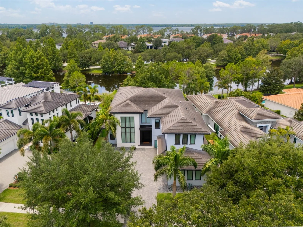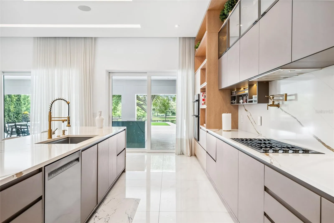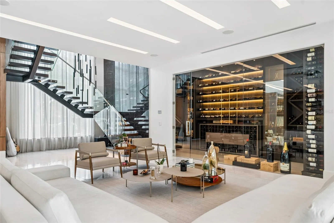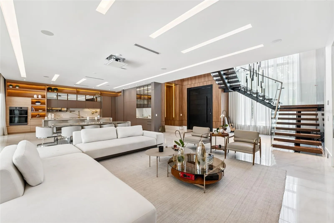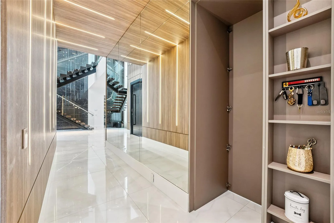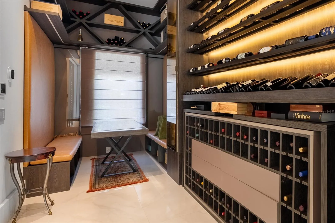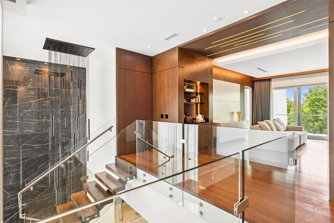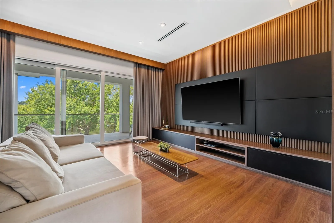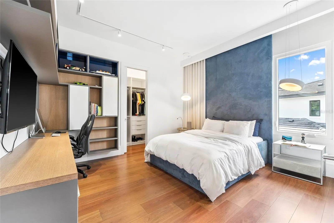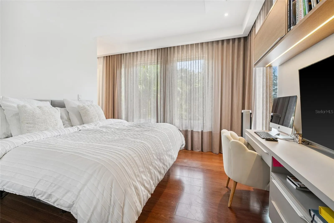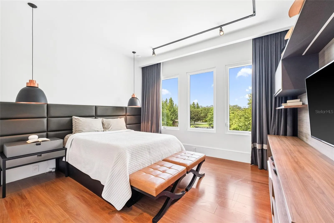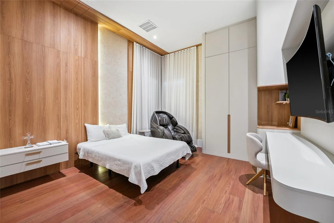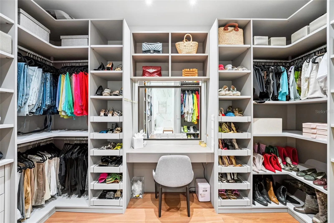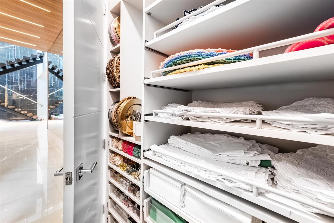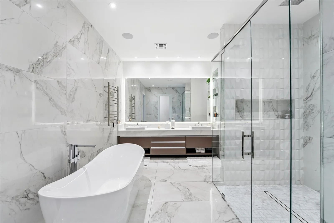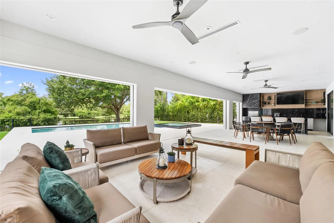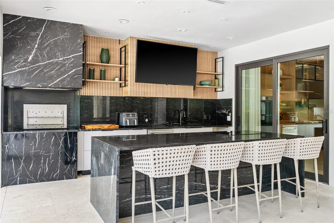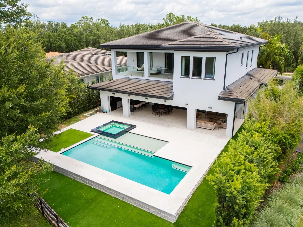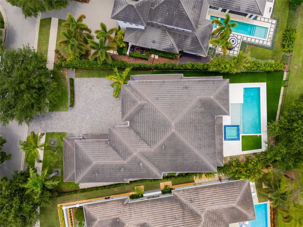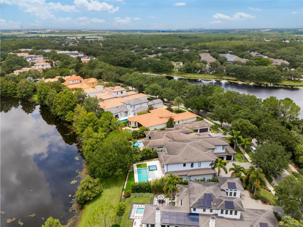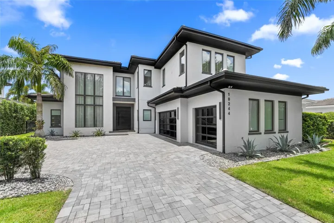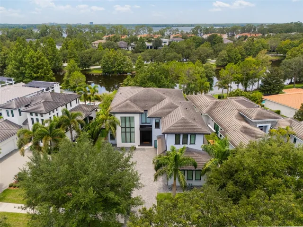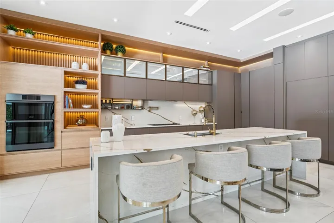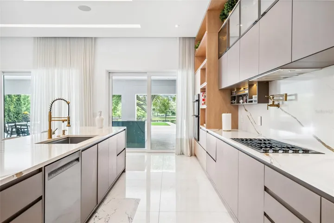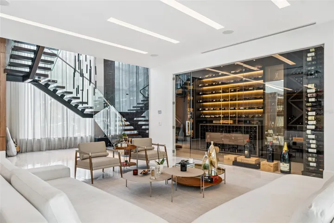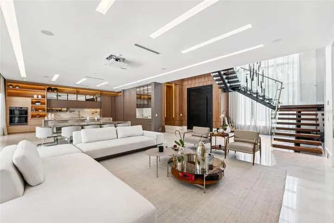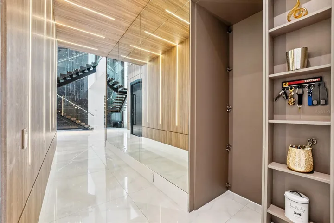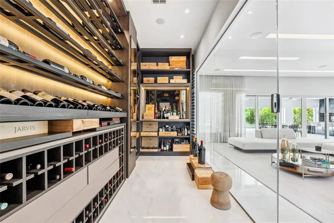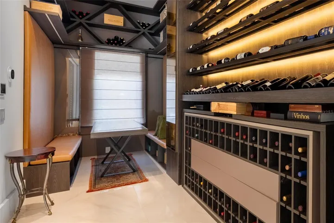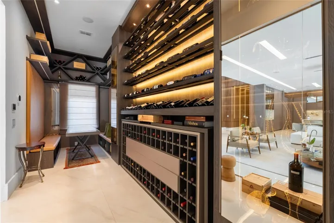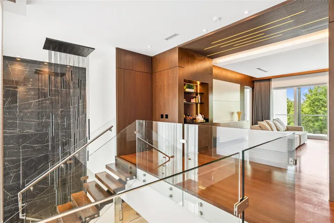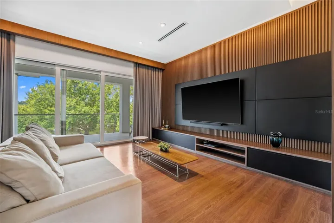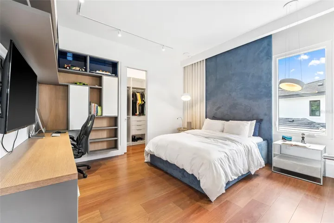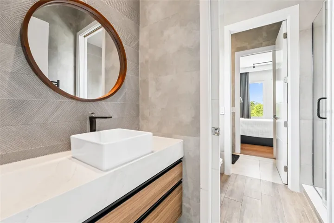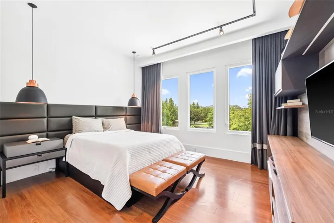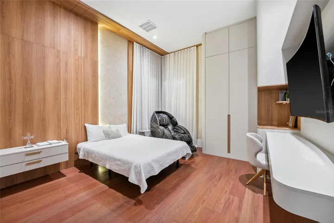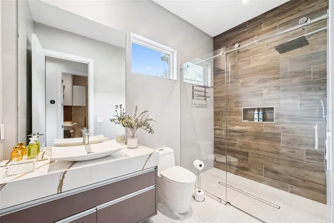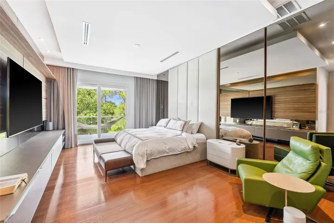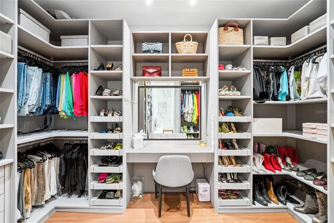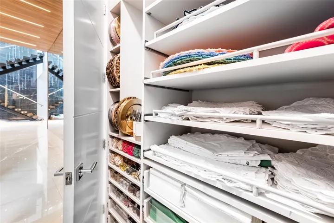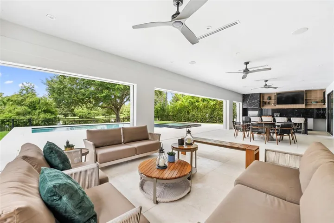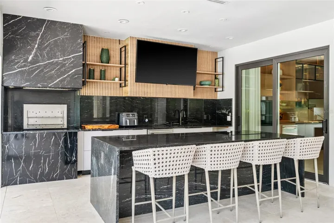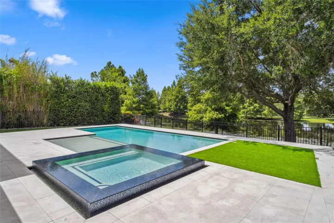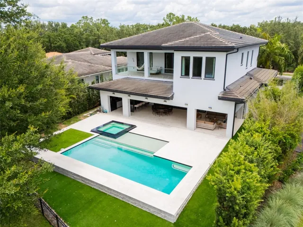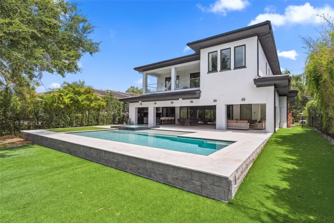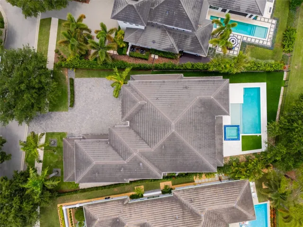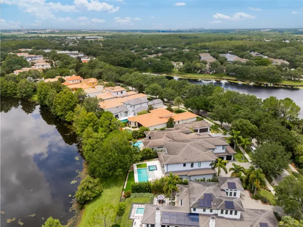Modern Luxury Lakefront Home Built in 2021 by DeVoe Custom Homes
This striking two-story residence combines sleek design with peaceful waterfront views, offering over 4,500 square feet of refined living space. With five bedrooms, five full baths, and a powder room, every corner of this home reflects thoughtful craftsmanship and luxury.
Step through the grand entryway into a soaring foyer, where a floating staircase, dramatic chandelier, and expansive floor-to-ceiling windows create a lasting first impression. Warm wood accents and elegant marble finishes are paired with ambient lighting to give the home a contemporary yet inviting feel.
The heart of the home is a show-stopping gourmet kitchen, complete with an oversized island for casual dining, a hidden walk-in pantry, and seamless flow into the living and dining areas. Large sliding glass doors open directly onto a covered lanai with retractable screens, blending indoor and outdoor living effortlessly.
Take in tranquil water and fountain views while relaxing by the open-air pool and spa. Entertain with ease using the fully equipped summer kitchen and nearby pool bath, perfect for both intimate gatherings and lively celebrations.
The owner’s suite is a true retreat, offering private balcony access and panoramic views of the water. The spa-inspired bathroom features a freestanding soaking tub, spacious glass-enclosed shower, double vanities, and a custom-designed walk-in closet with a built-in vanity.
Upstairs, you’ll find three generous ensuite bedrooms and a versatile loft ideal for entertaining or relaxing. Additional highlights include a dedicated upstairs laundry room, a climate-controlled wine room, and a spacious three-car garage.
Residential For Sale
10244 Kensington Shore Dr, Orlando, Florida 32827



