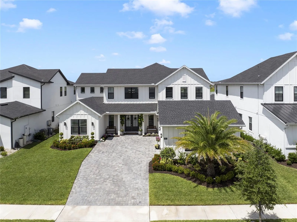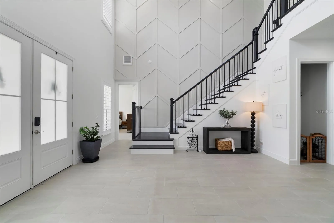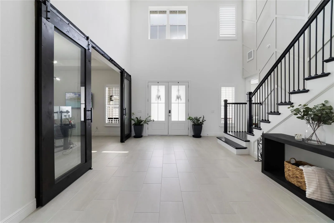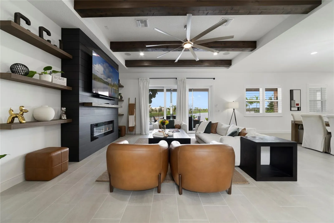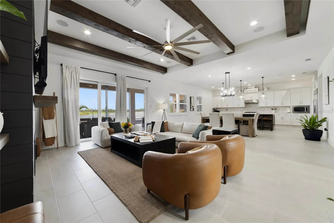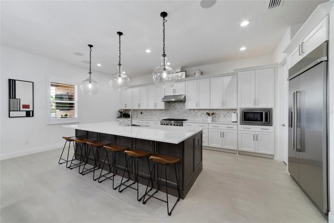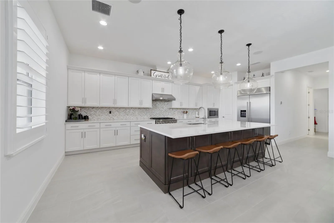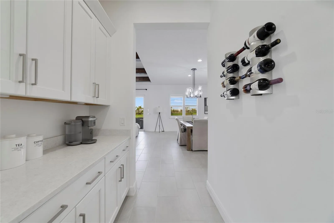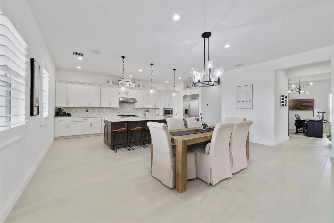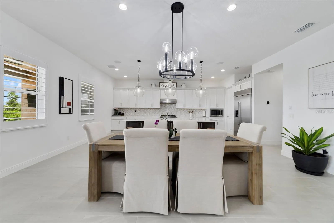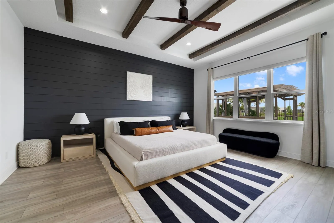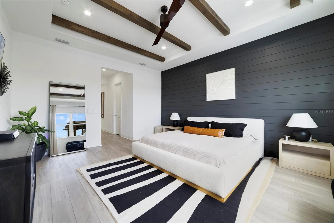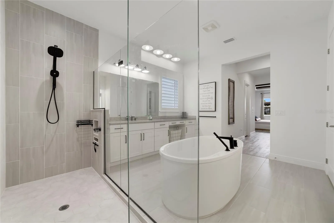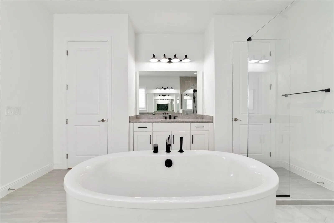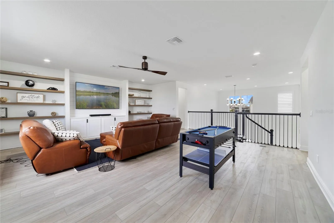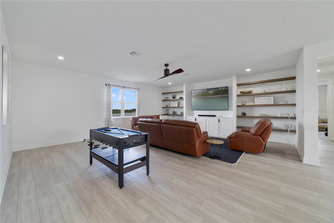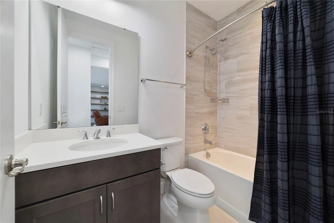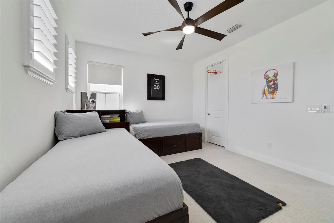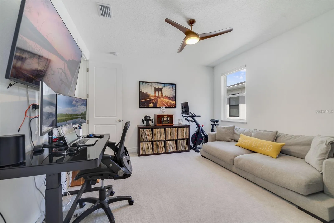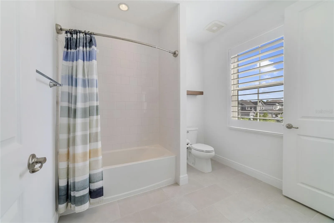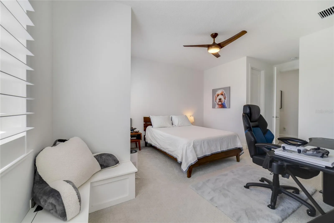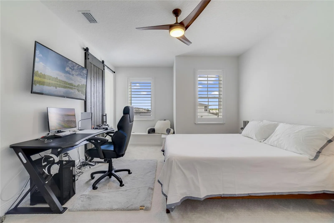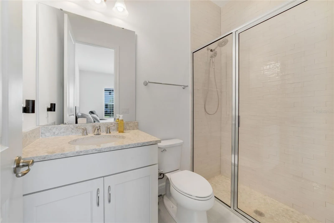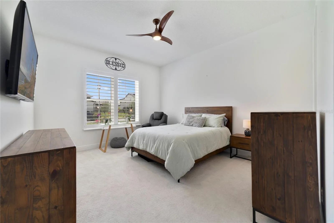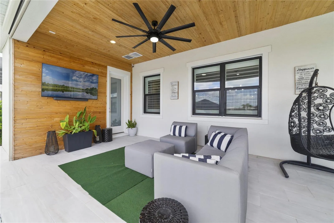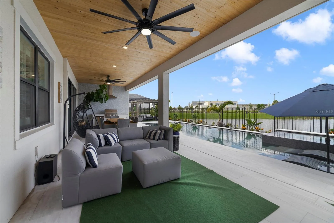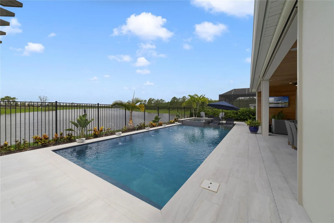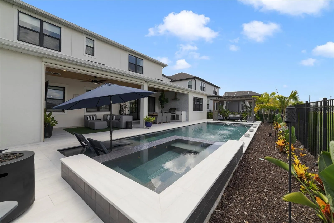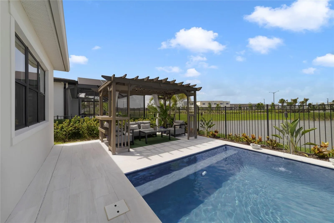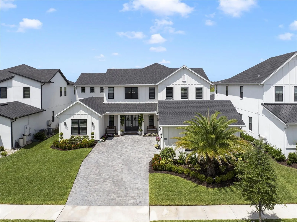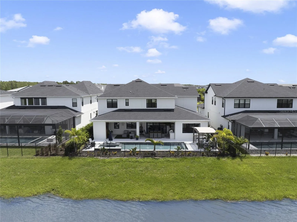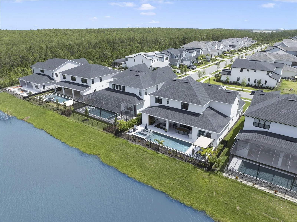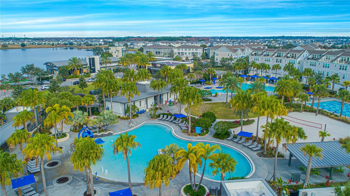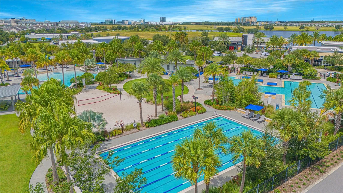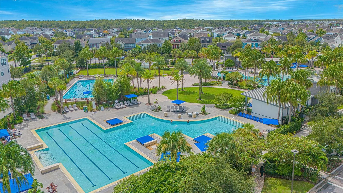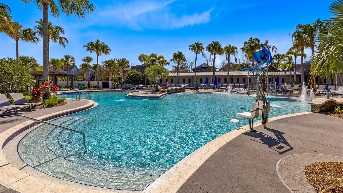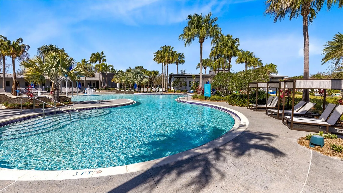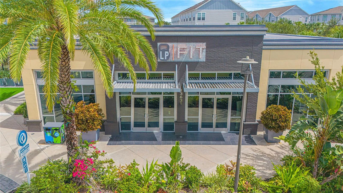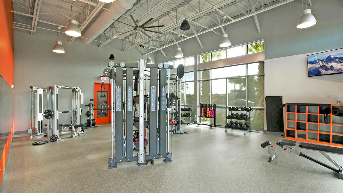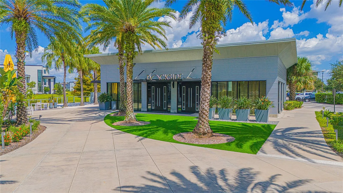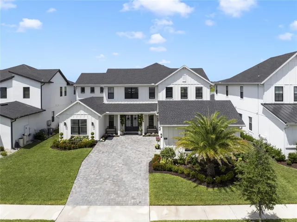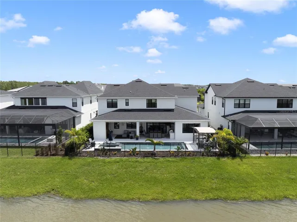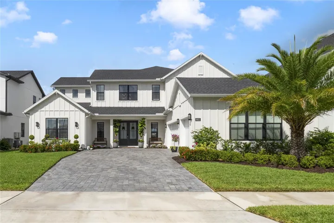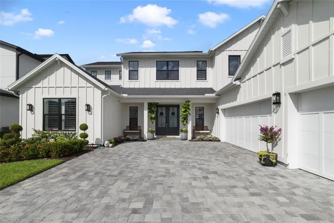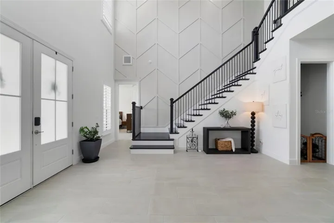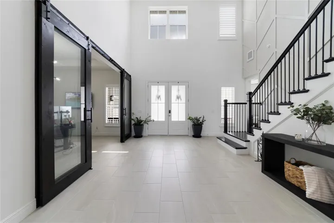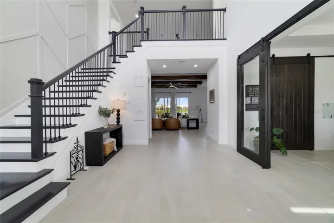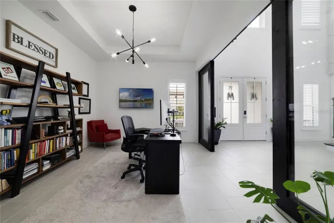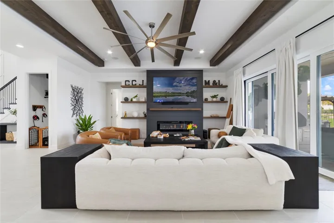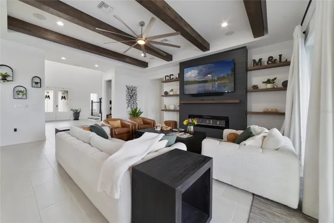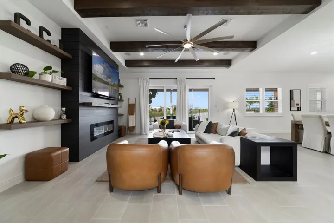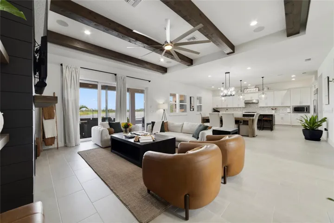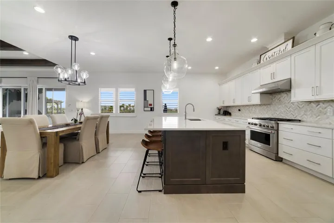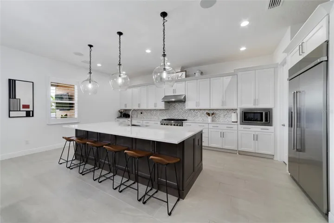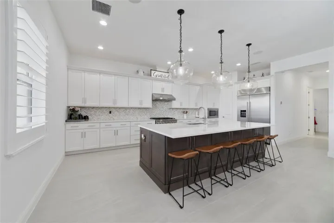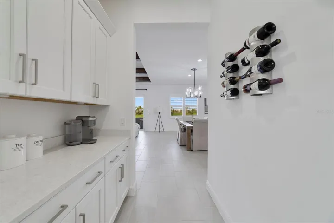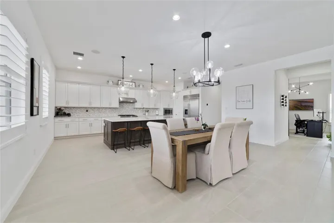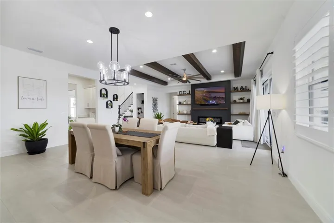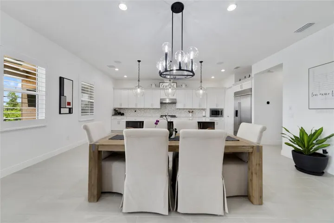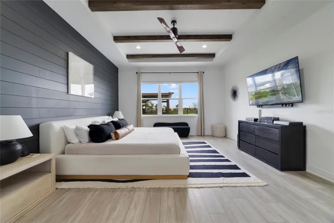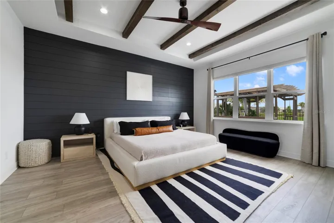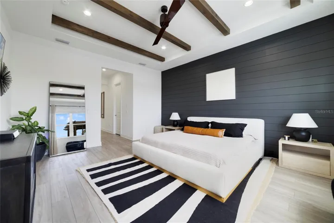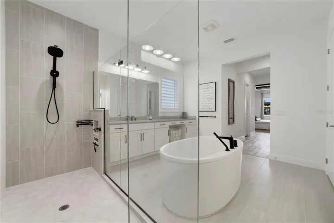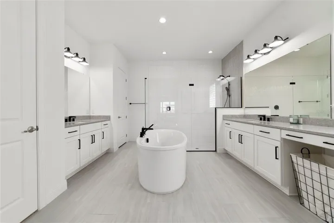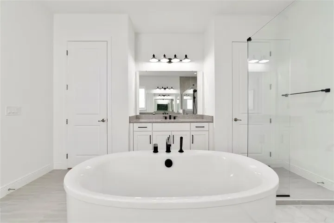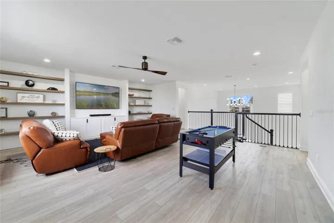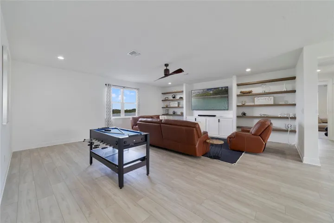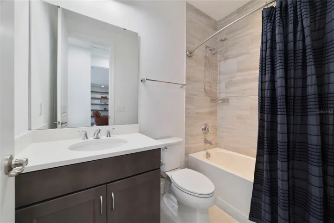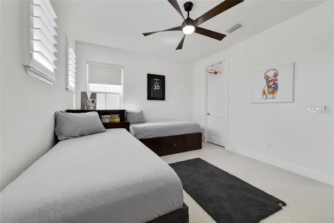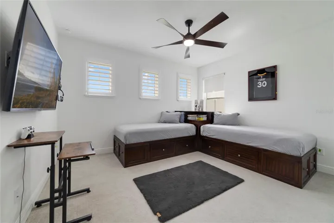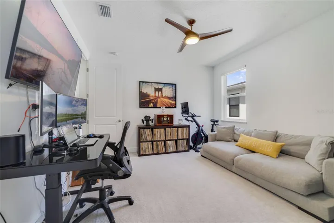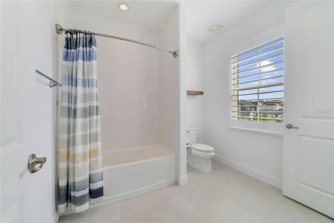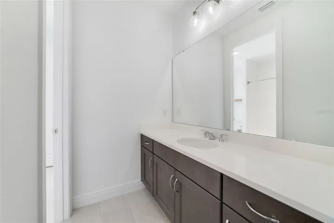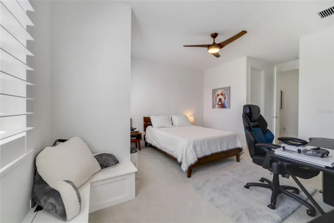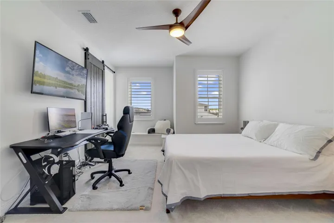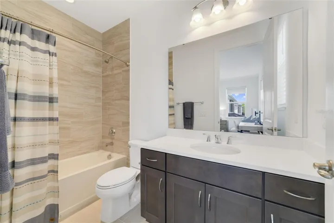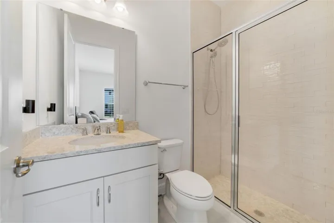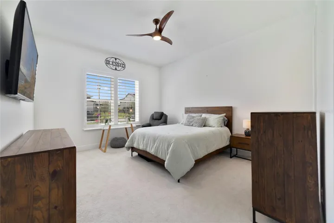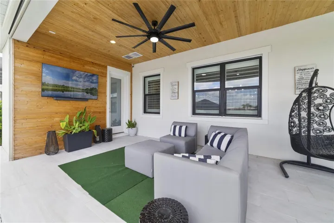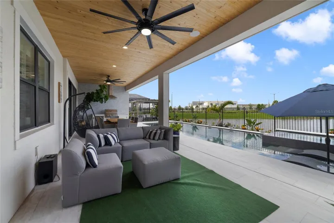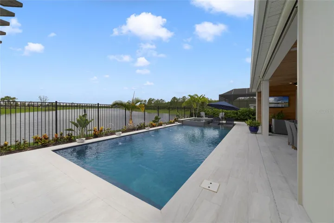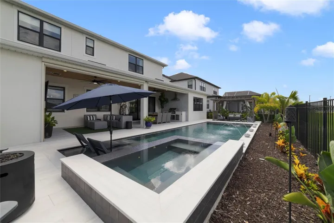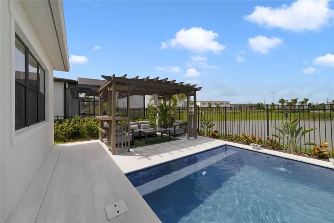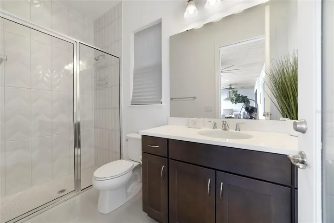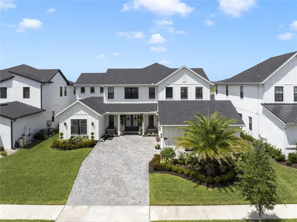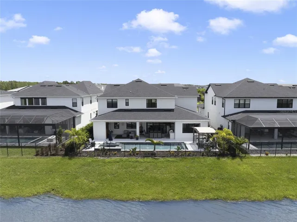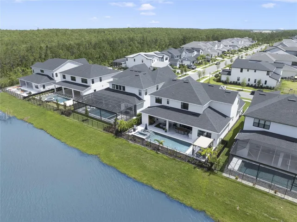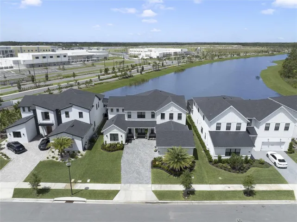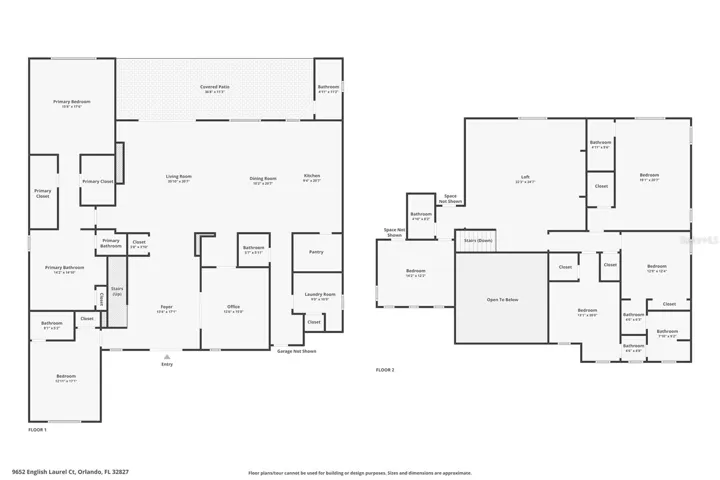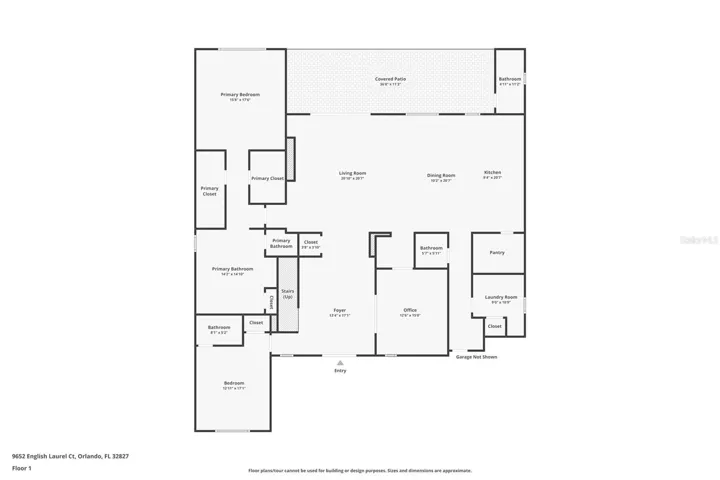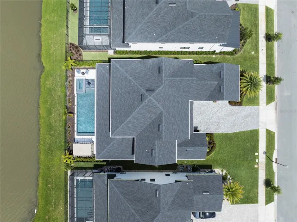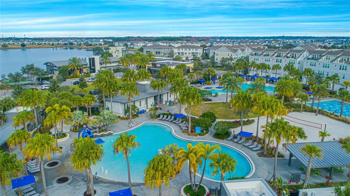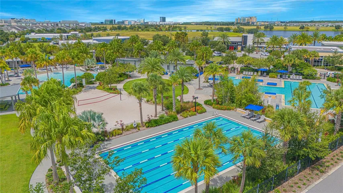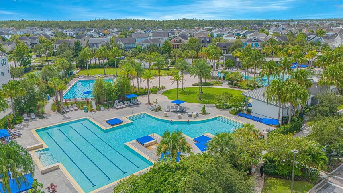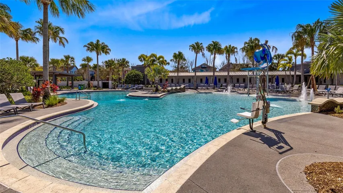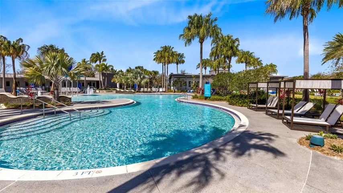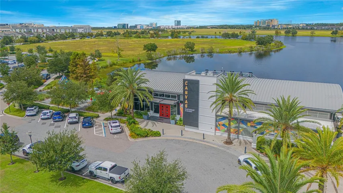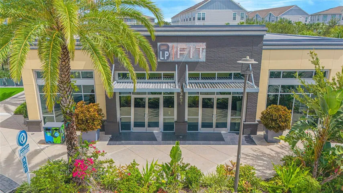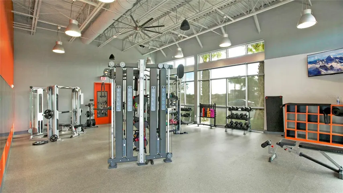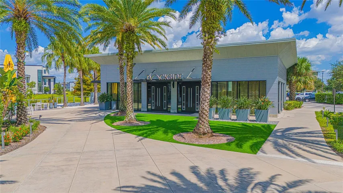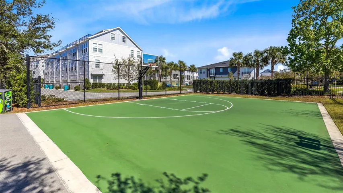Luxury Living in the Heart of Lake Nona – Designer-Enhanced Estate with Exceptional Upgrades
Welcome to refined elegance and everyday comfort in this meticulously upgraded luxury residence, ideally situated in the sought-after, gated community of Laurel Pointe Lake Nona. Boasting timeless curb appeal with a welcoming covered front porch and grand double-door entry, this home opens to a dramatic two-story foyer with soaring 25-foot ceilings, setting the tone for the spacious and sophisticated layout that unfolds throughout.
The expansive great room features a coffered ceiling, custom wood beams, and a built-in entertainment center with floating exotic wood shelves and a fireplace—perfectly anchored for gatherings or quiet evenings.
At the heart of the home, the chef’s kitchen is a true showpiece. It features an oversized quartz island, natural hand-cut stone backsplash in a striking double herringbone pattern, and a full suite of premium KitchenAid luxury appliances. Solid wood cabinetry with dovetail drawers and soft-close hardware reflects exceptional craftsmanship and timeless quality. The kitchen is further enhanced by a spacious walk-in pantry and a butler’s pantry—blending beauty with function for the ultimate culinary experience. A bright casual dining area offers views of the backyard retreat, making every meal feel special.
The private primary suite on the main level is a true sanctuary, highlighted by custom wood beams, a designer muted gray shiplap accent wall, dual walk-in closets, and a spa-inspired bath featuring a large soaking tub, expansive luxe shower, dual vanities, and a private water closet. A downstairs guest suite offers flexibility and privacy for visitors.
Upstairs, a generous loft with built-in entertainment center and exotic wood floating shelves is surrounded by spacious secondary bedrooms—two with a shared bath and separate vanity areas, one with a hall bath, and one with an en-suite featuring a barn door and cozy window bench. The second primary suite on the second floor offers exceptional space and style, featuring a cedar-accented, herringbone natural stone wall and its own private bath—ideal for multi-generational living or luxurious guest accommodations.
Outdoor Living & Pool Retreat
Step outside into a true resort-style oasis designed for both relaxation and entertaining. The saltwater pool features a PebbleTec finish and is surrounded by elegant white quartz cut stone decking. A thoughtfully designed sun shelf with in-pool loungers invites lazy afternoons, while the sparkling charcoal mosaic tile spa creates a dazzling focal point with room for a crowd.
The self-cleaning pool system adds effortless convenience, complemented by a full cabana bath and a covered lanai with cedar barnboard ceiling and wall accents for added warmth and luxury. Entertain in style with a resort-inspired pergola dressed in flowing curtains, and a built-in outdoor kitchen equipped with a high-end stainless steel Paradise Grill, an oversized stainless range hood, and generous prep space. Retractable electric screens and sunshades create a seamless transition between indoor and outdoor living.
Additional:
Board & batten accent wall in the foyer
Glass barn doors to the flex room/office
Mudroom with custom drop zone
Built-in sound system in kitchen, family room, and lanai
Plantation shutters throughout
Guardian garage flooring with overhead storage
Water softener system
Security system pre-wire
Residential For Sale
9652 English Laurel Ct, Orlando, Florida 32827



