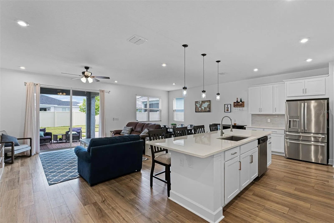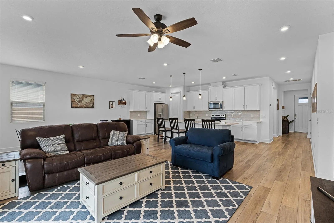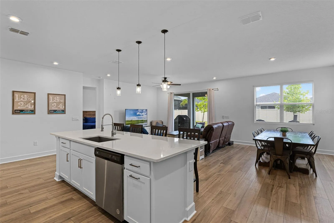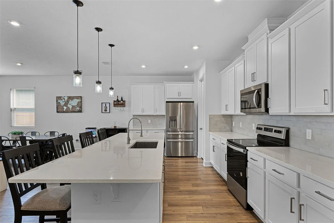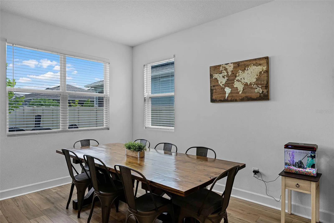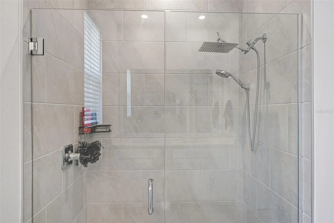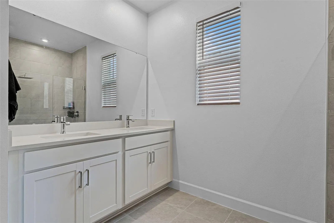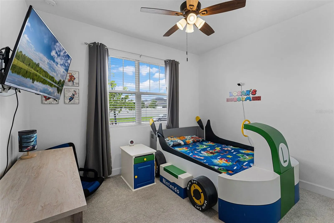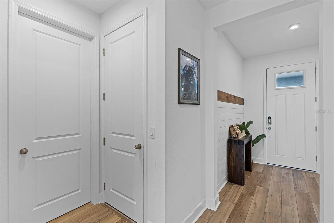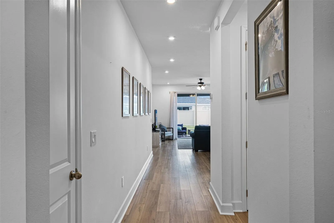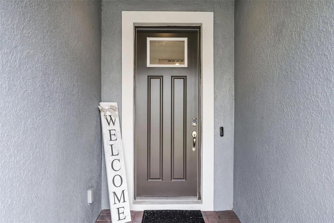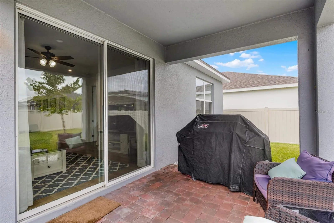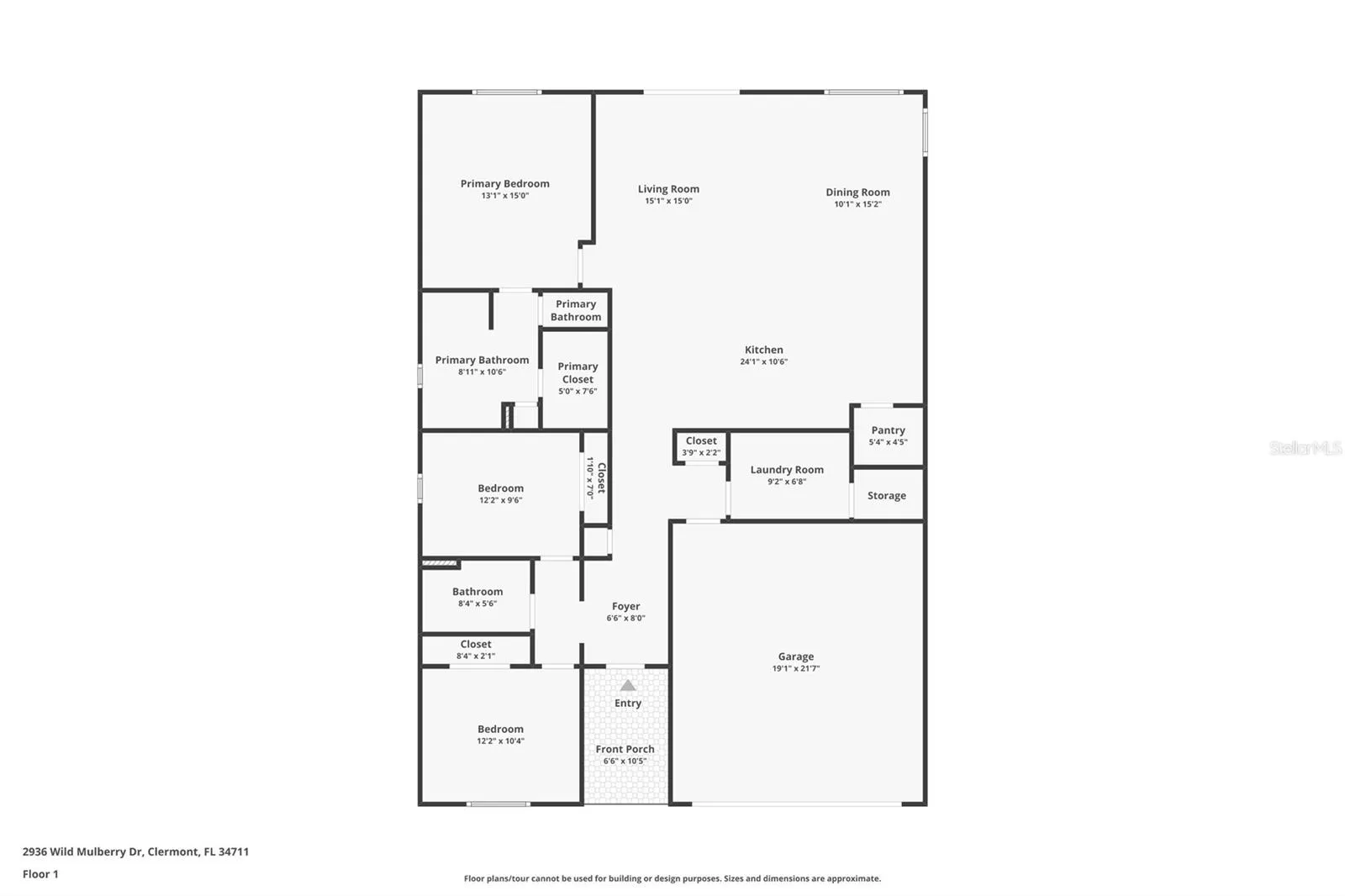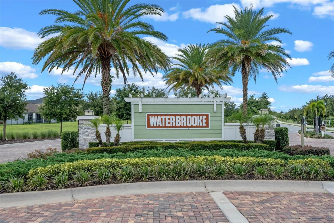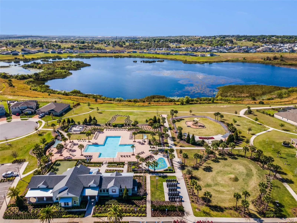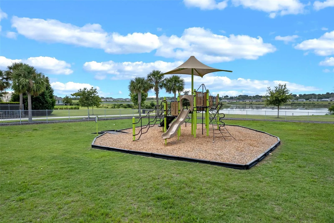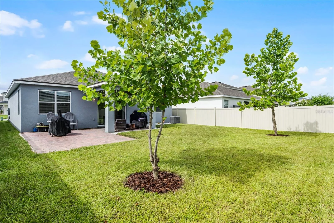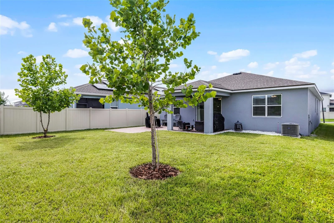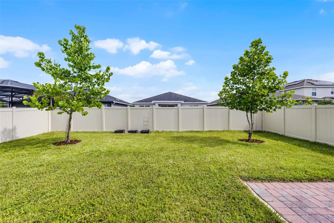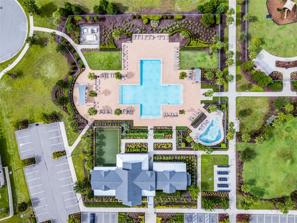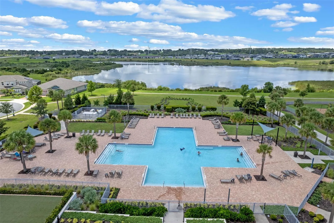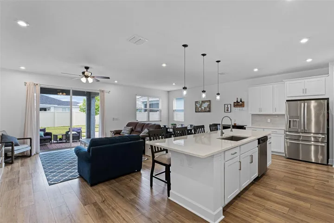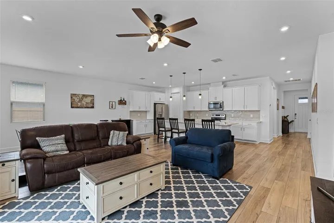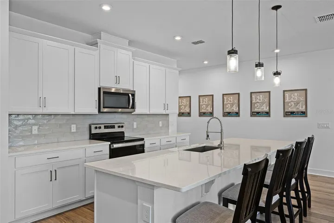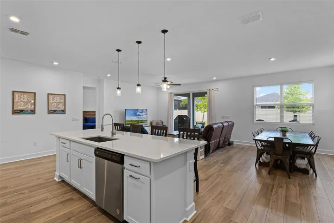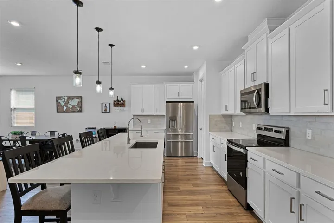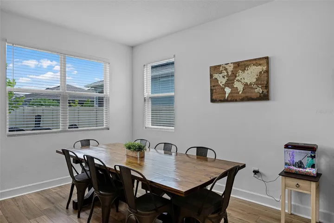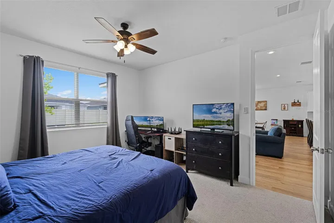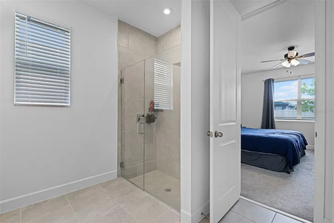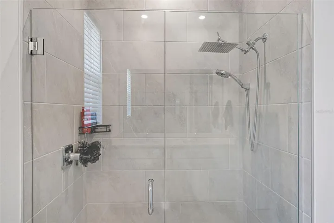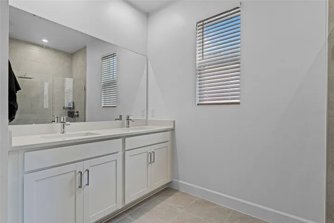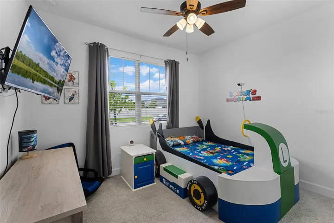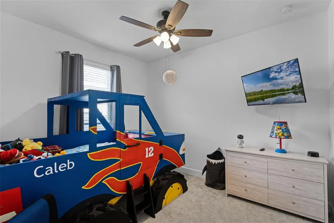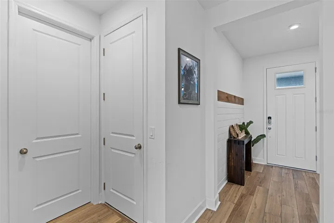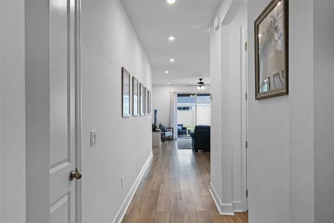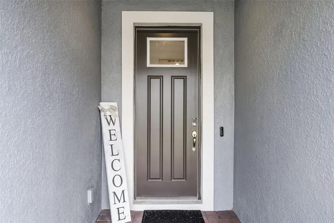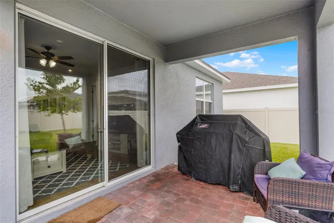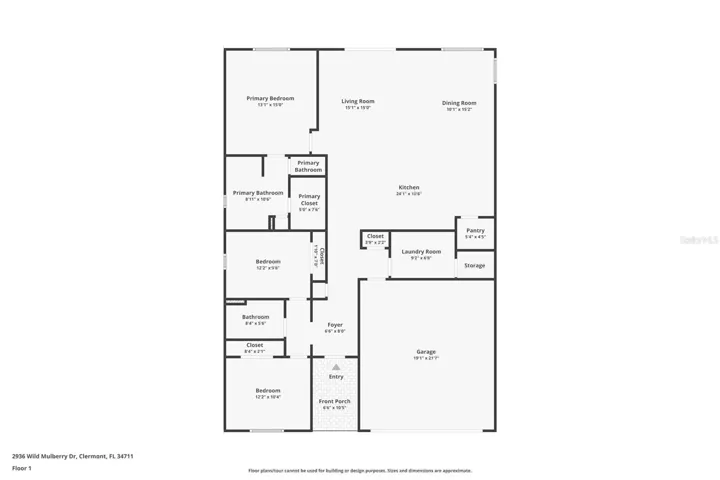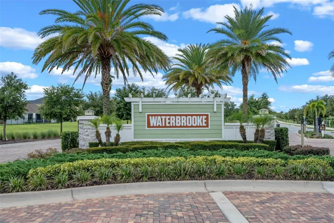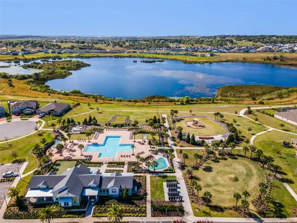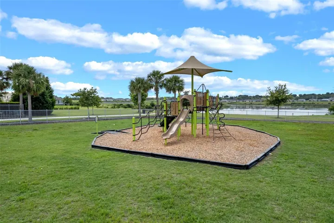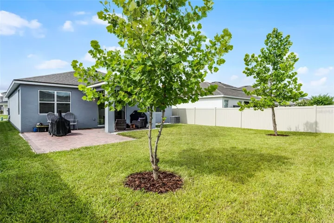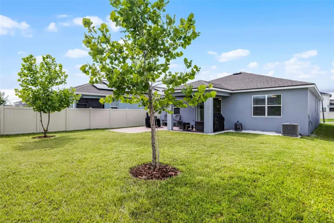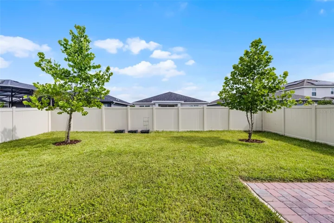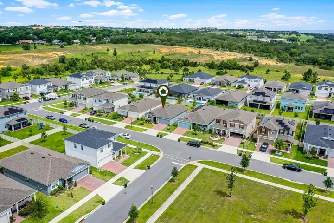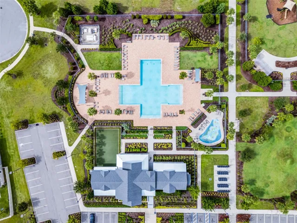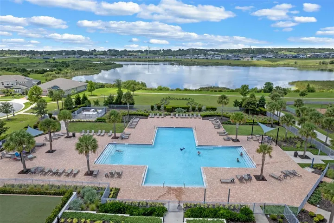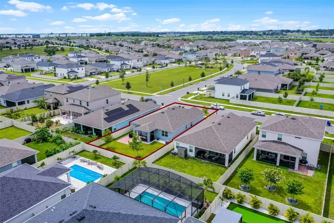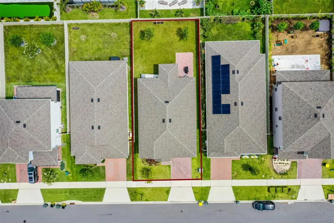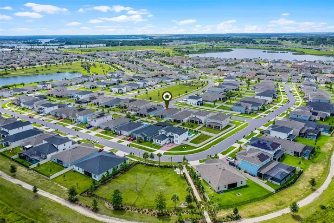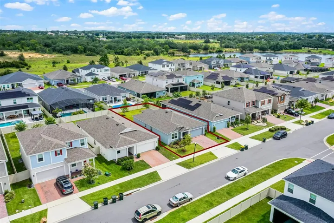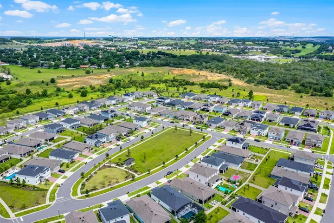Welcome to this meticulously maintained Caledon model, just two years young, located in the highly sought-after gated community of Waterbrooke. This bright and airy residence offers a spacious open-concept layout filled with natural light and upgraded finishes throughout. The expansive great room seamlessly connects to the dining area and a stunning kitchen featuring a large island with bar seating, 42” cabinetry, stainless steel appliances, and a walk-in pantry. Durable and stylish wood-look tile flows throughout the main living areas, adding warmth and elegance. Sliding glass doors lead to an extended backyard with a covered lanai and extended paver patio—an ideal blank canvas to design your dream outdoor retreat. The generously sized owner’s suite features a spa-inspired ensuite bath with dual sinks, a walk-in shower, and a large walk-in closet. Two additional well-proportioned bedrooms share a full secondary bathroom, perfect for guests or a growing family. Additional highlights include a dedicated laundry room, ample storage, and a two-car garage. Ideally located in the charming, lakefront City of Clermont, Waterbrooke offers the perfect blend of tranquility and convenience. Nestled between the rolling hills of Clermont and the vibrant City of Winter Garden, you’ll have easy access to major highways including the Florida Turnpike, and Highways 27, 50, and 429. Enjoy proximity to outdoor recreation, local wineries, dining, downtown Clermont, the West Orange Trail, and premier shopping and entertainment at Winter Garden Village. Residents of Waterbrooke enjoy an impressive array of resort-style amenities including a community pool and cabana, fitness center, yoga lawn, tot lot, splash pad, paw park, and beautifully landscaped open spaces—all with a low HOA and no CDD fee. This move-in ready home offers comfort, convenience, and community—schedule your private showing today!
Residential For Sale
2936 Wild Mulberry Dr, Clermont, Florida 34711







