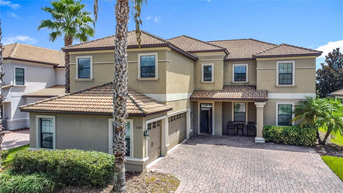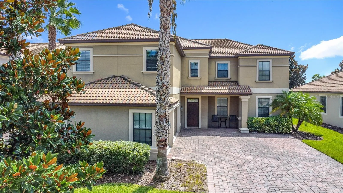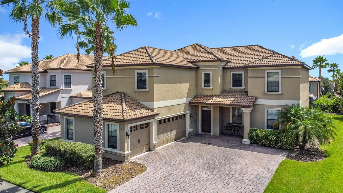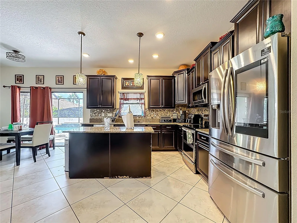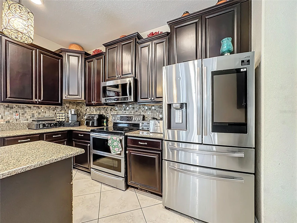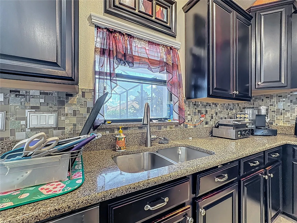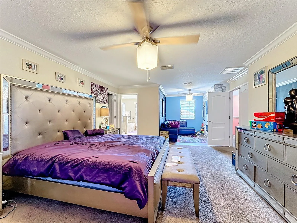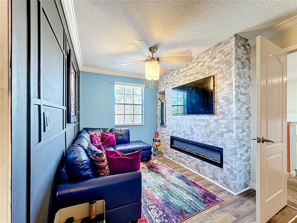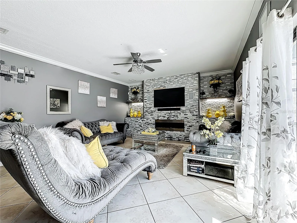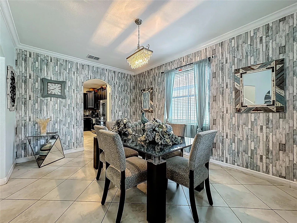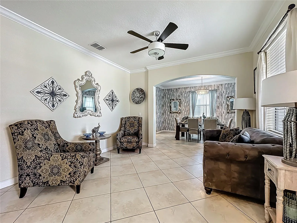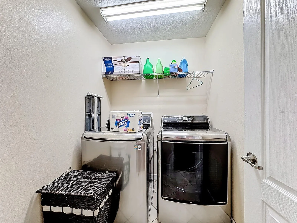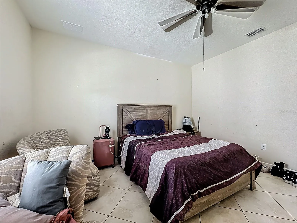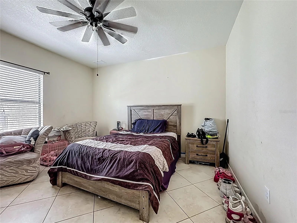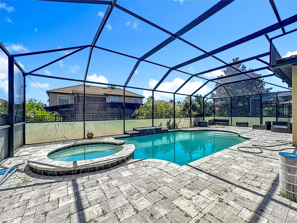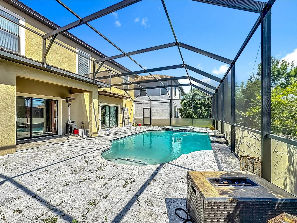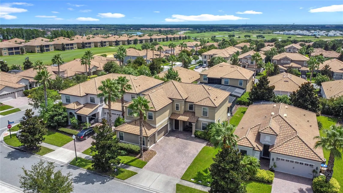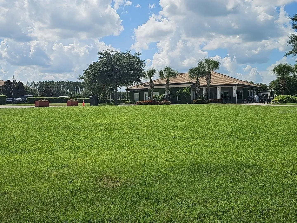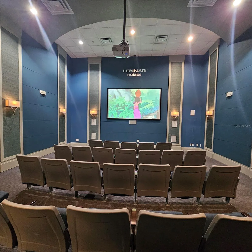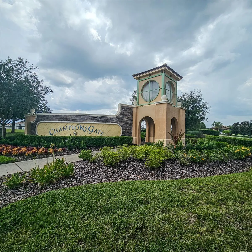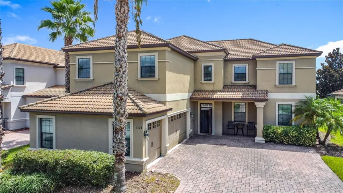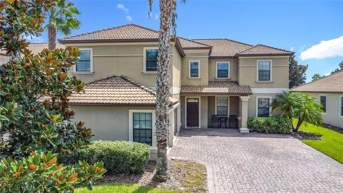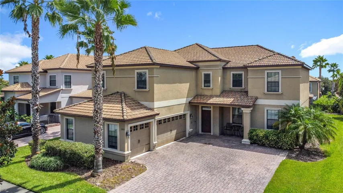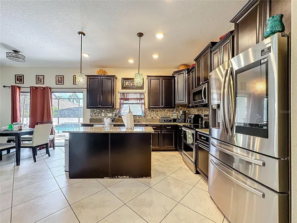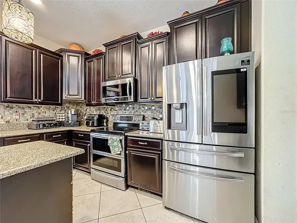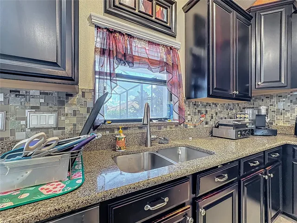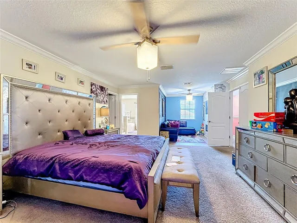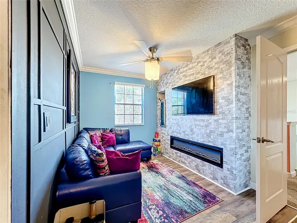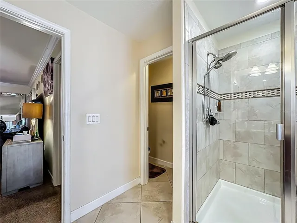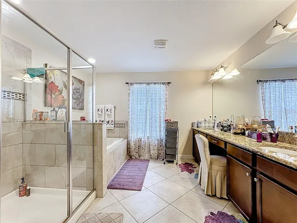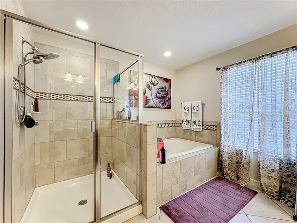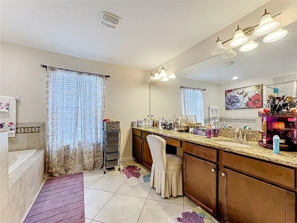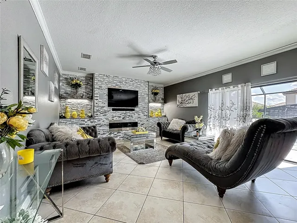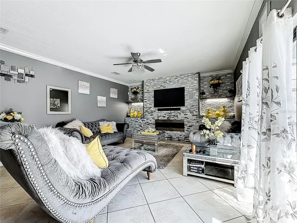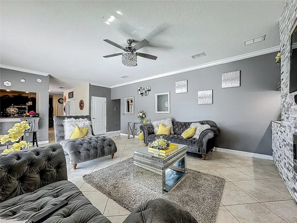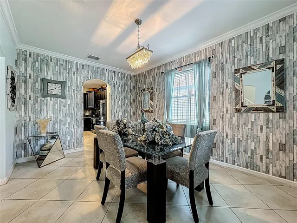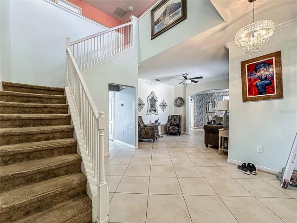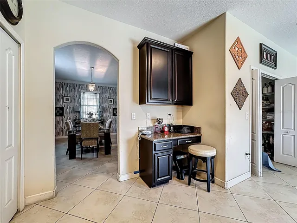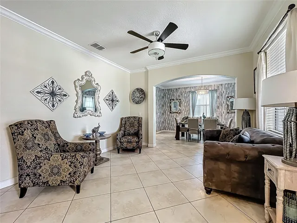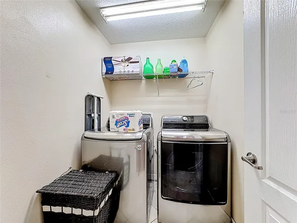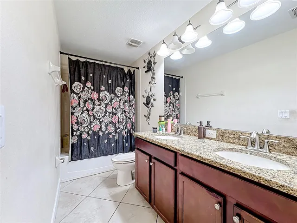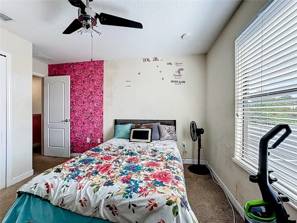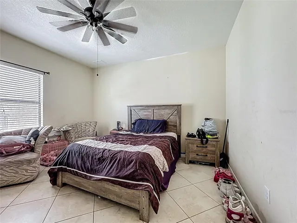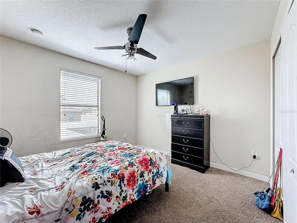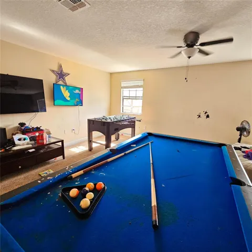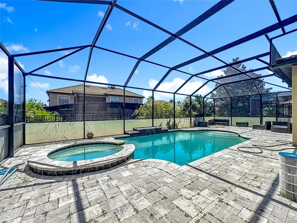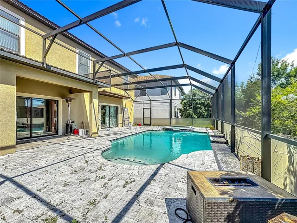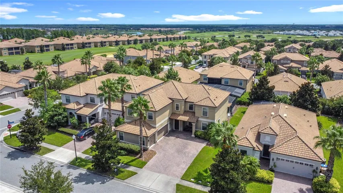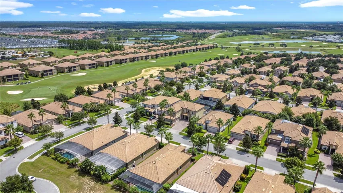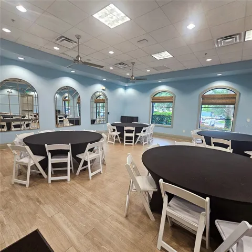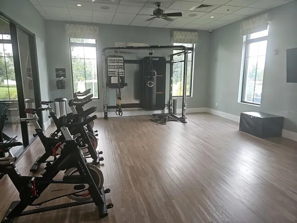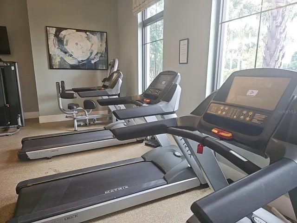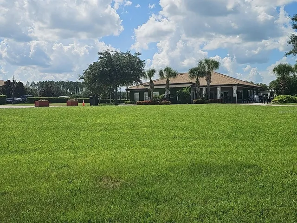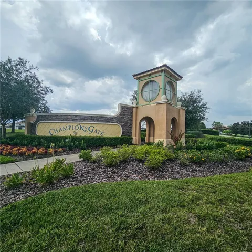LIVE LIKE A CHAMPION! FULL GOLF & TENNIS MEMBERSHIP INCLUDED IN HOA!
Welcome to luxury living in this exceptional 5-bedroom, 3-bathroom Buckingham model, nestled in the beautiful ChampionsGate Country Club community. Boasting nearly 4,000 sq ft of elegant living space, this home checks every box — and is priced to sell!
Step into a two-story foyer adorned with crown molding, 20×20 porcelain tile, and Restoration Hardware lighting throughout. The open-concept kitchen is a chef’s dream, complete with quartz countertops, dry bar, two pantries, and a large island overlooking the dinette and expansive living room. A formal dining room and a versatile downstairs bedroom with an en-suite bath offers ultimate flexibility — perfect for guests, a home gym, or office.
Upstairs, retreat to the massive owner’s suite featuring a sitting area, two walk-in closets, and a spa-style bath with dual vanities and a garden tub. You’ll also find three additional bedrooms, an oversized bonus room, and a convenient upstairs laundry room., A 3-car side-entry garage, extended brick-paver driveway, and professional landscaping with rain gutters add value and curb appeal.
As a ChampionsGate Country Club resident, enjoy exclusive access to The Plaza, a private clubhouse with pools, dining, tennis, fitness center, game room, concierge, and more. Plus, you’ll have full access to the Oasis Club & Water Park with a lazy river, swim-up bar, splash pad, cabanas, and additional amenities at The Retreat Club.
HOA includes golf & tennis membership, gated security, lawn care, cable, internet, home security, and more—with no CDD! Located just minutes from Disney, shopping, and dining, this is resort-style living at its finest.
Residential For Sale
1303 Sea Pines Way, Davenport, Florida 33896



