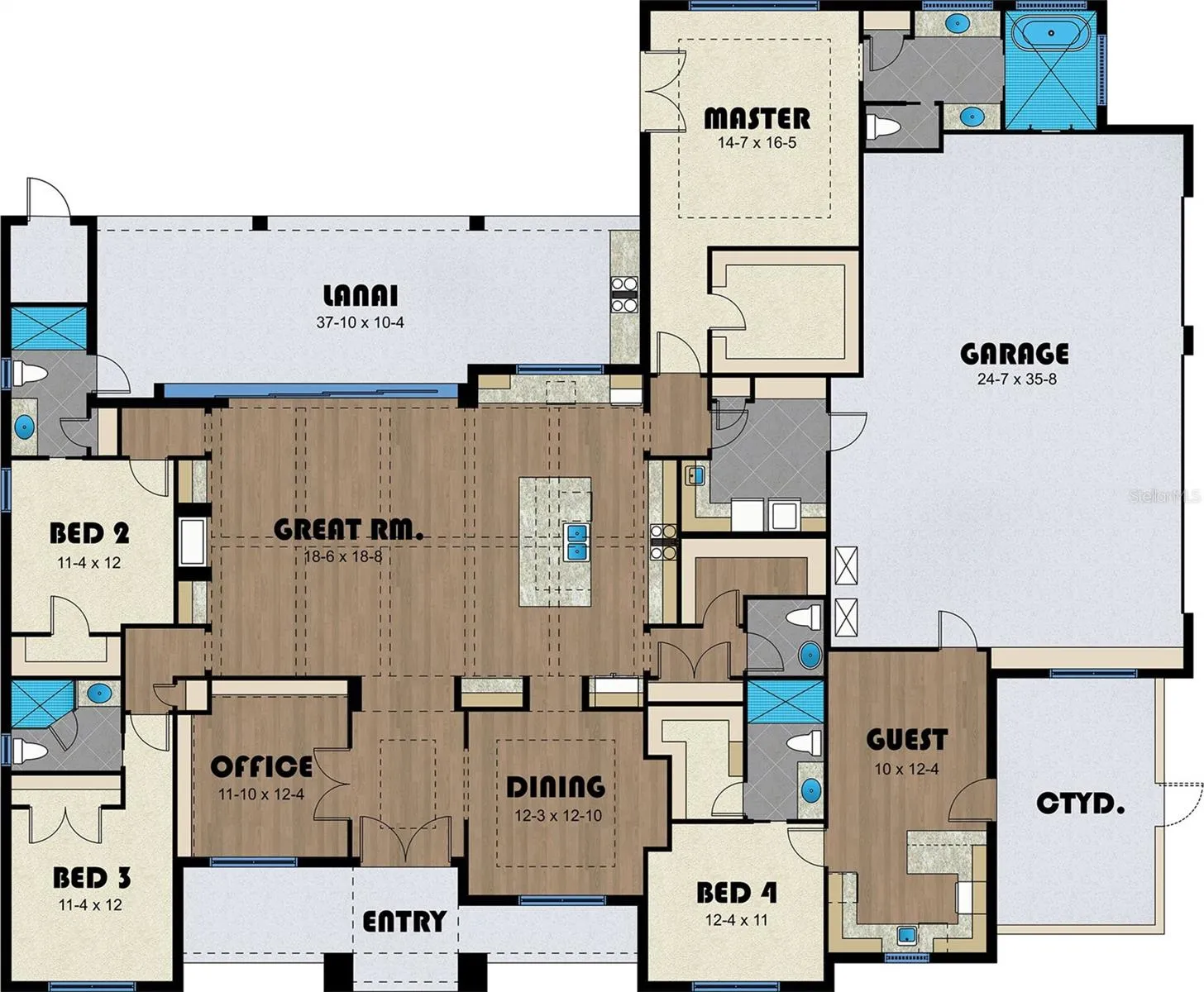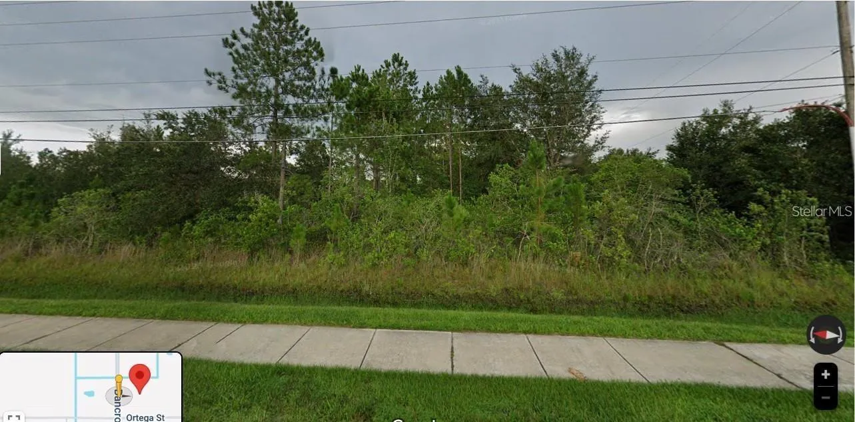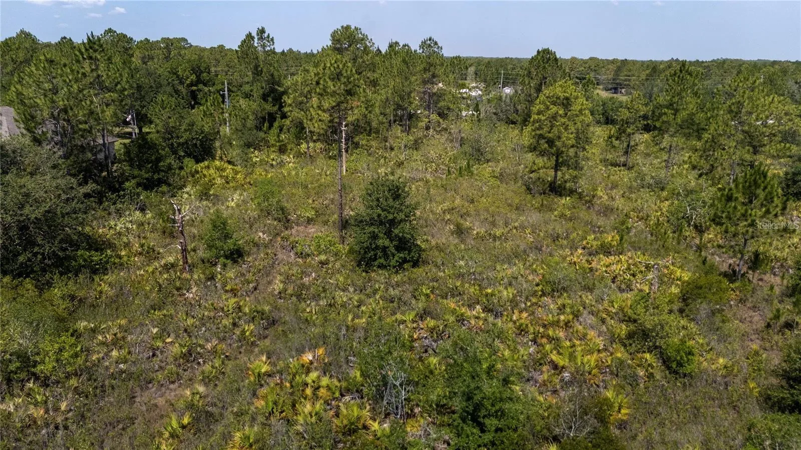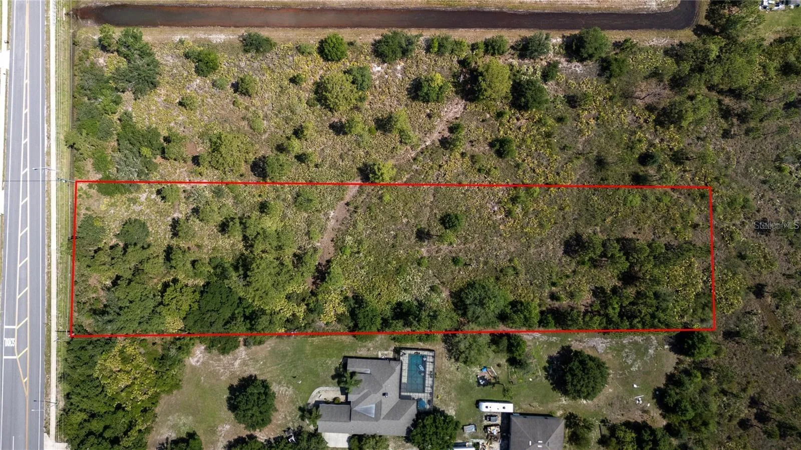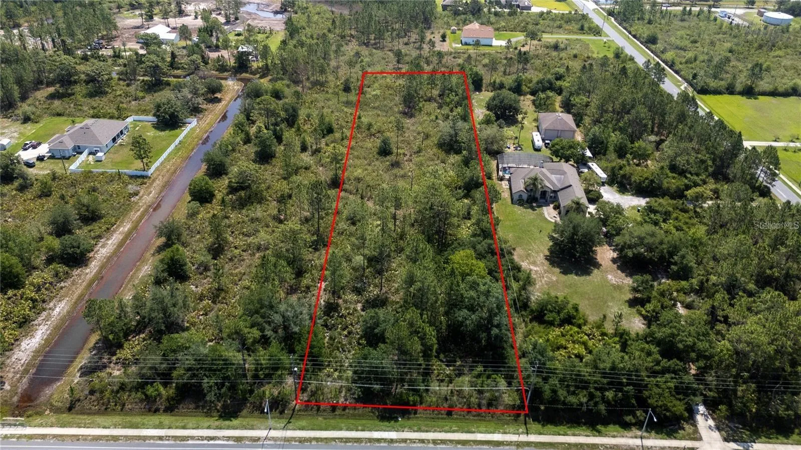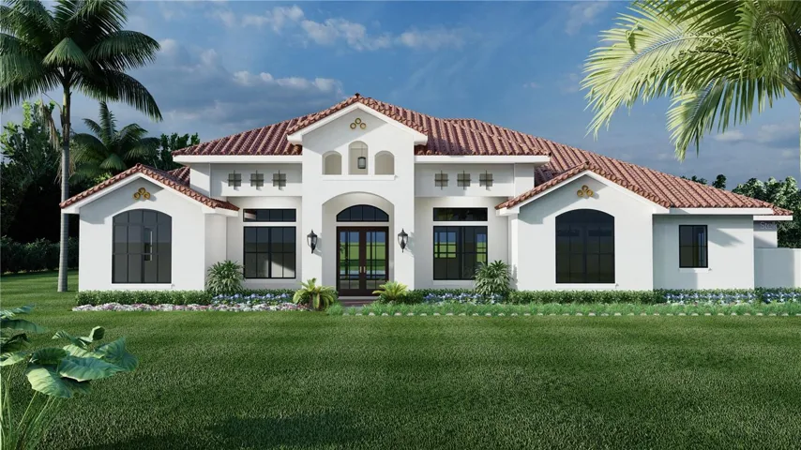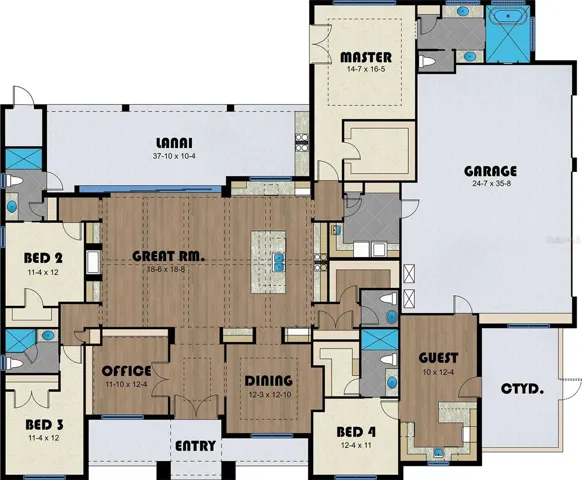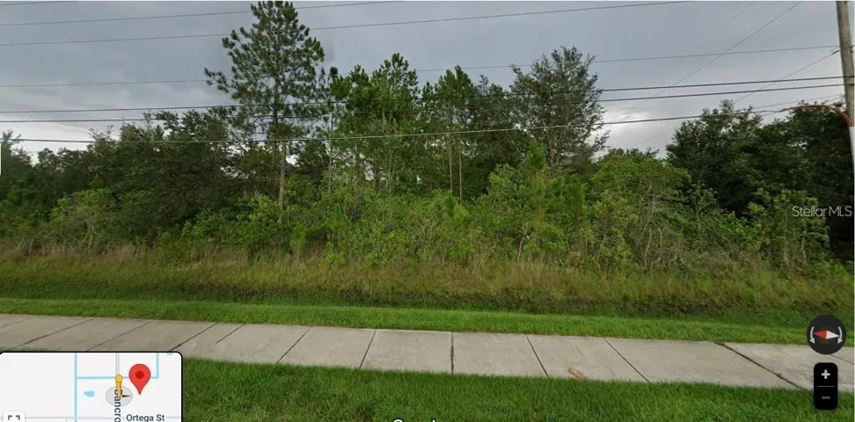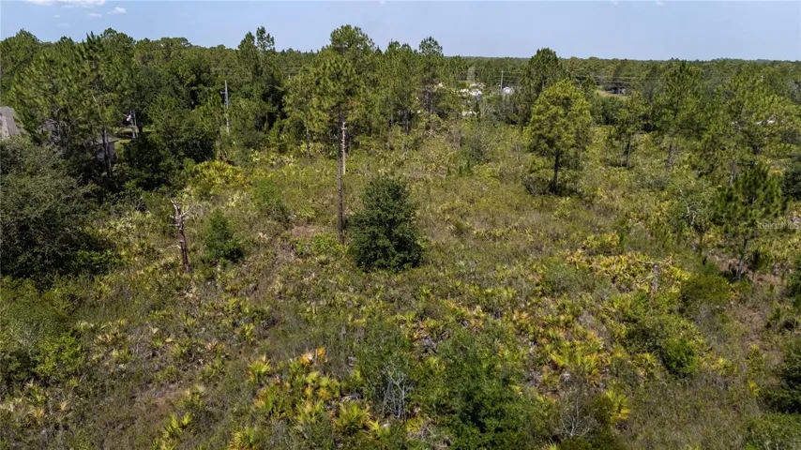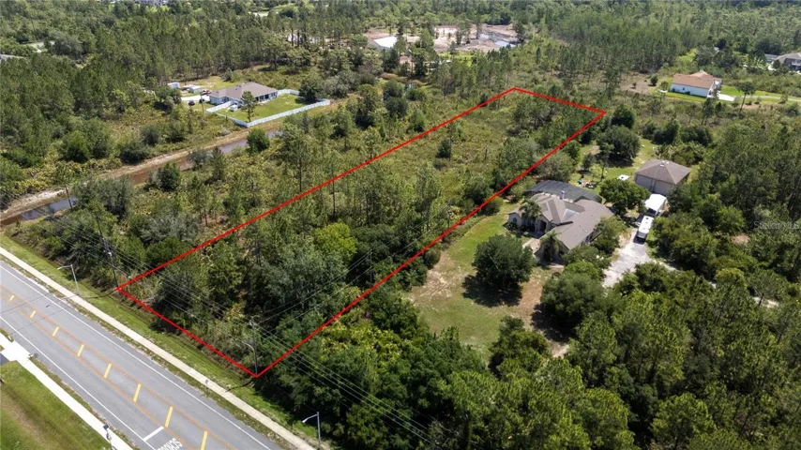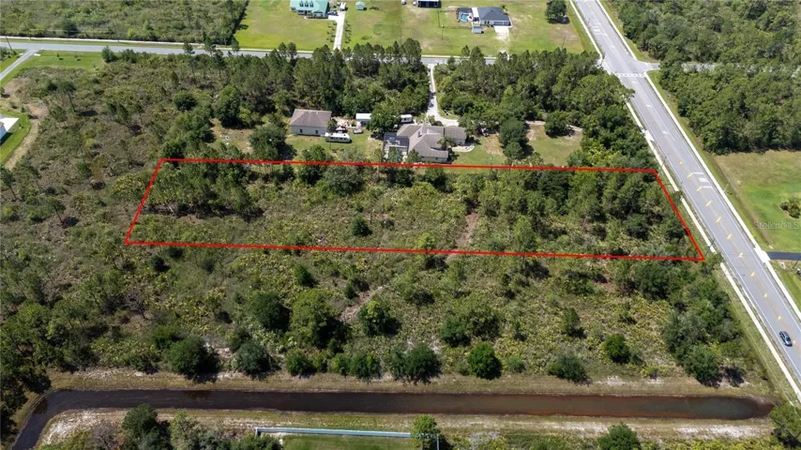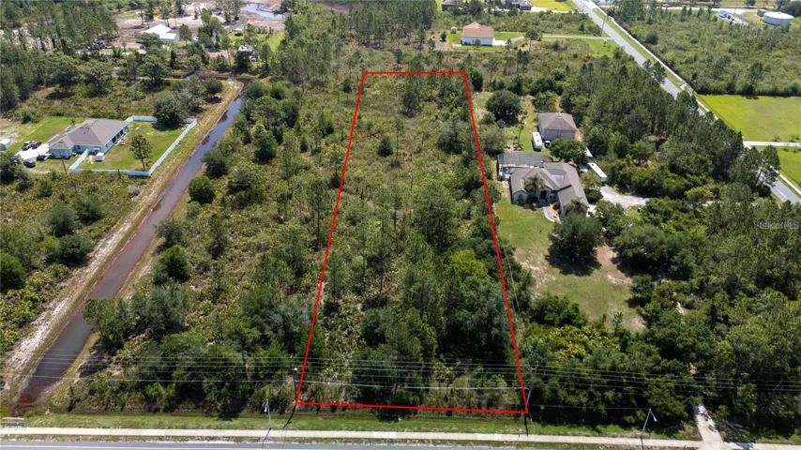Pre-Construction. To be built. Pre-construction! This brand-new original design by one of Central Florida’s premier builders is the first offering of the Solorzano Model. Spanning over 3,000 sq ft, it boasts a massive under-truss lanai with a summer kitchen, a cabana bath, 3 bedrooms and 3.5 baths inside the main home, plus an attached guest house with a private entrance. The guest house includes its own efficiency apartment with a sitting area, kitchen, bedroom, and bath. The home features an open floor plan with a spacious great room, an island kitchen with a complete stainless appliance package, and a flex space for an office or bonus room with French doors, along with a formal dining space. Upgrades include a tile roof, R-38 insulation, R-13 walls, double-pane vinyl windows, 8 ft thermal exterior doors, textured lanai and porch, professional landscaping, high ceilings, ceramic floors in main areas and wet areas, and carpet in the bedrooms. The kitchen will have quartz counters, a large seated island, stainless steel appliances, custom-built shaker cabinets with soft-close doors and drawers, Moen faucets, a walk-in pantry, a high-efficiency HVAC system (at least 15 SEER), smoke and CO2 detectors as per code, and termite treatment with a builder warranty.
The neighborhood has its own K-8 Wedgefield school within walking distance. Wedgefield offers proximity to everything while remaining one of Central Florida’s last estate-sized homesite communities. Beaches and the Space Coast are about 30 minutes away, the airport is about 15 minutes, and theme parks are 25 to 30 minutes. The area also features 9,600 acres of preserved land with camping, walking and biking trails, and stunning natural beauty. Deer frequently roam the neighborhood and may stop by if you regularly feed them.
The builder will contribute up to $10,000 toward closing costs when using preferred lender partners.
Residential For Sale
3635 Bancroft Blvd, Orlando, Florida 32833




