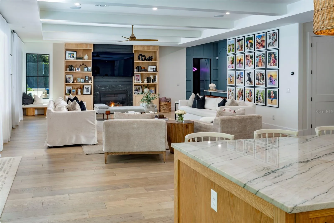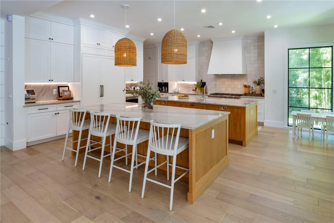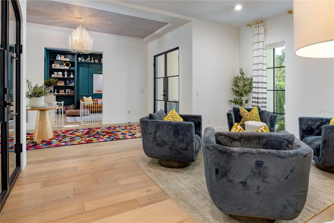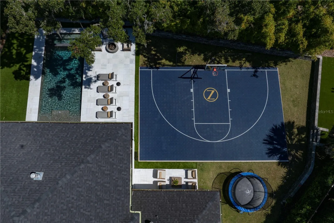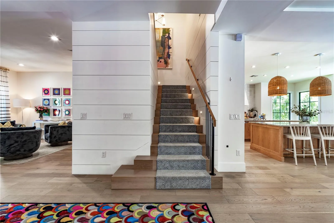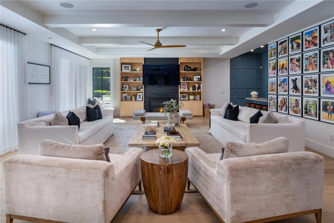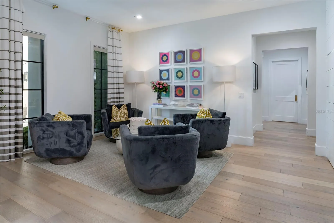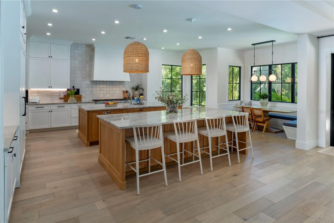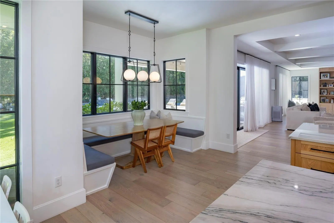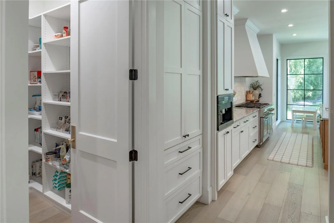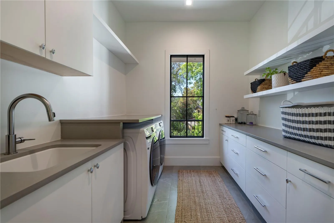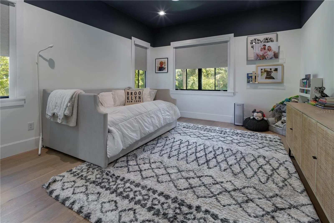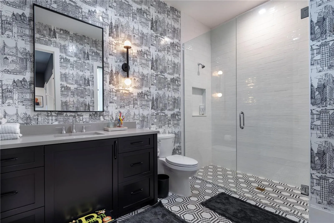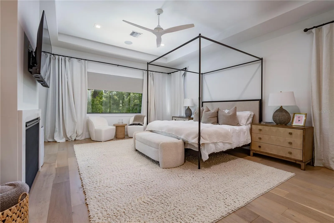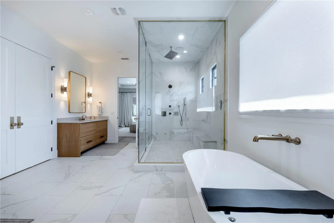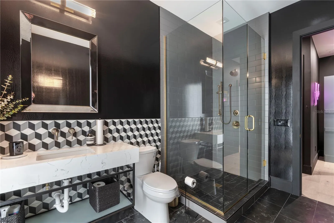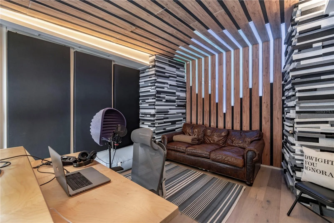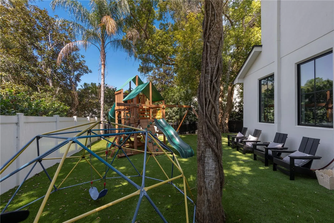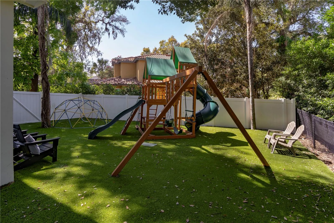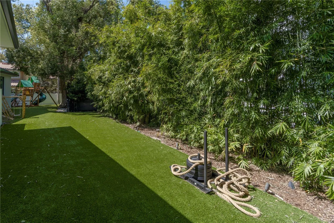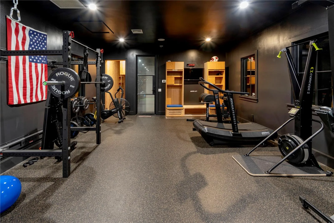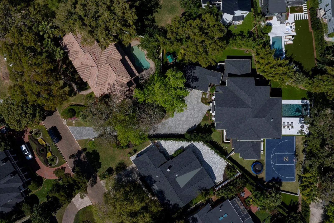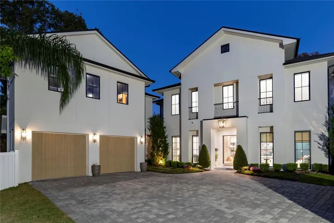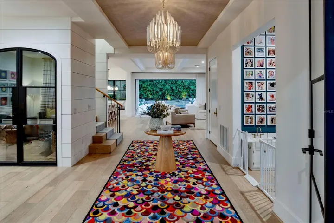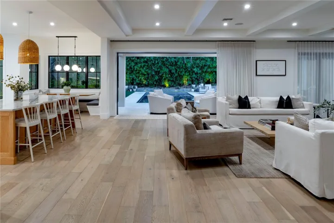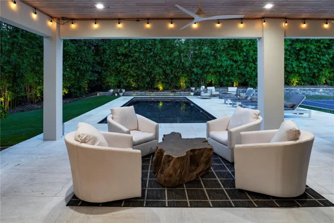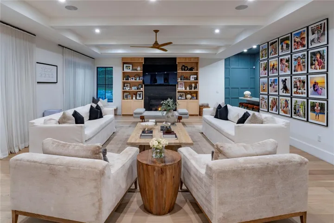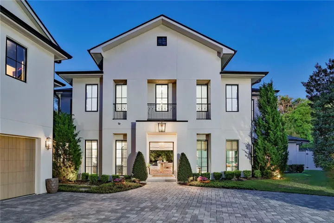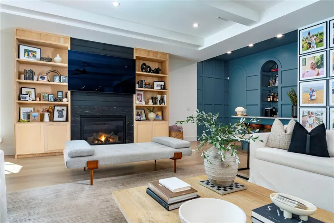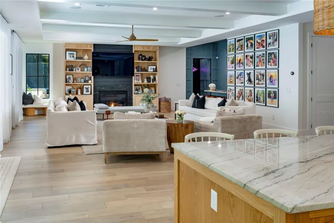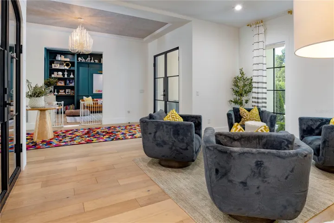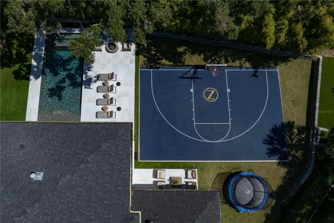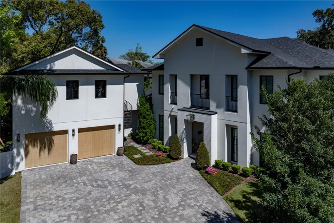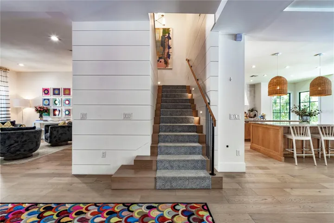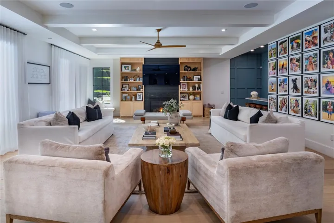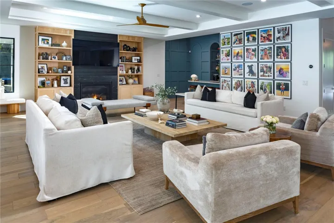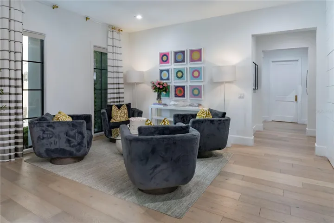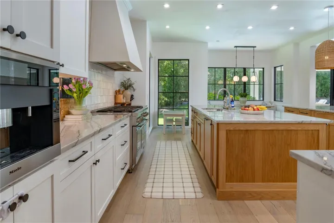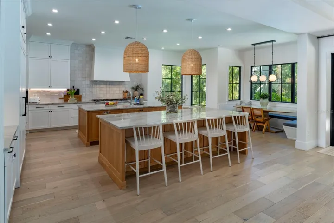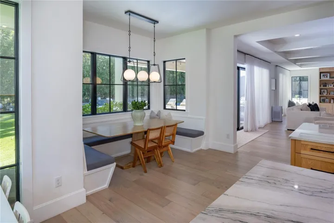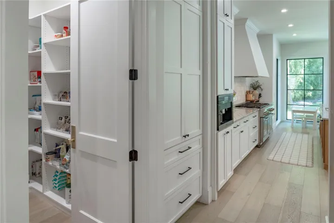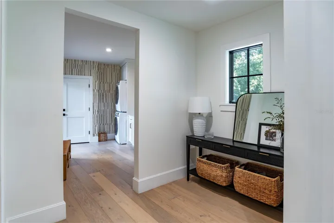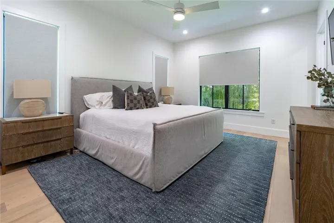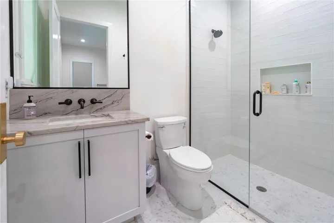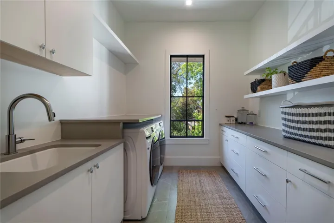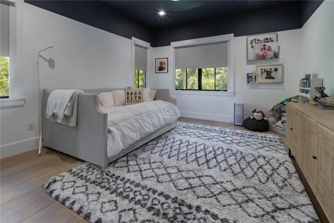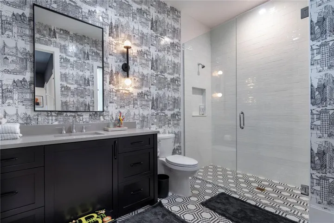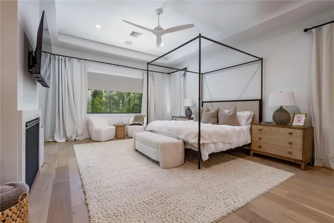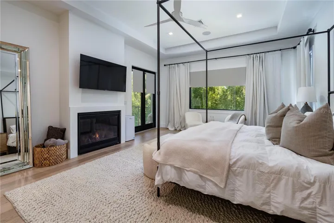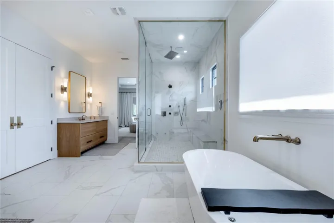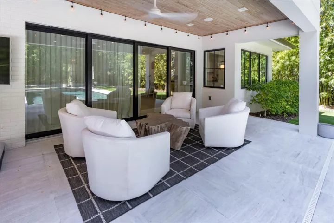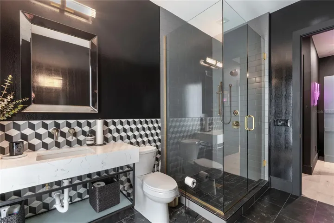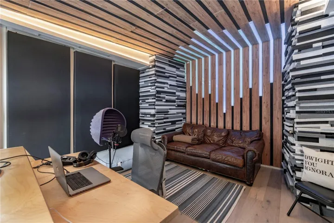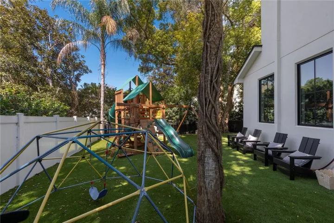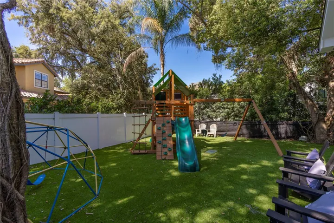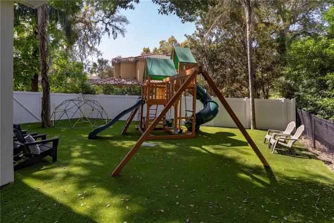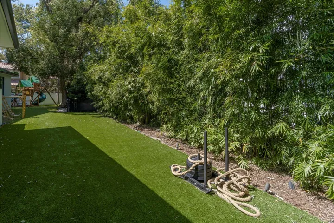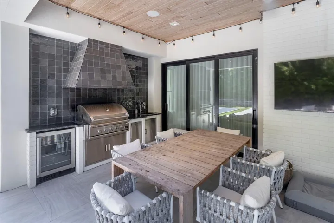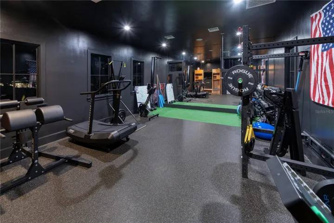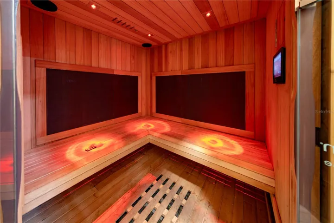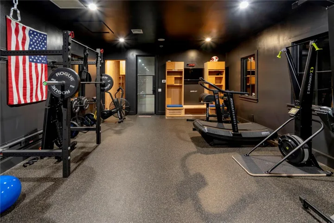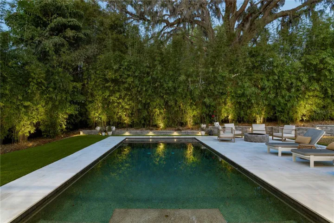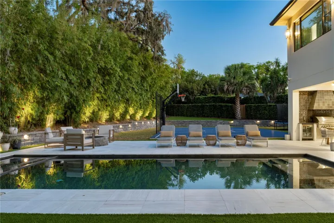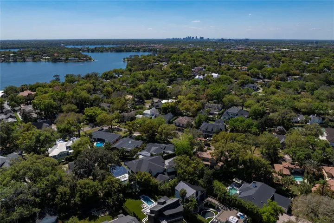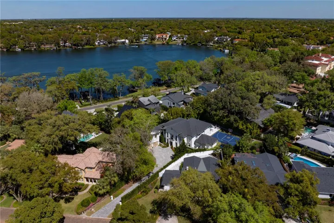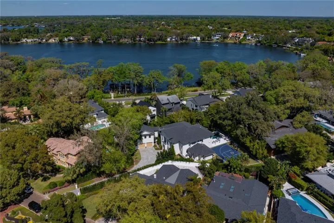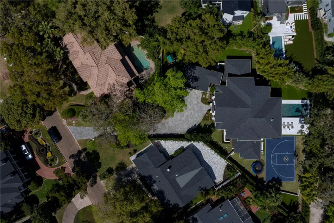This stunning private residence is situated on an oversized lot featuring a private sports pad, kids playground, and sparkling pool. Encompassing over 6,700 square feet of expansive .55 -acre lot, this home boast 5 spacious bedrooms, 1 office, 5.5 bathrooms and a dedicated movie room, recording studio, and a fully equipped gym with a private sauna. Ideally situated just moments from the serene Lake Maitland and the charming Azalea Park, this home offers both natural beauty and prime location. The chefs Kitchen is designed for both function and style with dual oversized islands, perfect for entertaining and everyday living. Spacious, inviting and thoughtfully designed, this oversized family room is the heart of the home-ideal for everything from cozy movie nights to lively holiday parties featuring expansive sq. footage, the room comfortably accommodates large groups, with plenty of space for multiple seating areas and a bar area. Oversized windows flood the space with natural light while the high ceilings and an open layout enhance the airy welcoming feel. Whether you are hosting extended family or entertaining friends, this room is built for connection, comfort and lasting memories. The private recording studio can be turned into a private mother in law suite or a kids play room.
The luxurious Private Primary Suite retreat to your own private oasis featuring a cozy fireplace, direct access to a serene private porch and a truly one of a kind walk-in closet designed for both style and functionality. The oversized ensuite bathroom boast a steam shower, creating a spa-like experience right at home. Two additional ensuite bedrooms upstairs, each with walk in closets. Thoughtfully designed for convenience this home features a spacious mud room off of the garage which is perfect for busy households. Enjoy the ultimate convenience with two separate laundry rooms, once located downstairs for easy access and a second upstairs near the bedrooms, making laundry day effortless and efficient.
Ideally located near the Winter Park Racquet Club, Interlachen Country Club, and walkable to Park Avenue, this exceptional residence also offers an extraordinary residence with a luxurious functionality and a premier location.
Residential For Sale
1240 Harding Street, Winter Park, Florida 32789











