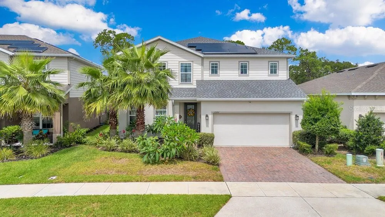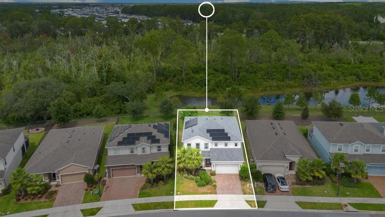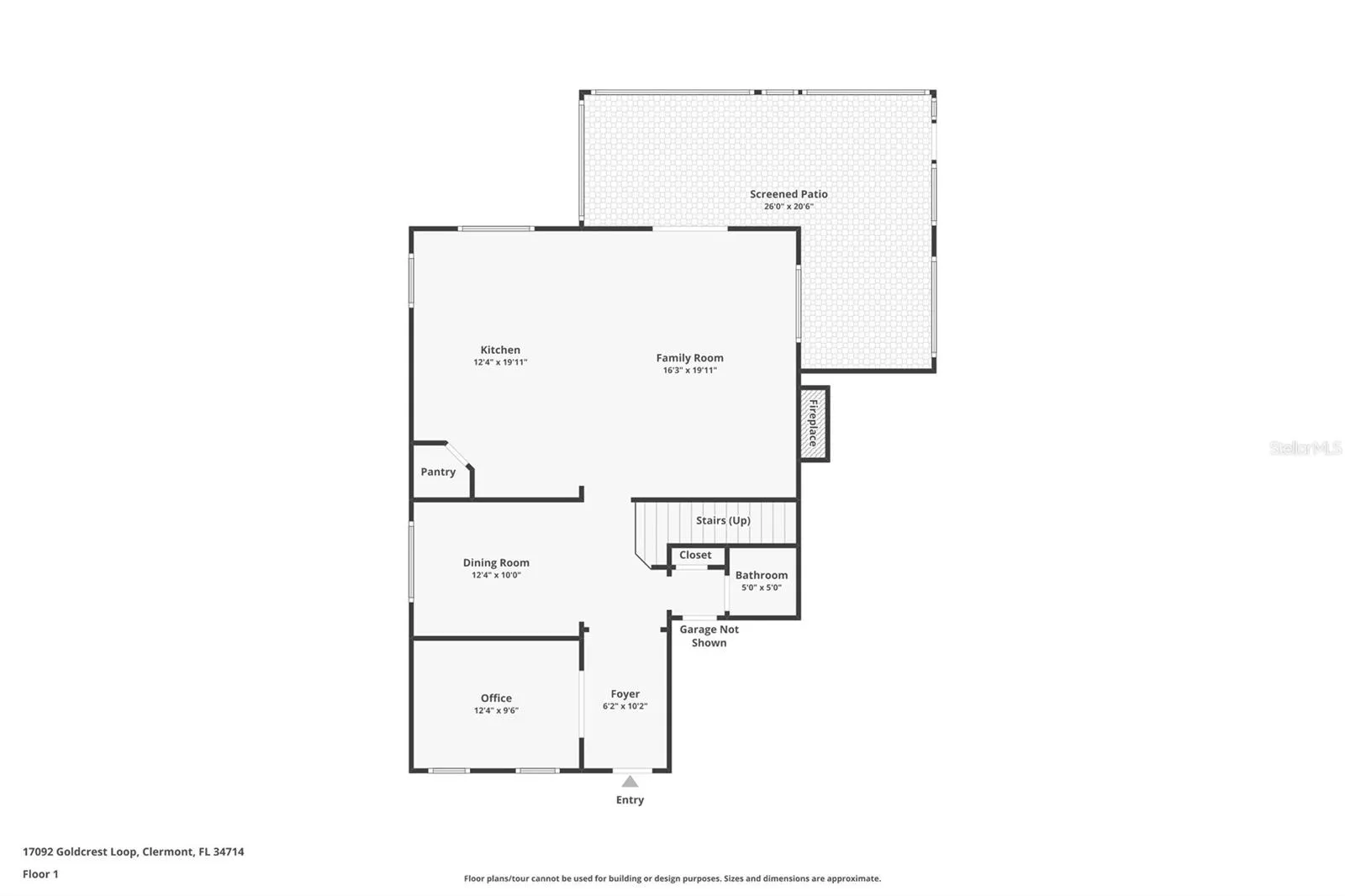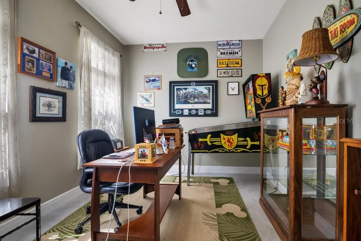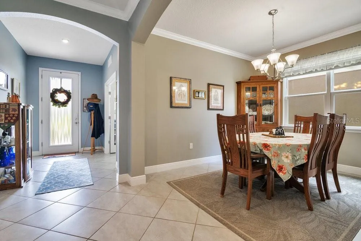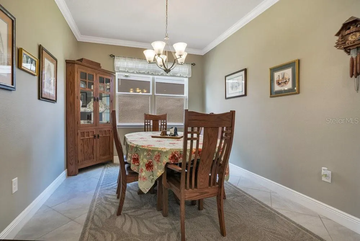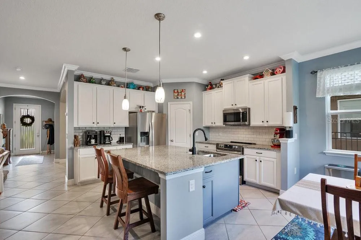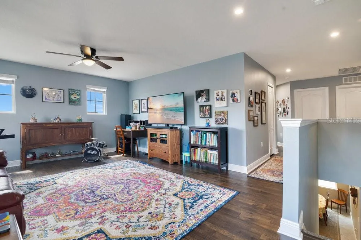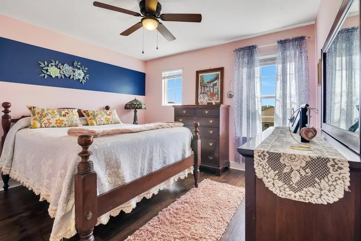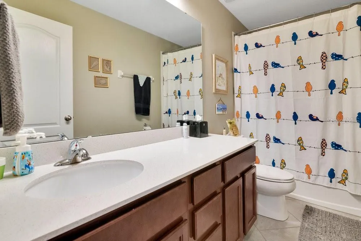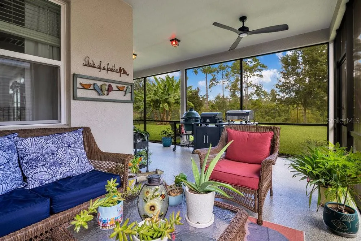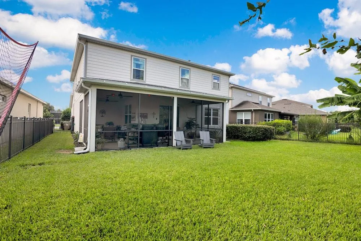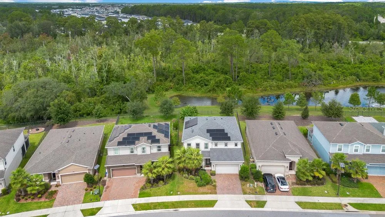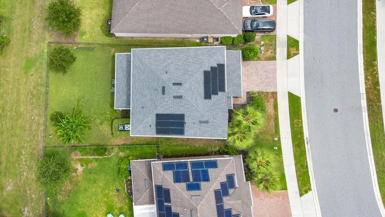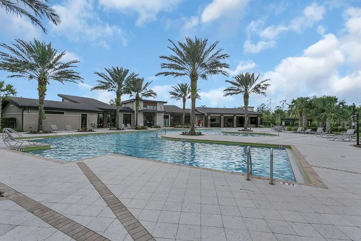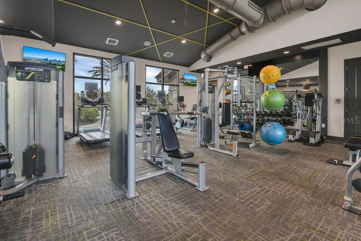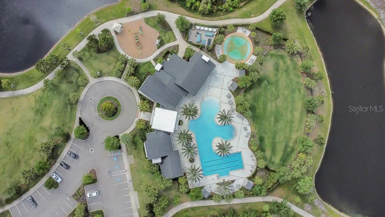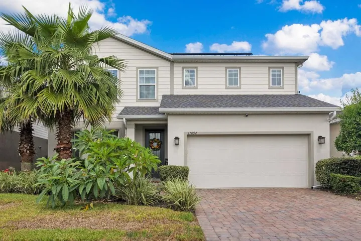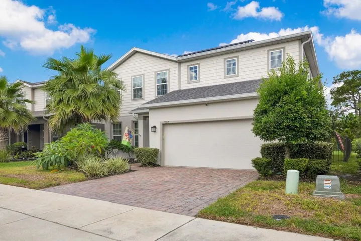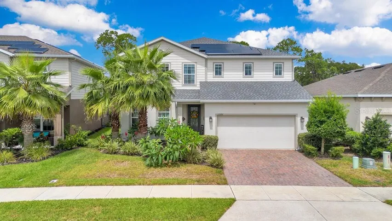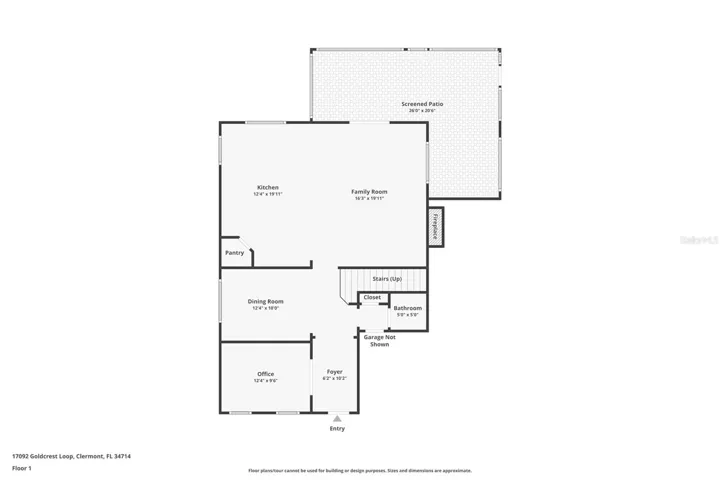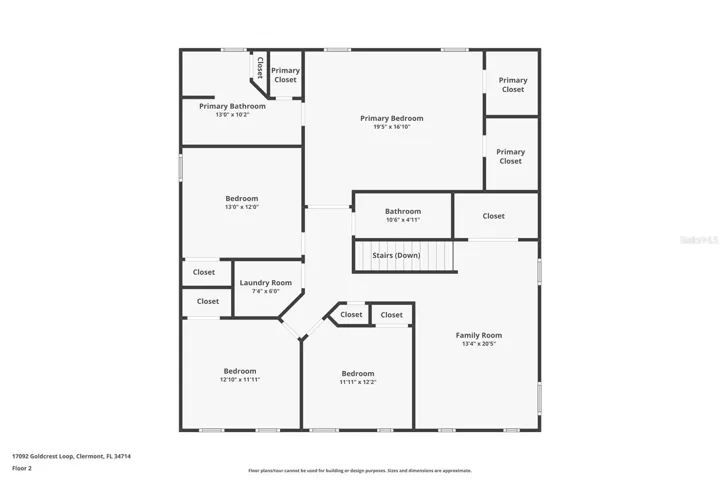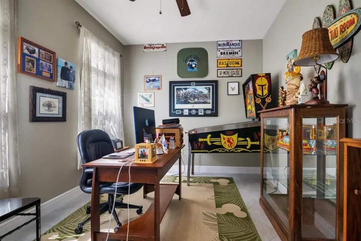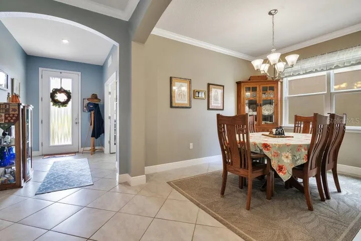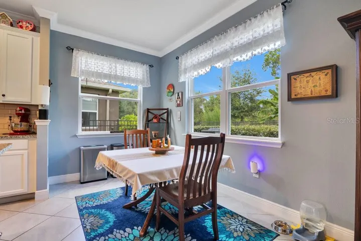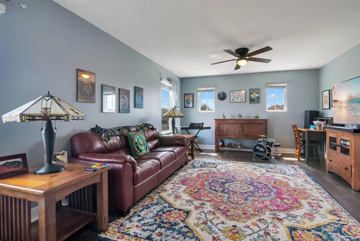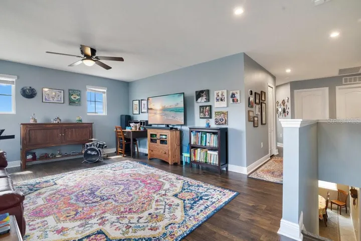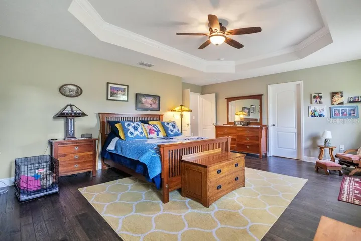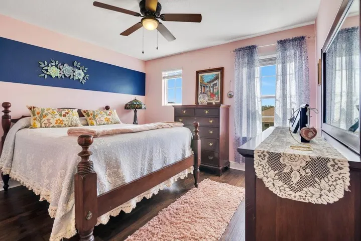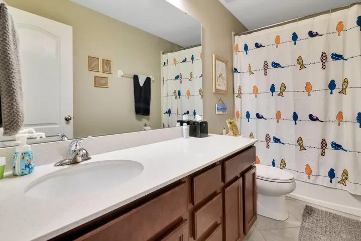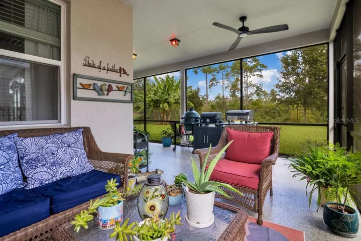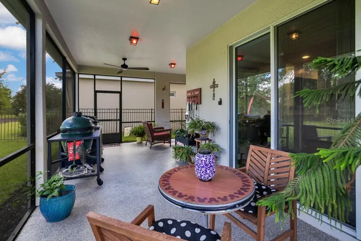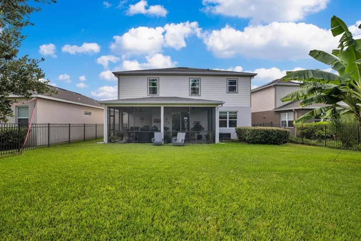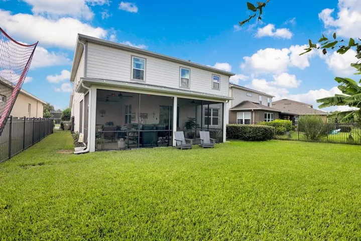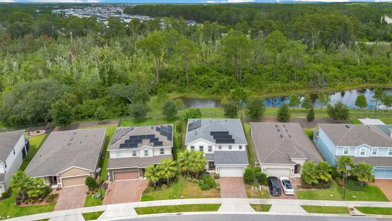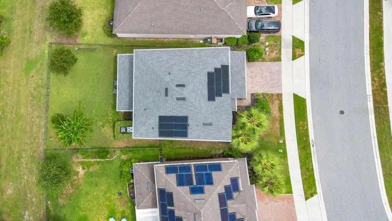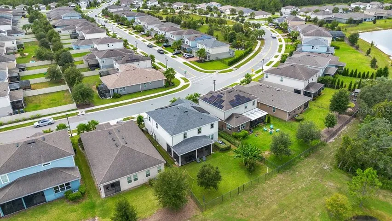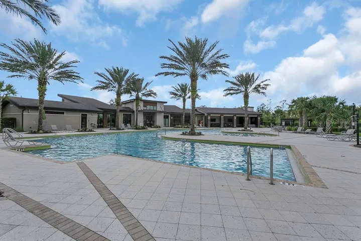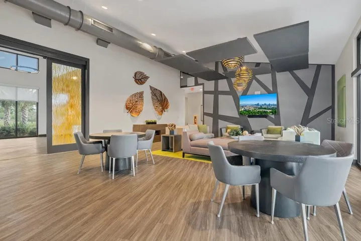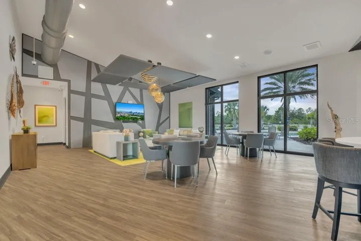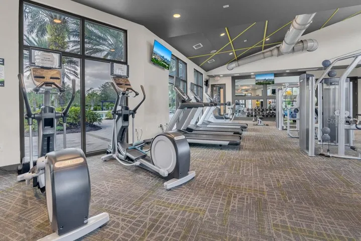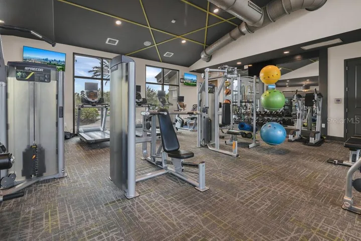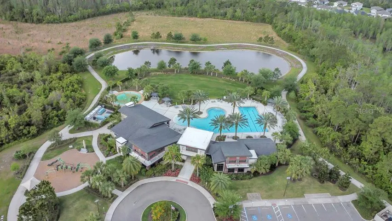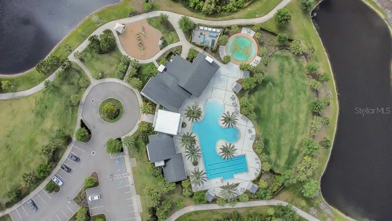Welcome to your next home in Serenoa!
Set within a resort-style community, this elegant residence strikes the perfect balance of comfort, convenience, and upscale design.
From the moment you arrive, the curb appeal shines with a BRAND NEW ROOF, freshly painted exterior, and a brick-paved driveway leading to a spacious three-car tandem garage. Inside, beautiful crown molding, new luxury vinyl flooring and graceful arches frame the formal living and dining rooms, while a private glass-door study provides the ideal home office or flex space.
At the heart of the home, the open-concept layout seamlessly connects the kitchen, dinette, and family room—bathed in natural light and enhanced by a custom electric built-in fireplace. The gourmet kitchen has been recently updated including stainless steel appliances, 42” cabinetry, a custom-designed pantry, and an oversized island that’s perfect for gatherings and everyday living.
Upstairs, a versatile loft offers space for play, media, or relaxation. The serene primary suite is a true retreat, featuring dual vanities, a soaking tub, separate walk-in shower, and two generous walk-in closets. Additional bedrooms and a convenient upstairs laundry room complete the thoughtful second-floor design.
Outdoor living is equally impressive. Step onto the extended screened lanai and enjoy a fenced private backyard with peaceful conservation and water views—no rear neighbors for added privacy. Whether sipping morning coffee or hosting evening get-togethers, this space is designed for relaxation and entertaining. Enjoy low electric bills with paid off solar panels!!
The Serenoa community delivers an unmatched lifestyle with a clubhouse, splash pad, jogging paths, dog park, monthly family/lifestyle events, and an on-site fitness center. Even better—internet, WiFi, and cable are included for all residents.
All this, just minutes from shopping, dining, major highways, and world-famous attractions—this home offers resort-style living in an unbeatable location.
Residential For Sale
17092 Goldcrest Loop, Clermont, Florida 34714






