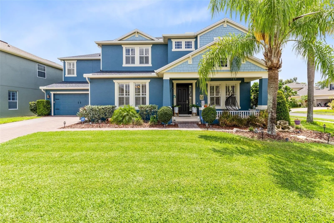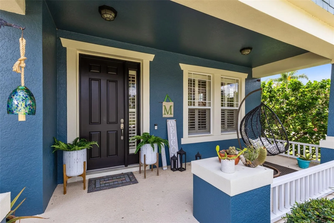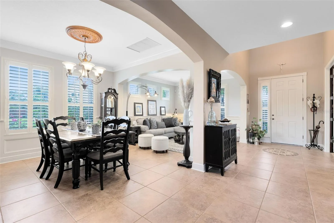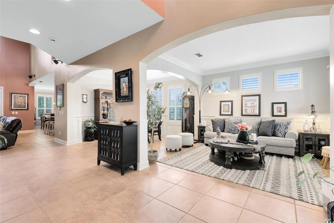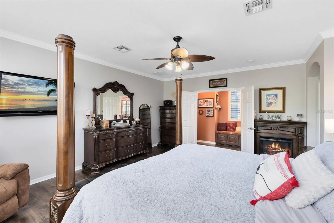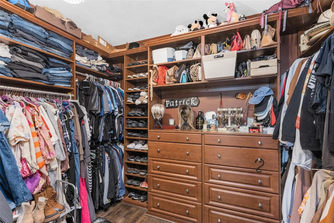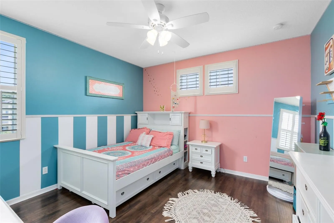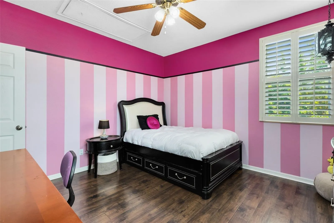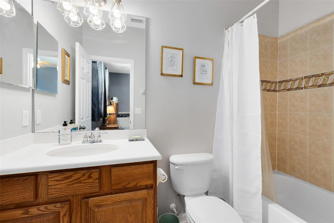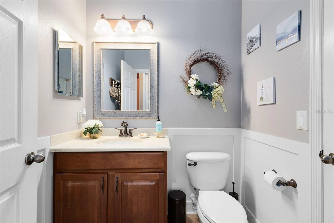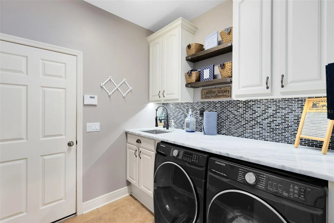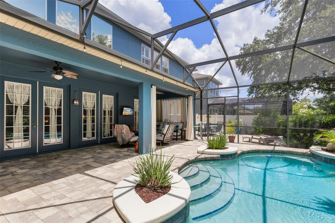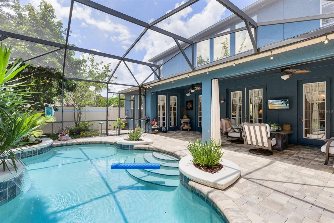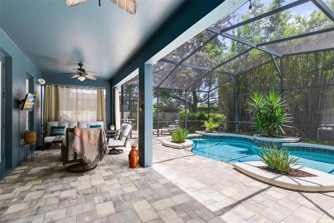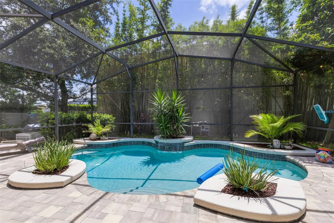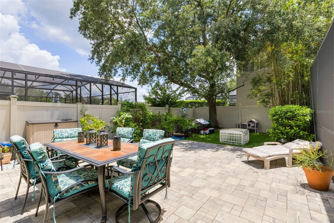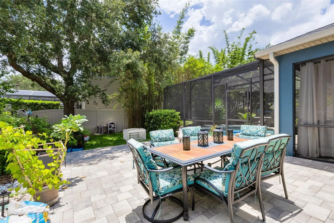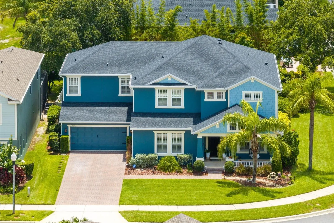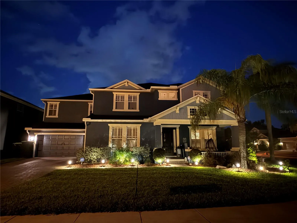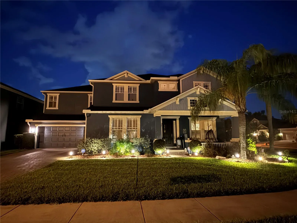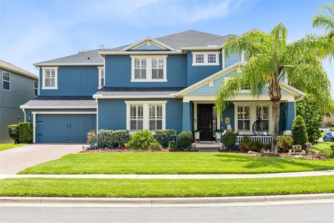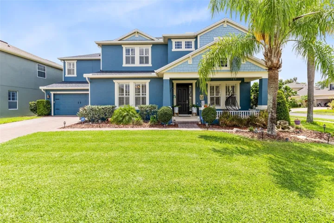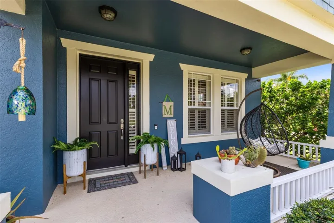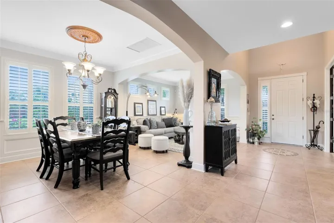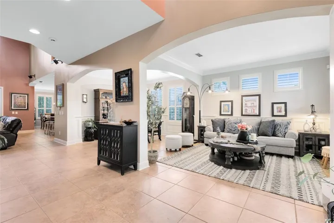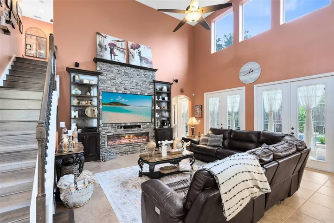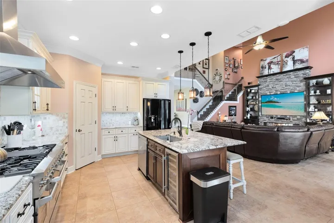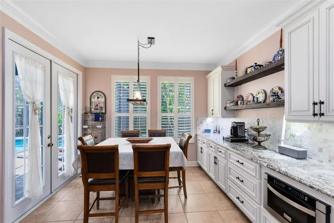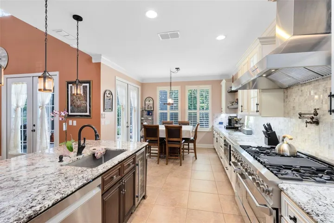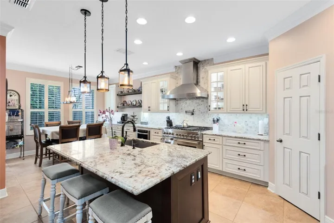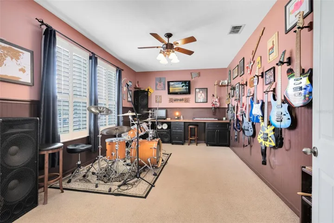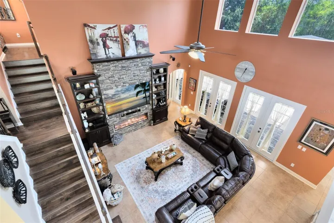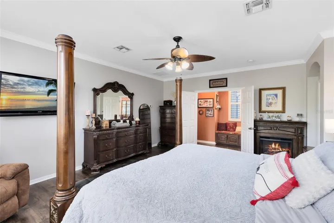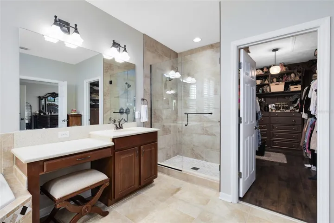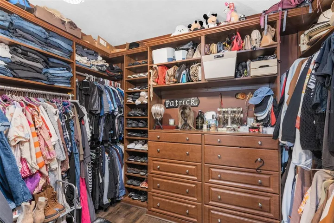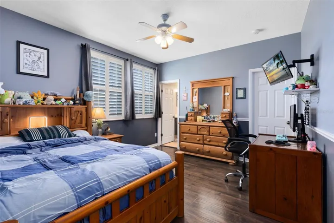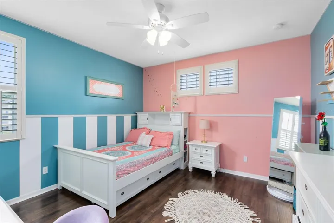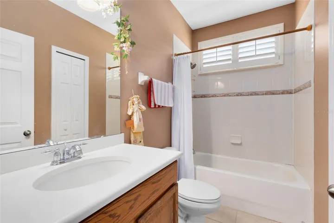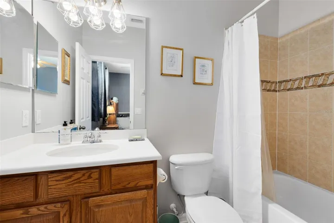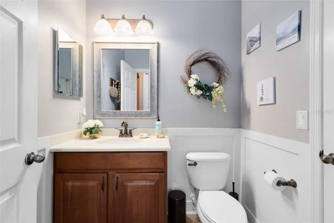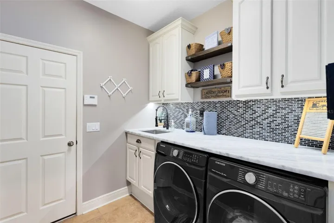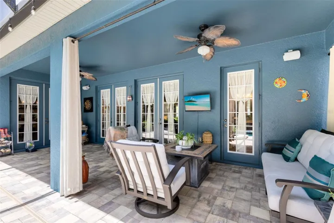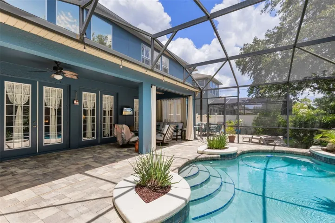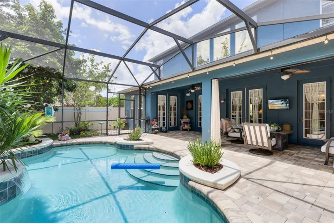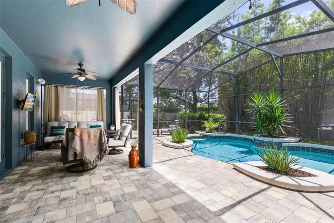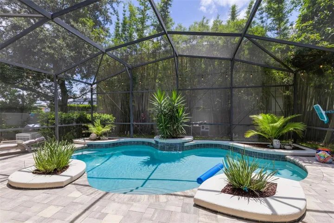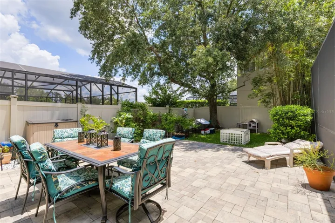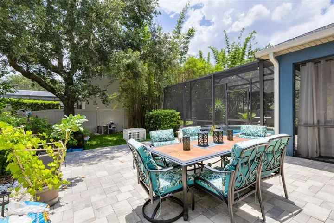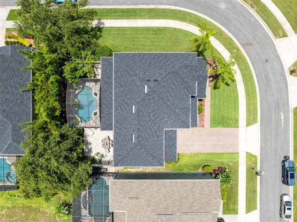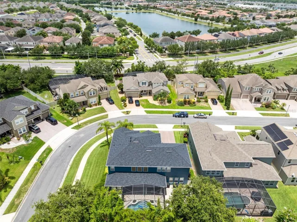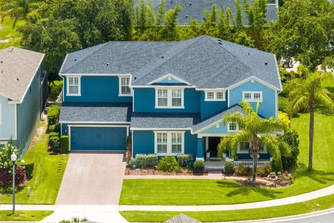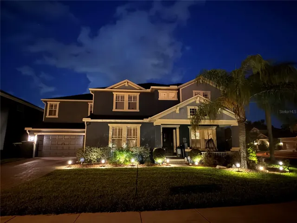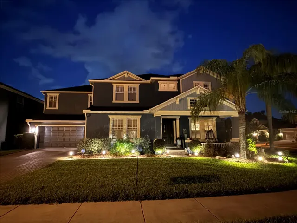Experience the Perfect Blend of Comfort, Space & Luxury
Welcome to this stunning 4-bedroom, 3.5-bath pool home, complete with an office, bonus room, and 2-car garage thoughtfully designed for both everyday living and elegant entertaining. From the moment you enter, you’ll be captivated by the open concept layout, soaring vaulted ceilings, and premium finishes throughout.
The chef inspired kitchen boasts granite countertops, a 48” gas stove with dual ovens, sleek cabinetry, and a spacious island that flows into the living and dining areas ideal for hosting. Designer details include wainscoting, plantation shutters, crown molding, new wood flooring in the den, and an electric fireplace for cozy evenings.
Upstairs, the luxurious primary suite is a true retreat, featuring a spa like bath with soaking tub, walk-in shower, dual vanities, and an impressive walk-in closet with custom built-ins, dual cabinetry, and shoe racks. All additional bedrooms also offer walk-in closets and the split bedroom layout provides optimal privacy and flexibility.
Built with cinder block and foam insulation for enhanced energy efficiency and soundproofing, this home also features numerous upgrades: new roof, fresh exterior paint, landscape lighting, pavered patio, new pool pump/light/heater, gutters, and a fenced backyard. The laundry center is outfitted with marble counters and backsplash, while the upstairs features wood laminate flooring and Berber carpet in the bonus room.
Enjoy your private backyard oasis with a sparkling pool, lush landscaping, and mature fruit trees Avocado, Guava, Lemon, and Passion Fruit. Ideally located just minutes from Disney, Orlando International Airport, top-rated schools, shopping, dining, and major highways.
This move in ready home offers the best of luxury, comfort, and convenience. Schedule your private tour today!
Residential For Sale
11850 Sheltering Pine Dr, Orlando, Florida 32836




